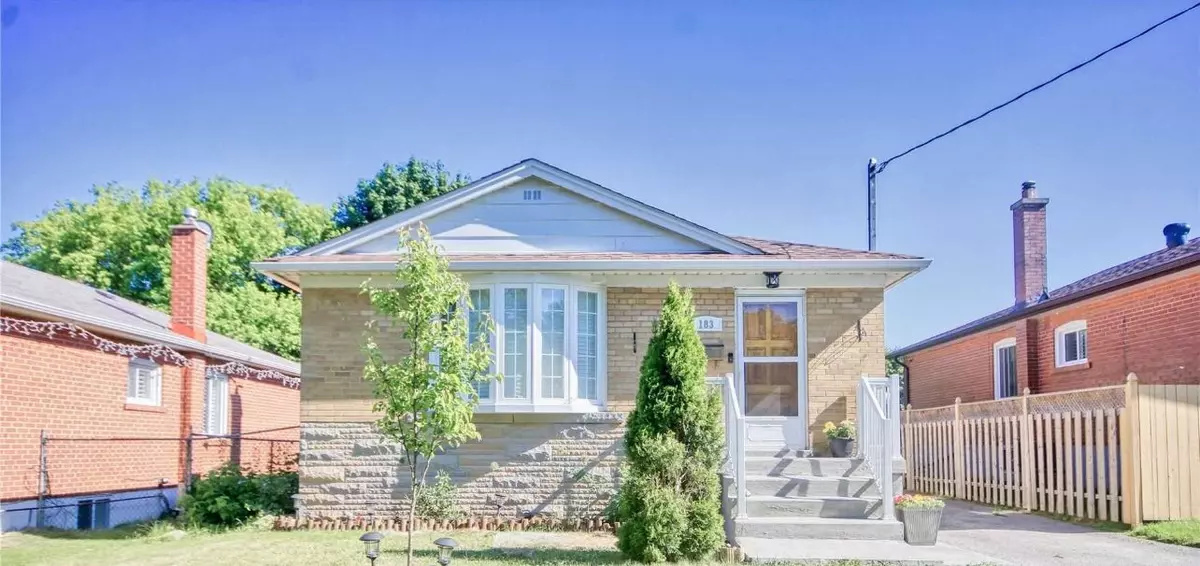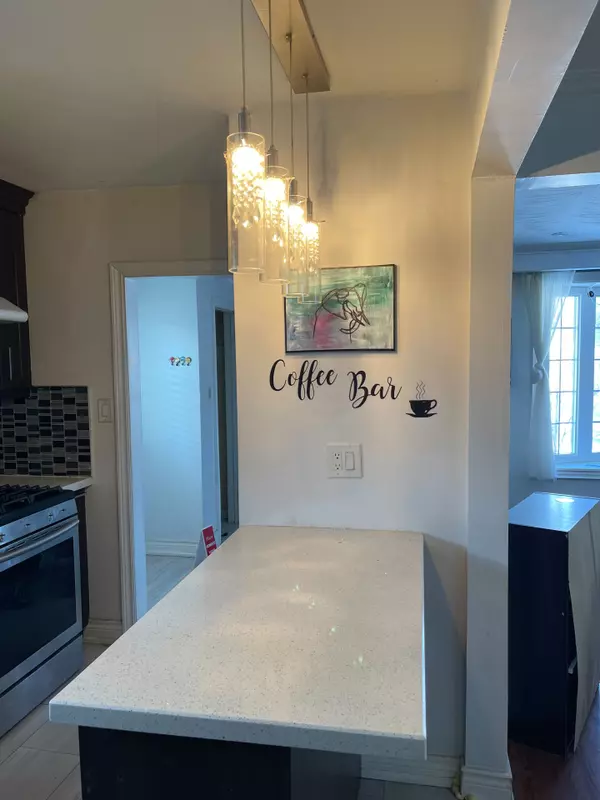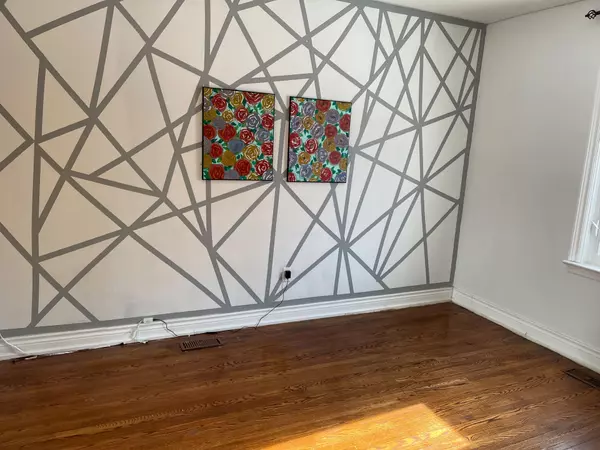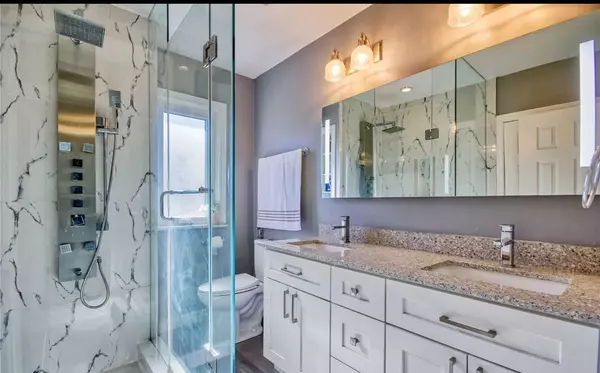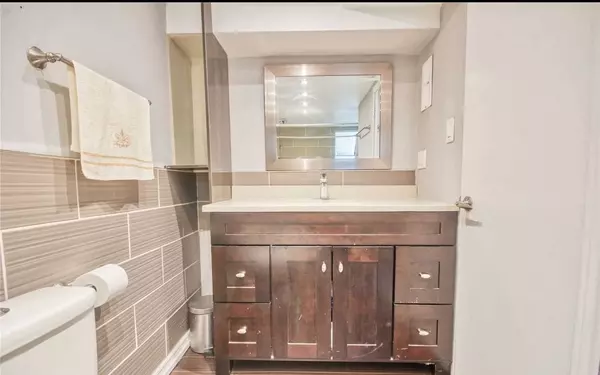REQUEST A TOUR If you would like to see this home without being there in person, select the "Virtual Tour" option and your agent will contact you to discuss available opportunities.
In-PersonVirtual Tour
$ 899,999
Est. payment /mo
New
183 Sedgemount DR Toronto E09, ON M1H 1Y1
3 Beds
2 Baths
UPDATED:
02/05/2025 03:40 PM
Key Details
Property Type Single Family Home
Sub Type Detached
Listing Status Active
Purchase Type For Sale
Subdivision Woburn
MLS Listing ID E11955326
Style Bungalow
Bedrooms 3
Annual Tax Amount $3,737
Tax Year 2024
Property Description
Welcome to this stunning bright property in the highly sought-after neighborhood close to Universities and Colleges, with easy access to the 401. The home features 3+2 bedrooms. Spent In Upgrading New A/C, Furnace, Open Concept Upgraded Kitchen With Island Quartz Countertop. Potential Income basement an in-law suite, featuring a separate side entrance with huge Foyer/Living, kitchen, Dining/Recreation room, Laundry, Full bathroom with **Relish Style Of Jacuzzi**. Steps To Transit, School And All Amenities. High-End S/S Appliances Gas Stove. Highly Potential On This Home. Please Don't miss this Fantastic Opportunity!
Location
State ON
County Toronto
Community Woburn
Area Toronto
Rooms
Family Room No
Basement Finished
Kitchen 2
Separate Den/Office 2
Interior
Interior Features None
Cooling Central Air
Fireplace No
Heat Source Gas
Exterior
Parking Features Private
Garage Spaces 4.0
Pool None
Roof Type Other
Lot Frontage 42.05
Lot Depth 119.5
Total Parking Spaces 4
Building
Foundation Concrete Block
Listed by HOMELIFE TOP STAR REALTY INC.

