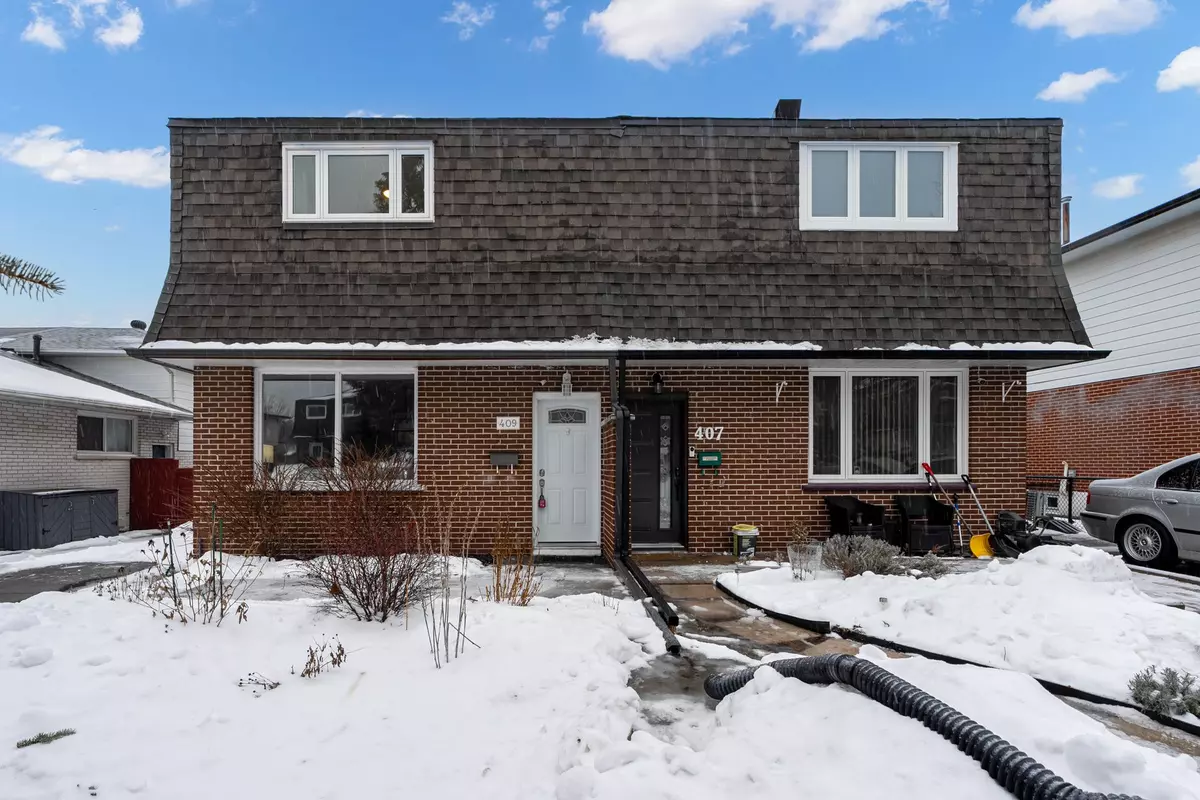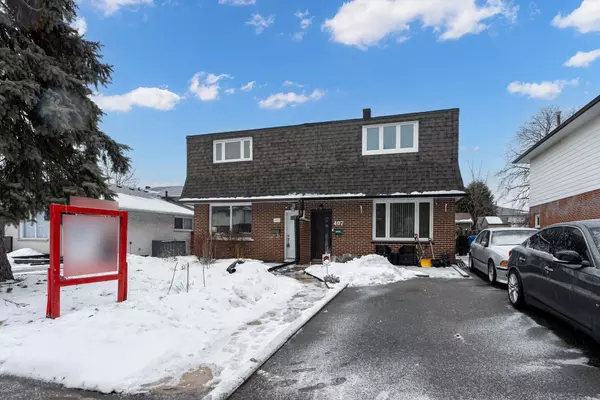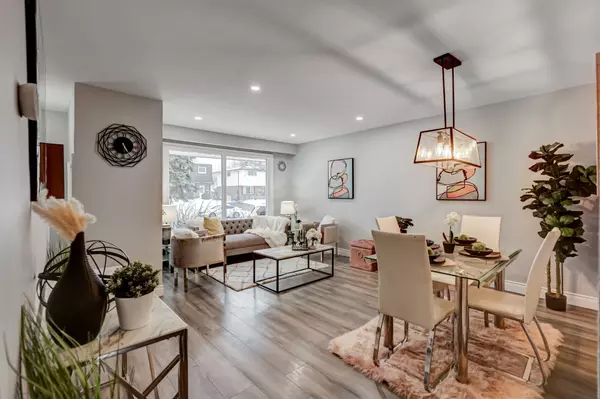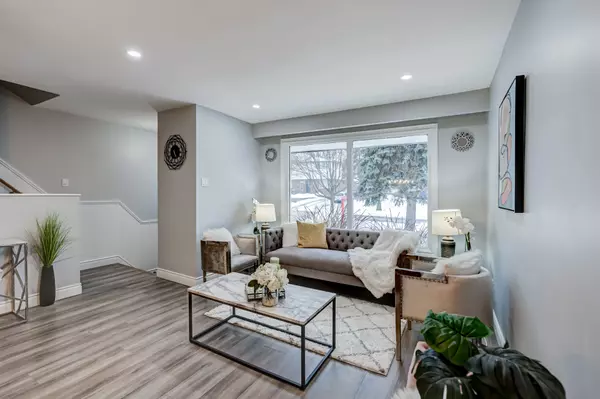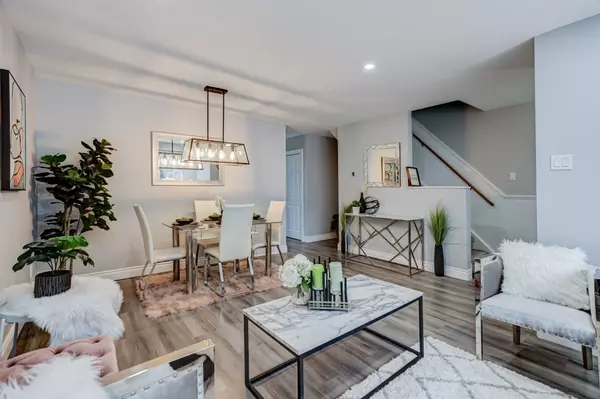REQUEST A TOUR If you would like to see this home without being there in person, select the "Virtual Tour" option and your agent will contact you to discuss available opportunities.
In-PersonVirtual Tour
$ 620,000
Est. payment /mo
New
409 Maplewood DR Oshawa, ON L1G 5R7
3 Beds
2 Baths
UPDATED:
02/04/2025 04:43 PM
Key Details
Property Type Single Family Home
Sub Type Semi-Detached
Listing Status Active
Purchase Type For Sale
Approx. Sqft 1100-1500
Subdivision O'Neill
MLS Listing ID E11955347
Style 2-Storey
Bedrooms 3
Annual Tax Amount $3,665
Tax Year 2024
Property Description
Absolutely stunning, spacious and lovingly cared for semi-detached home located in a quiet family neighbourhood in Oshawa. Close to all amenities: Costco, Transit, Hospital, Schools, Banks, Restaurants and Shopping. This AMAZING Home features 3 bedrooms and 2 washrooms; perfect for families looking for a comfortable and practical living space. Main floor showcases an inviting family room with large windows allowing for tonnes of natural light, pot lights, dining room pendant lighting, smart home thermostat, spacious eat-in kitchen with stone backsplash, quartz countertops, and a convenient breakfast area! Walk-out to a beautifully fenced backyard, with an inviting patio and mature trees, making it a great place for the family to relax and enjoy the outdoors. The upper level features a large primary bedroom with his/hers closets along with 2 other very spacious bedrooms. The finished basement highlights the recreation room with above grade windows and tonnes of additional storage. Updated with new lighting 2025, Countertop and stone backsplash 2025, Garden Shed 2021, Freshly Painted on Main and Upper Level in 2025. This home is Absolutely Perfect for ANY buyer; See you soon!
Location
State ON
County Durham
Community O'Neill
Area Durham
Rooms
Family Room Yes
Basement Finished
Kitchen 1
Separate Den/Office 1
Interior
Interior Features Storage
Cooling Central Air
Fireplace No
Heat Source Gas
Exterior
Exterior Feature Patio
Parking Features Available
Garage Spaces 3.0
Pool None
Roof Type Asphalt Shingle,Shingles
Lot Frontage 27.5
Lot Depth 110.0
Total Parking Spaces 3
Building
Unit Features Hospital,Public Transit,Rec./Commun.Centre,School,School Bus Route
Foundation Concrete
Listed by RE/MAX COMMUNITY REALTY INC.

