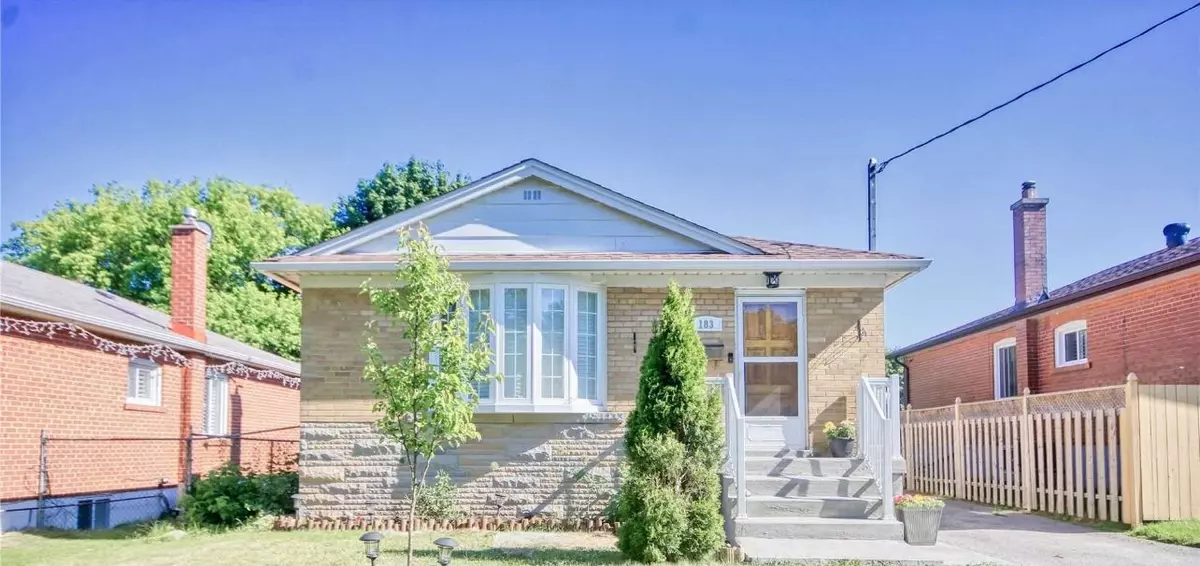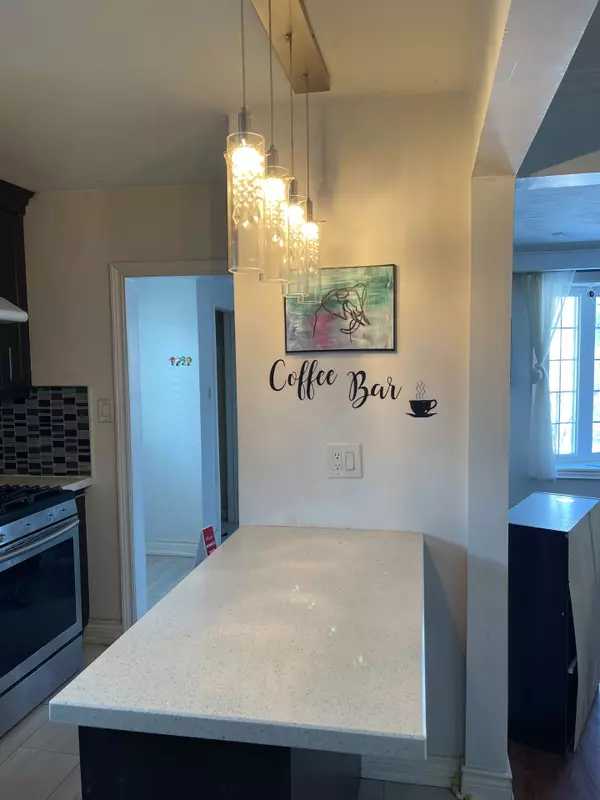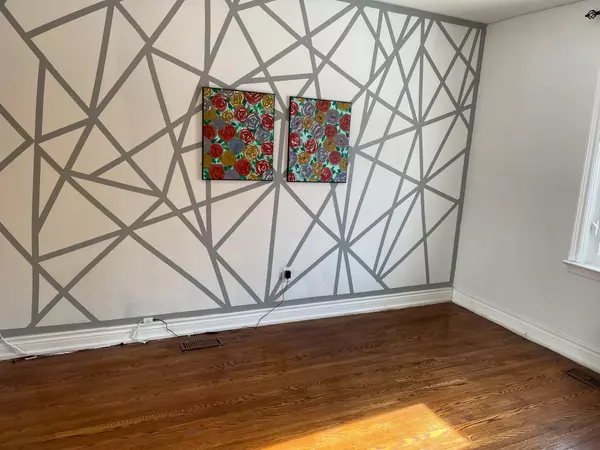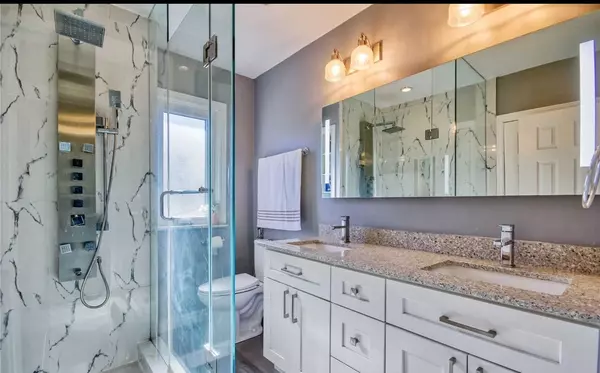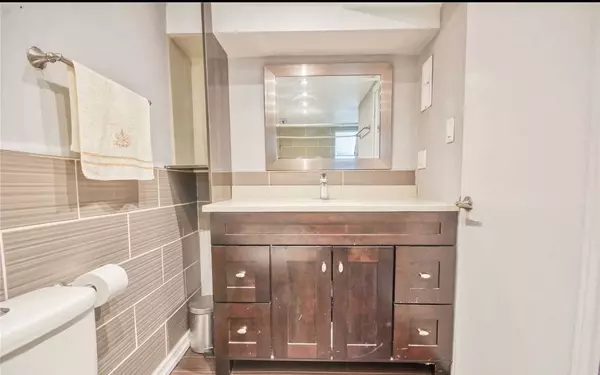REQUEST A TOUR If you would like to see this home without being there in person, select the "Virtual Tour" option and your agent will contact you to discuss available opportunities.
In-PersonVirtual Tour
$ 899,999
Est. payment /mo
New
183 Sedgemount DR Toronto E09, ON M1H 1Y1
5 Beds
2 Baths
UPDATED:
02/05/2025 03:40 PM
Key Details
Property Type Single Family Home
Sub Type Detached
Listing Status Active
Purchase Type For Sale
Subdivision Woburn
MLS Listing ID E11955326
Style Bungalow
Bedrooms 5
Annual Tax Amount $3,737
Tax Year 2024
Property Description
Welcome to this stunning bright property in the highly sought-after neighborhood close to Universities and Colleges, with easy access to the 401. The home features 3+2 bedrooms. Spent In Upgrading New A/C, Furnace, Open Concept Upgraded Kitchen With Island Quartz Countertop. Potential Income basement an in-law suite, featuring a separate side entrance with huge Foyer/Living, kitchen, Dining/Recreation room, Laundry, Full bathroom with **Relish Style Of Jacuzzi**. Steps To Transit, School And All Amenities. High-End S/S Appliances Gas Stove. Highly Potential On This Home. Please Don't miss this Fantastic Opportunity!
Location
State ON
County Toronto
Community Woburn
Area Toronto
Rooms
Family Room No
Basement Finished
Kitchen 2
Separate Den/Office 2
Interior
Interior Features None
Cooling Central Air
Exterior
Parking Features Private
Garage Spaces 4.0
Pool None
Roof Type Other
Lot Frontage 42.05
Lot Depth 119.5
Total Parking Spaces 4
Building
Foundation Concrete Block
Listed by HOMELIFE TOP STAR REALTY INC.

