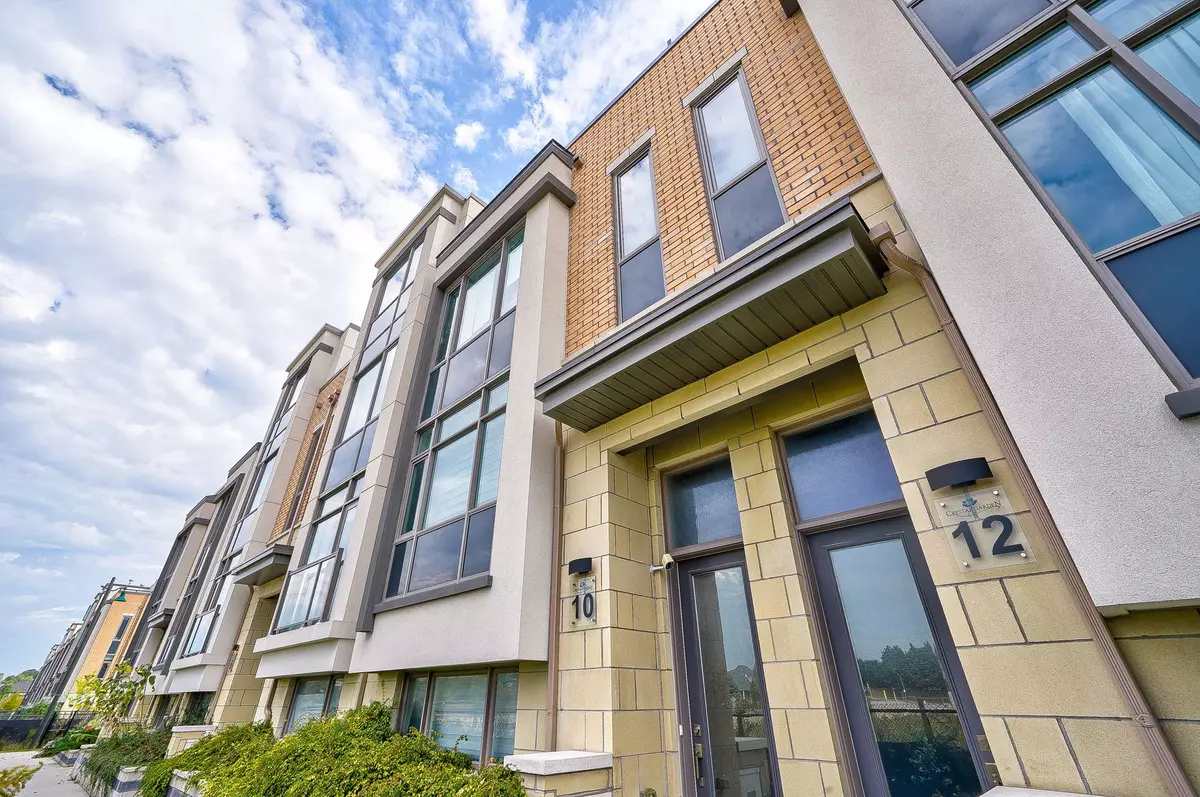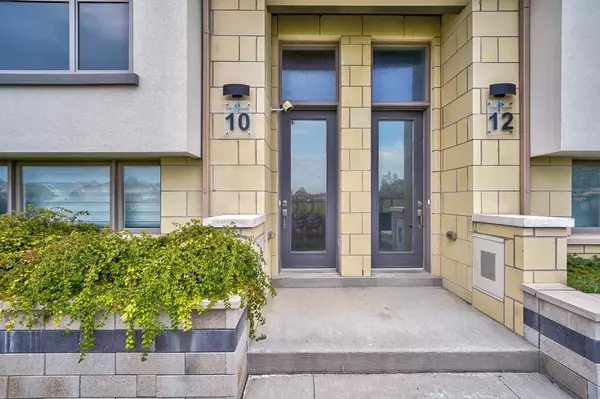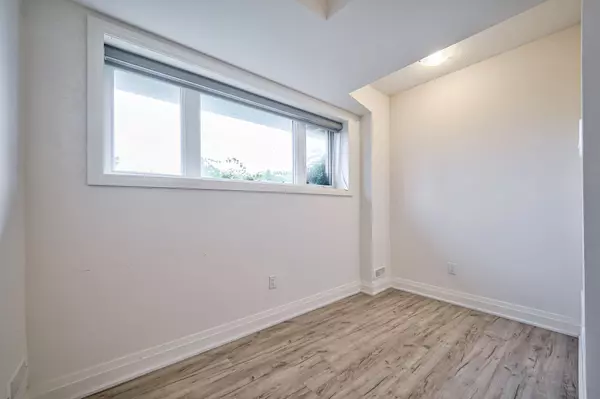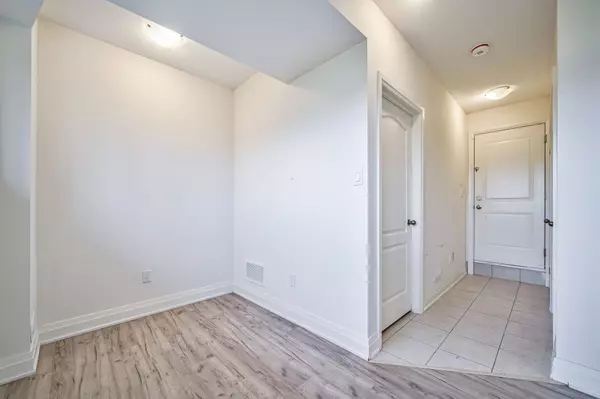REQUEST A TOUR If you would like to see this home without being there in person, select the "Virtual Tour" option and your agent will contact you to discuss available opportunities.
In-PersonVirtual Tour
$ 3,980
New
10 Teasel WAY Markham, ON L3R 1L3
4 Beds
4 Baths
UPDATED:
02/05/2025 12:47 AM
Key Details
Property Type Townhouse
Sub Type Att/Row/Townhouse
Listing Status Active
Purchase Type For Rent
Subdivision Unionville
MLS Listing ID N11955464
Style 3-Storey
Bedrooms 4
Property Description
Welcome to this luxurious and modern townhouse in the heart of Unionville! This spacious 4-bedroom, 4-bath home features a practical layout with 9 feet ceilings, a custom kitchen with granite countertops, an upgraded breakfast bar, and a stylish backsplash. Hardwood flooring throughout all levels, complemented by oak stairs with iron pickets. Prime location walking distance to supermarkets, banks, restaurants, Main Street, and Too Good Pond. Steps to Viva and YRT bus stops. Top-ranked schools nearby: Unionville High School (12/739), Coledale P.S (83/3037), St. John XXIII Elementary (70/3037), and St. Augustine High School (12/739).
Location
State ON
County York
Community Unionville
Area York
Rooms
Family Room Yes
Basement Finished
Kitchen 1
Interior
Interior Features Auto Garage Door Remote, Carpet Free
Cooling Central Air
Laundry In-Suite Laundry
Exterior
Parking Features Private Double
Garage Spaces 2.0
Pool None
Roof Type Asphalt Rolled
Lot Frontage 18.5
Lot Depth 50.2
Total Parking Spaces 2
Building
Foundation Concrete
Others
Senior Community Yes
Listed by RE/MAX ALPHA SOLD REALTY





