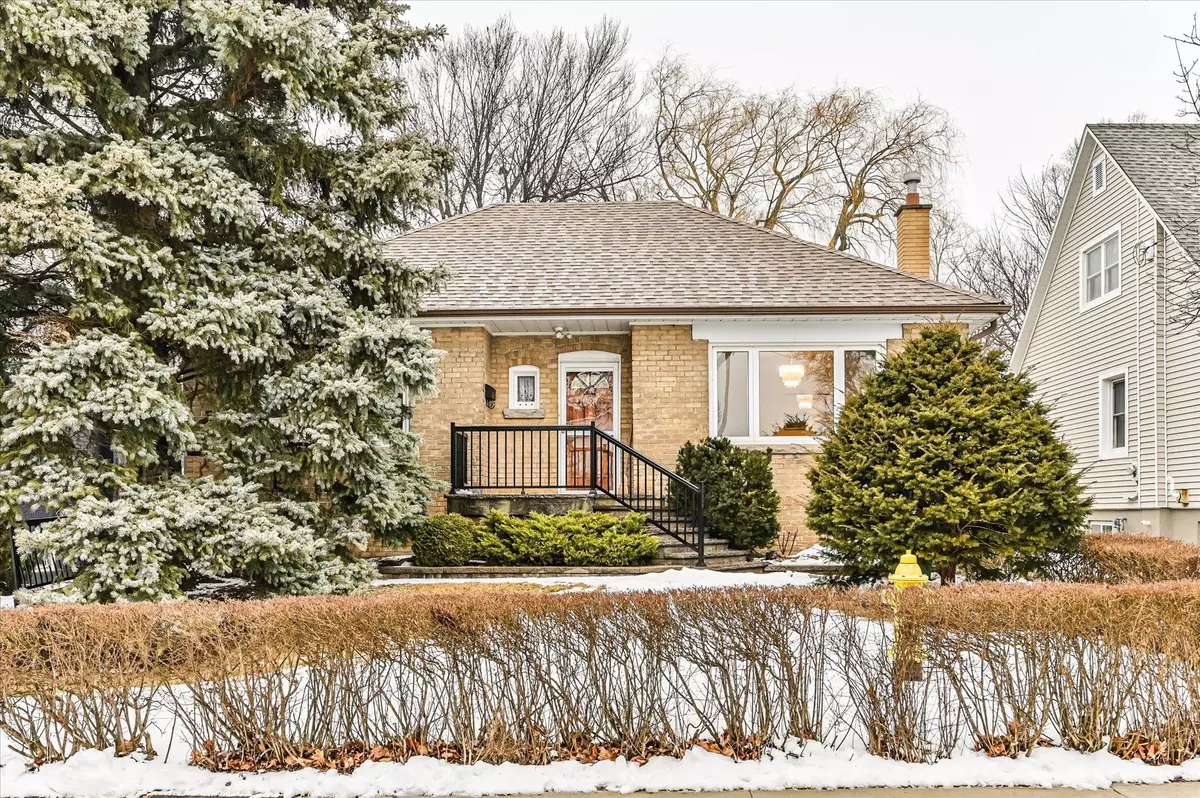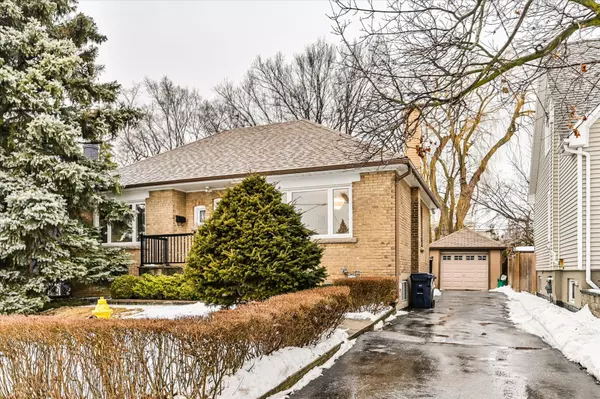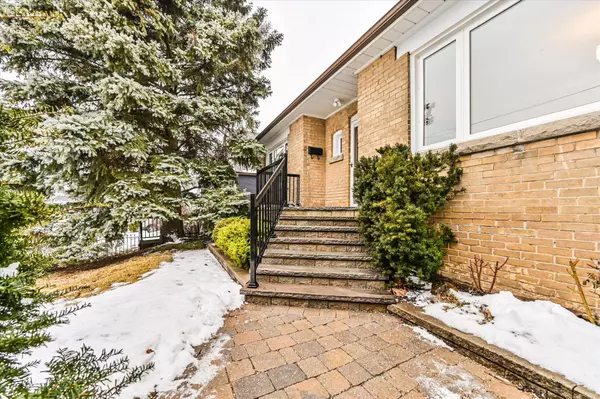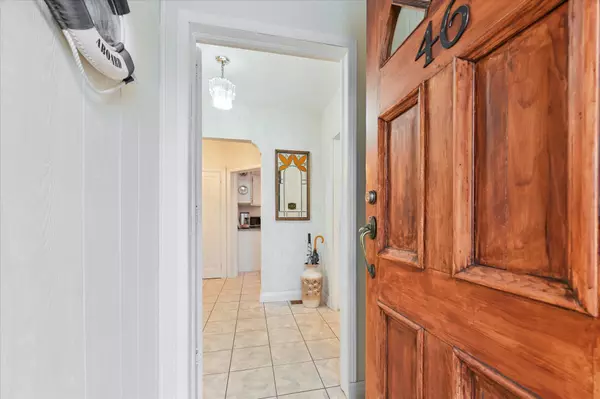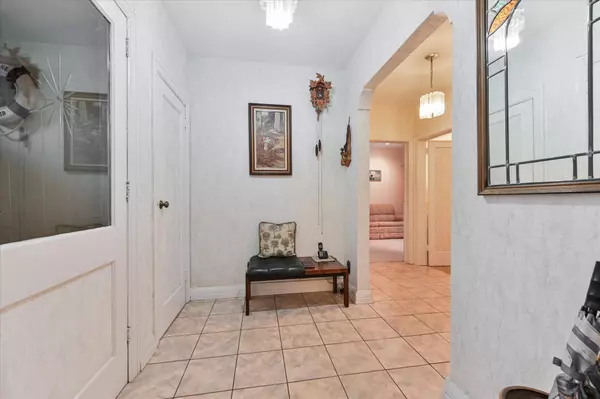REQUEST A TOUR If you would like to see this home without being there in person, select the "Virtual Tour" option and your agent will contact you to discuss available opportunities.
In-PersonVirtual Tour
$ 999,000
Est. payment /mo
New
46 Holland AVE Toronto E03, ON M4B 2C6
2 Beds
2 Baths
UPDATED:
02/04/2025 06:35 PM
Key Details
Property Type Single Family Home
Sub Type Detached
Listing Status Active
Purchase Type For Sale
Approx. Sqft 700-1100
Subdivision O'Connor-Parkview
MLS Listing ID E11955656
Style Bungalow
Bedrooms 2
Annual Tax Amount $4,792
Tax Year 2024
Property Description
**RARE 50 X 100 ft lot!! Build your dream home or 2 on same lot as many have done in this area** 46 Holland Ave is a rare offering in one of East York's most desirable pockets. This property sits on an expansive 50 x 110 ft lot, offering endless possibilities for future owners. The home is larger than your average bungalow and has been meticulously maintained, showcasing both charm and functionality. With a newer furnace and AC, you can enjoy peace of mind knowing major systems are in excellent condition. A separate entrance leads directly to the basement, offering privacy and potential for self contained in-law suite. The home also features a desirable centre hall plan, providing a balanced and spacious layout. Large picture windows throughout flood the space with natural light, framing beautiful views of mature trees and adding to the serene atmosphere. Whether you're looking to move in and enjoy the current home or explore the exciting development potential. A must see! ***OPEN HOUSE SAT / SUN 2-4***
Location
State ON
County Toronto
Community O'Connor-Parkview
Area Toronto
Rooms
Family Room No
Basement Finished with Walk-Out
Kitchen 1
Interior
Interior Features Other
Cooling Central Air
Fireplace No
Heat Source Gas
Exterior
Parking Features Private
Garage Spaces 3.0
Pool None
Roof Type Asphalt Shingle
Lot Frontage 50.0
Lot Depth 110.1
Total Parking Spaces 4
Building
Foundation Concrete Block
Listed by ROYAL LEPAGE SIGNATURE SUSAN GUCCI REALTY

