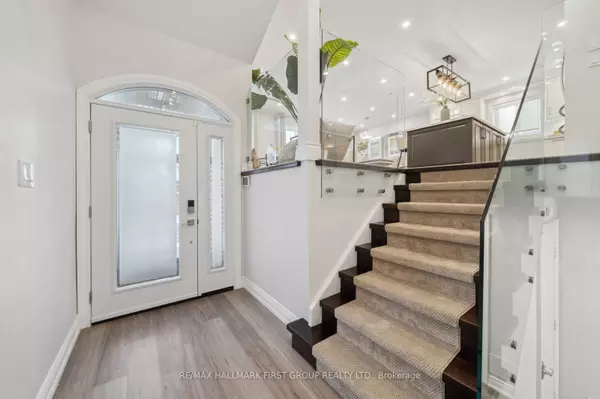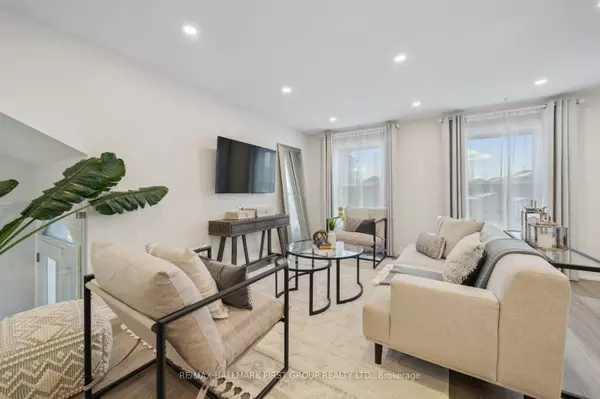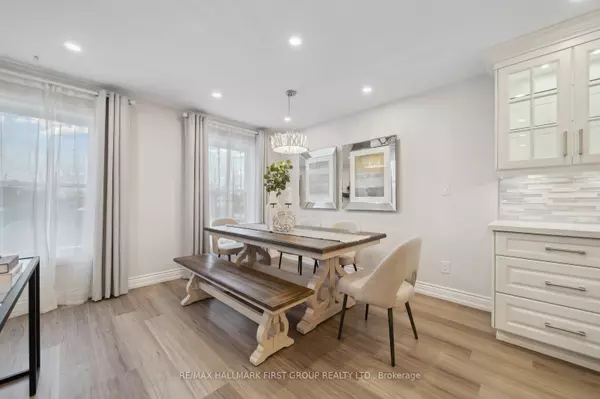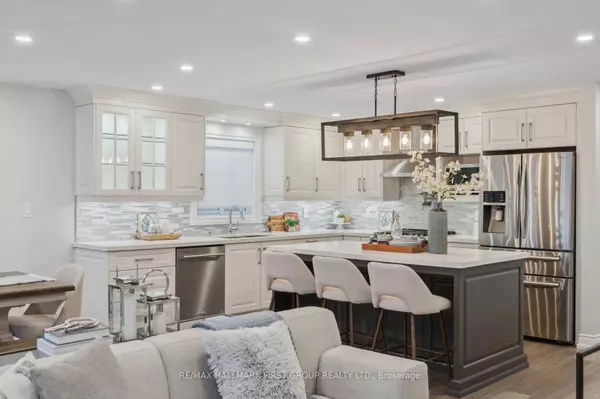673 Chiron CRES Pickering, ON L1V 4V2
4 Beds
2 Baths
UPDATED:
02/05/2025 09:25 PM
Key Details
Property Type Single Family Home
Sub Type Detached
Listing Status Active
Purchase Type For Sale
Subdivision Amberlea
MLS Listing ID E11955847
Style Bungalow-Raised
Bedrooms 4
Annual Tax Amount $5,764
Tax Year 2024
Property Description
Location
State ON
County Durham
Community Amberlea
Area Durham
Rooms
Family Room Yes
Basement None
Kitchen 2
Separate Den/Office 1
Interior
Interior Features In-Law Suite, Primary Bedroom - Main Floor, In-Law Capability
Cooling Central Air
Fireplaces Number 1
Fireplaces Type Family Room
Inclusions Stainless Gas Stove, Hood Fan, Fridge & Dishwasher, Microwave, Lower White Fridge (2025), Stove, Stackable Washer Dryer, Furnace & AC, Rods, White Double Bed & frame & Pax Dresser, Live Edge Bed, Nest, Alarm Panel not monitored, garage door opener with 2 remotes, light fixtures
Exterior
Exterior Feature Patio, Landscaped, Porch Enclosed
Parking Features Private
Garage Spaces 4.0
Pool None
Roof Type Asphalt Shingle
Lot Frontage 37.71
Lot Depth 96.75
Total Parking Spaces 4
Building
Foundation Poured Concrete
Others
Security Features Alarm System





