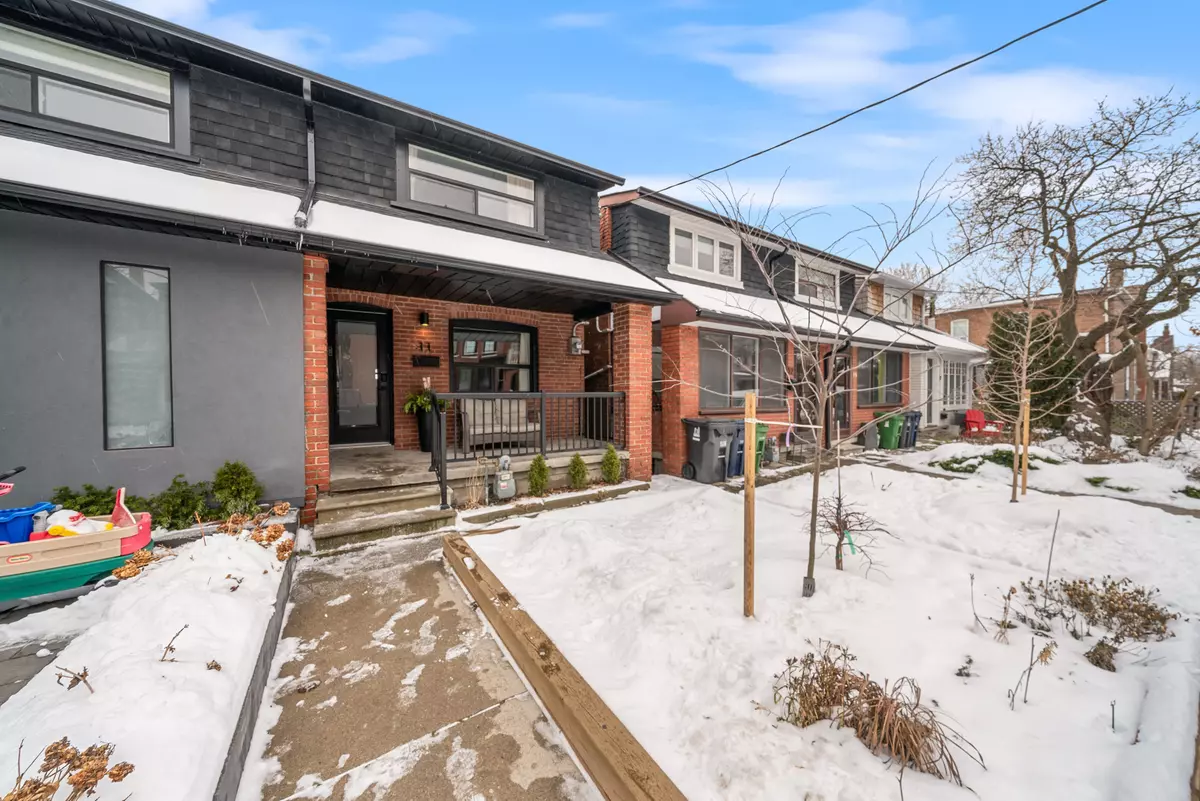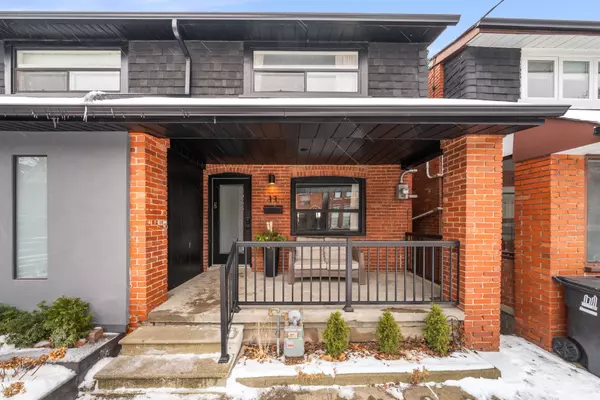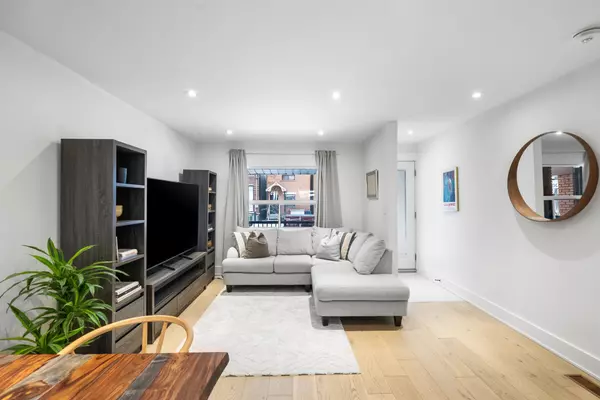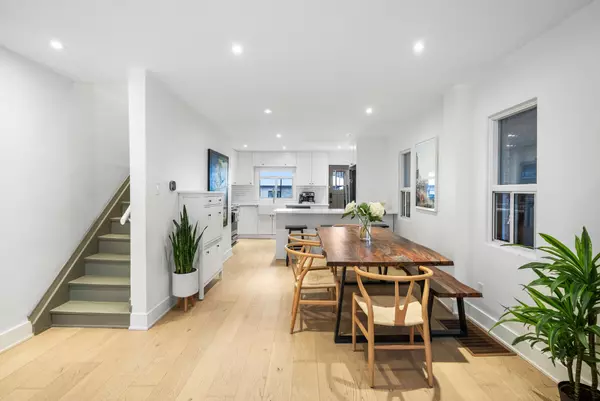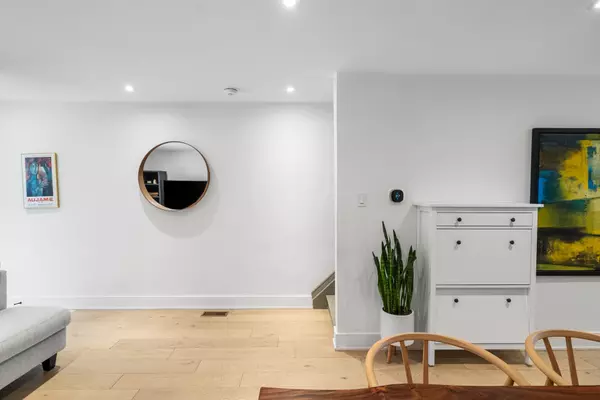REQUEST A TOUR If you would like to see this home without being there in person, select the "Virtual Tour" option and your agent will contact you to discuss available opportunities.
In-PersonVirtual Tour
$ 1,068,000
Est. payment /mo
New
11 Hursting AVE Toronto C03, ON M6C 1K5
3 Beds
2 Baths
UPDATED:
02/05/2025 09:48 PM
Key Details
Property Type Single Family Home
Sub Type Semi-Detached
Listing Status Active
Purchase Type For Sale
Subdivision Oakwood Village
MLS Listing ID C11954732
Style 2-Storey
Bedrooms 3
Annual Tax Amount $4,277
Tax Year 2024
Property Description
Hello Hursting. This sun filled 3 bedroom home exudes warmth & curb appeal. Turn key & ready to be enjoyed. Elegant & functional front porch leads to a tiled foyer for convenience. Step into the open concepts living / dining space with white oak floors & pot lights throughout. The white shaker kitchen with Quartz counters & breakfast bar boasts ample storage and counter space to cook & entertain in. Fenced in back yard with large garage for 1 car and ample storage. 2 redone bathrooms, dry basement with luxury vinyl flooring. Endless possibilities in the space and neighbourhood. Walking distance to zoned Humewood school, childcare, Wychwood Barns, Humewood Park, great restaurants / cafes / supermarket / retails along St Clair & TTC!
Location
State ON
County Toronto
Community Oakwood Village
Area Toronto
Rooms
Family Room No
Basement Finished, Separate Entrance
Kitchen 1
Interior
Interior Features Other
Cooling Central Air
Fireplace Yes
Heat Source Gas
Exterior
Parking Features Right Of Way
Pool None
Roof Type Asphalt Shingle
Lot Frontage 15.71
Lot Depth 100.0
Total Parking Spaces 1
Building
Unit Features Arts Centre,Fenced Yard,Park,School
Foundation Concrete Block
Listed by SLAVENS & ASSOCIATES REAL ESTATE INC.

