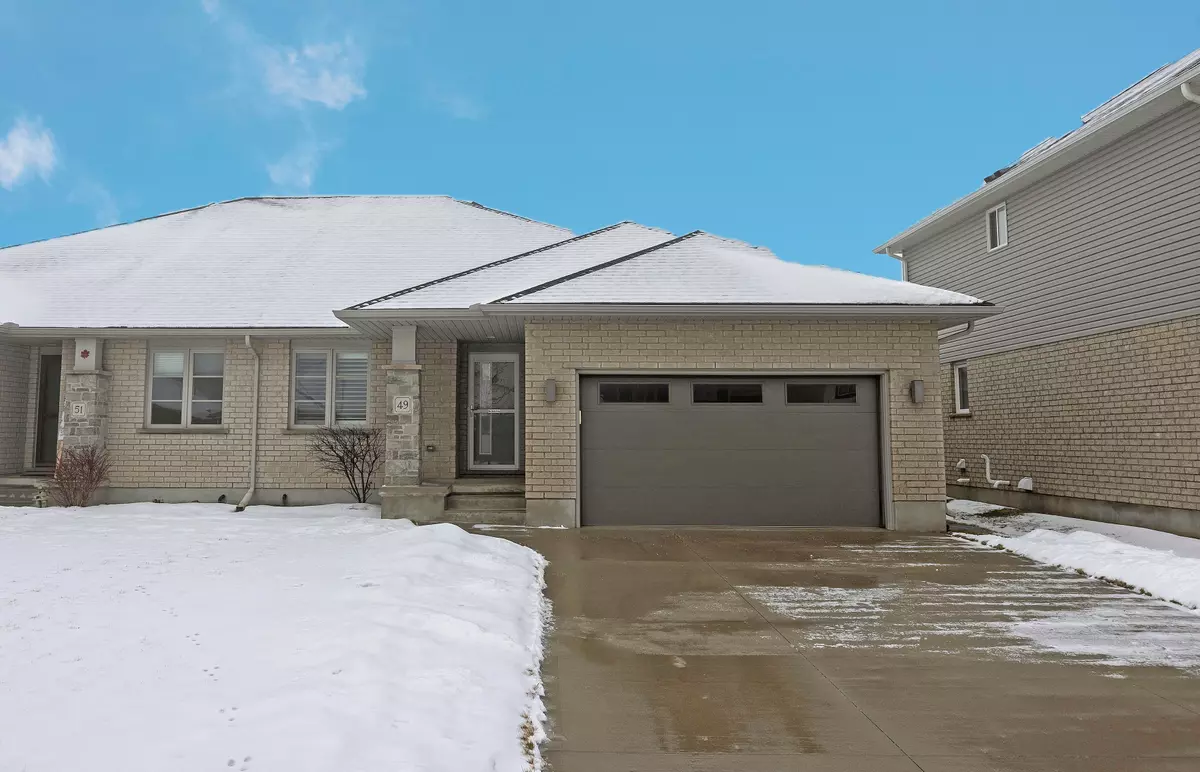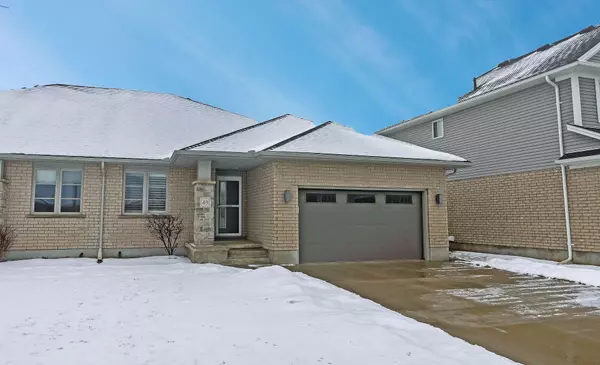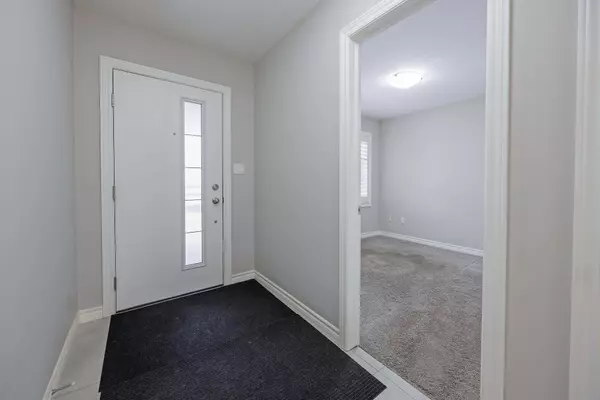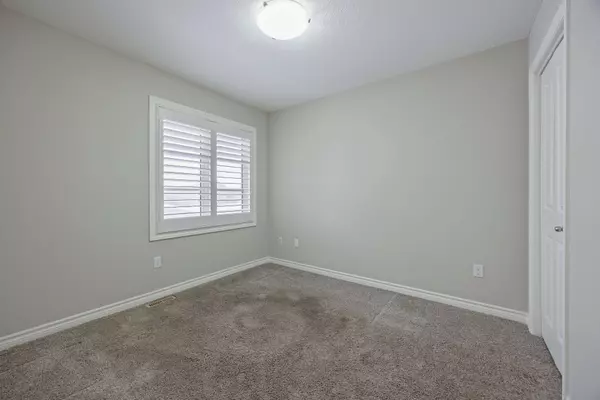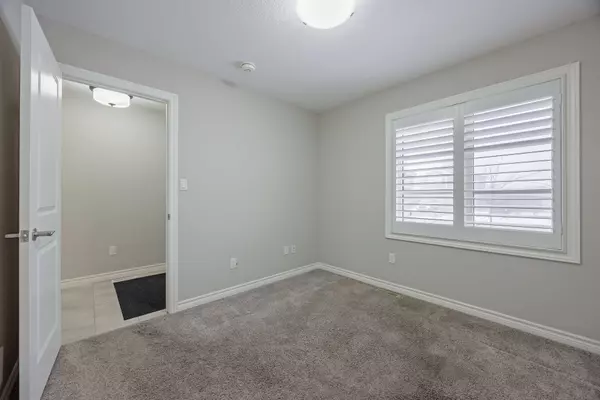49 Blairmont TER St. Thomas, ON N5R 0E1
2 Beds
3 Baths
UPDATED:
02/04/2025 08:42 PM
Key Details
Property Type Multi-Family
Sub Type Semi-Detached
Listing Status Active
Purchase Type For Sale
Approx. Sqft 1100-1500
Subdivision St. Thomas
MLS Listing ID X11955893
Style Bungalow
Bedrooms 2
Annual Tax Amount $4,109
Tax Year 2024
Property Description
Location
State ON
County Elgin
Community St. Thomas
Area Elgin
Zoning R3-A
Rooms
Family Room Yes
Basement Partially Finished
Kitchen 1
Interior
Interior Features ERV/HRV, Primary Bedroom - Main Floor, Storage
Cooling Central Air
Fireplaces Number 1
Fireplaces Type Living Room, Natural Gas
Inclusions Fridge, stove, washer, dryer, dishwasher, range hood fan/microwave, gazebo on back deck
Exterior
Exterior Feature Patio
Parking Features Private Double
Garage Spaces 8.0
Pool None
Roof Type Shingles
Lot Frontage 39.51
Lot Depth 120.56
Total Parking Spaces 8
Building
Foundation Concrete

