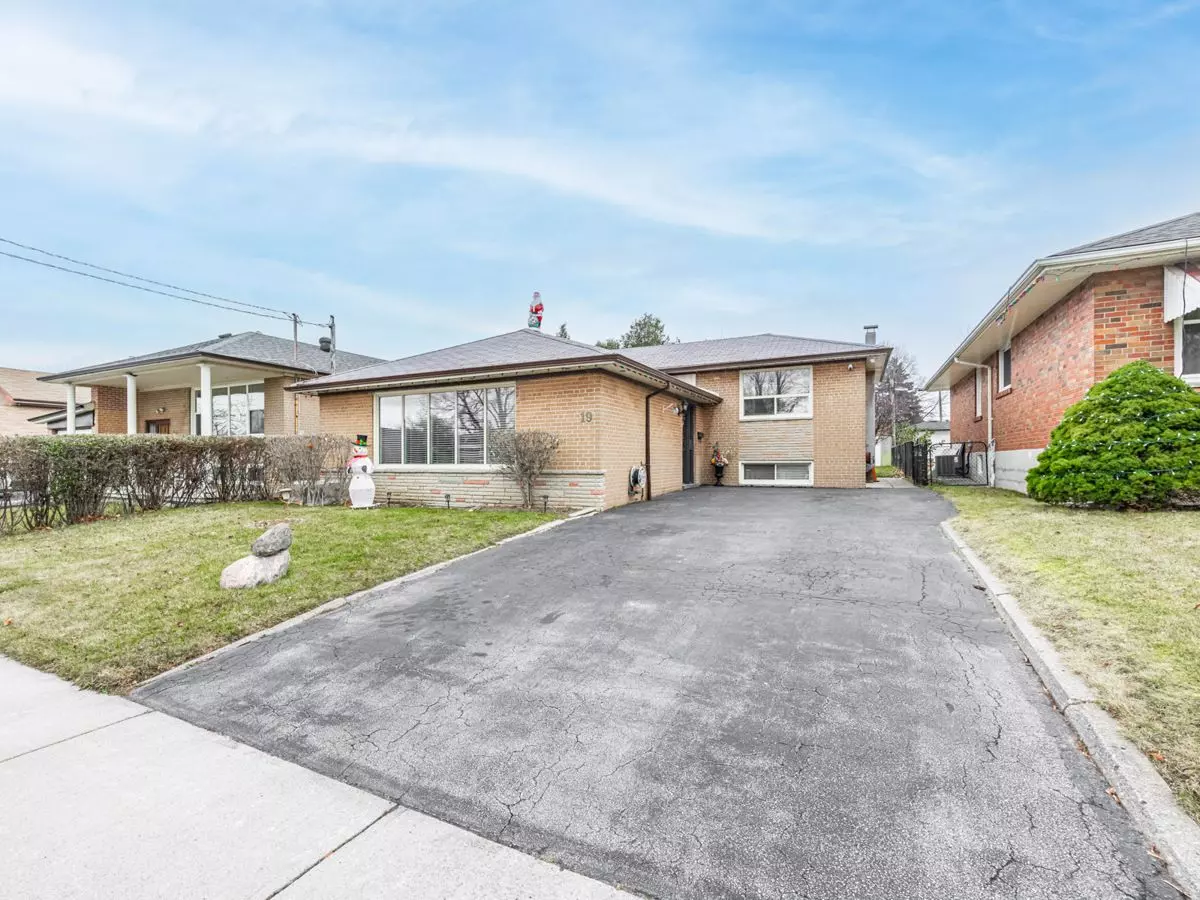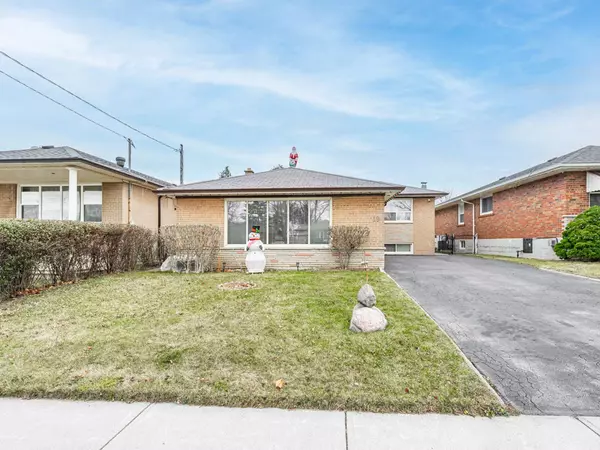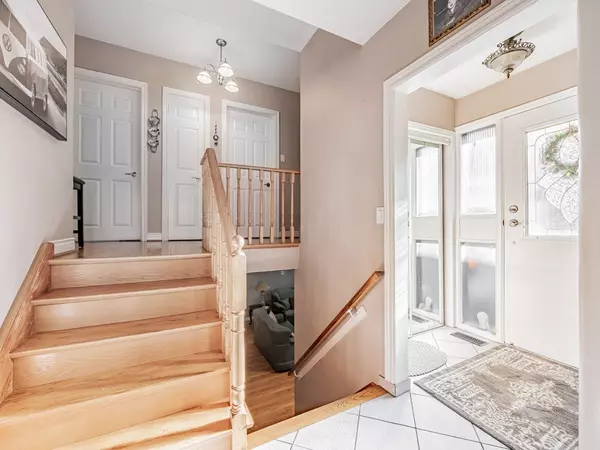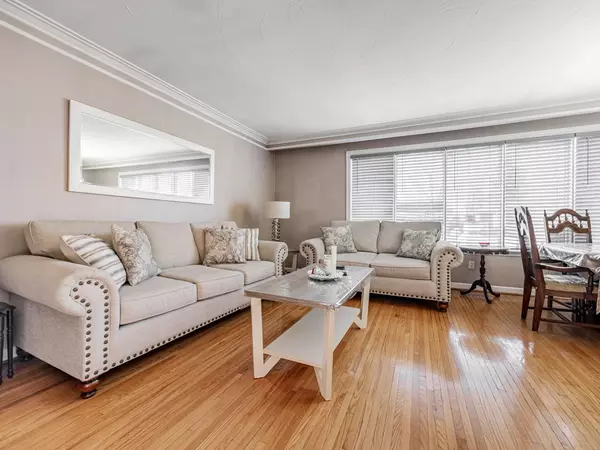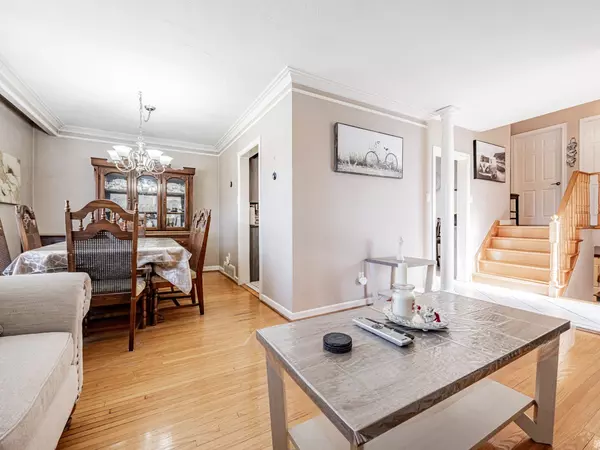REQUEST A TOUR If you would like to see this home without being there in person, select the "Virtual Tour" option and your agent will contact you to discuss available opportunities.
In-PersonVirtual Tour
$ 999,000
Est. payment /mo
New
19 Brantwood DR Toronto E09, ON M1H 2G5
3 Beds
2 Baths
UPDATED:
02/05/2025 02:57 PM
Key Details
Property Type Single Family Home
Sub Type Detached
Listing Status Active
Purchase Type For Sale
Subdivision Woburn
MLS Listing ID E11955961
Style Backsplit 4
Bedrooms 3
Annual Tax Amount $3,991
Tax Year 2025
Property Description
Welcome to this stunning 4-level backsplit, offering spacious living, comfort, style, and functionality. Located in a desirable neighborhood, this home features hardwood floors, 3 large bedrooms, and 2 updated bathrooms. The main level includes a bright and open living and dining area, leading to a beautifully updated kitchen with stainless steel appliances. Enjoy easy access to the side yard through the kitchen walkout, ideal for outdoor entertaining. The upper level offers three generously sized bedrooms with ample closet space, as well as a refreshed 4-piece bathroom. The lower levels are perfect for family living and entertaining, with a large family room that boasts a wood-burning fireplace and a built-in bar. Adjacent, the expansive rec room offers versatile space for multiple uses, including additional storage or the potential for an extra bedroom. Step outside to the well-maintained yard, featuring an oversized custom shed for extra storage or as a workshop. This home has been lovingly cared for and offers a perfect combination of comfort and practicality. With ample space and versatile living areas, this home is ready for you to move in and enjoy! New Subway line coming soon, steps to transit, minutes to Scarborough Town Center and the 401
Location
State ON
County Toronto
Community Woburn
Area Toronto
Rooms
Family Room Yes
Basement Finished
Kitchen 1
Separate Den/Office 1
Interior
Interior Features Central Vacuum
Cooling Central Air
Fireplaces Type Wood
Fireplace Yes
Heat Source Gas
Exterior
Parking Features Private
Garage Spaces 4.0
Pool None
Roof Type Shingles
Lot Frontage 45.0
Lot Depth 112.0
Total Parking Spaces 4
Building
Foundation Concrete Block
Listed by RE/MAX ULTIMATE REALTY INC.

