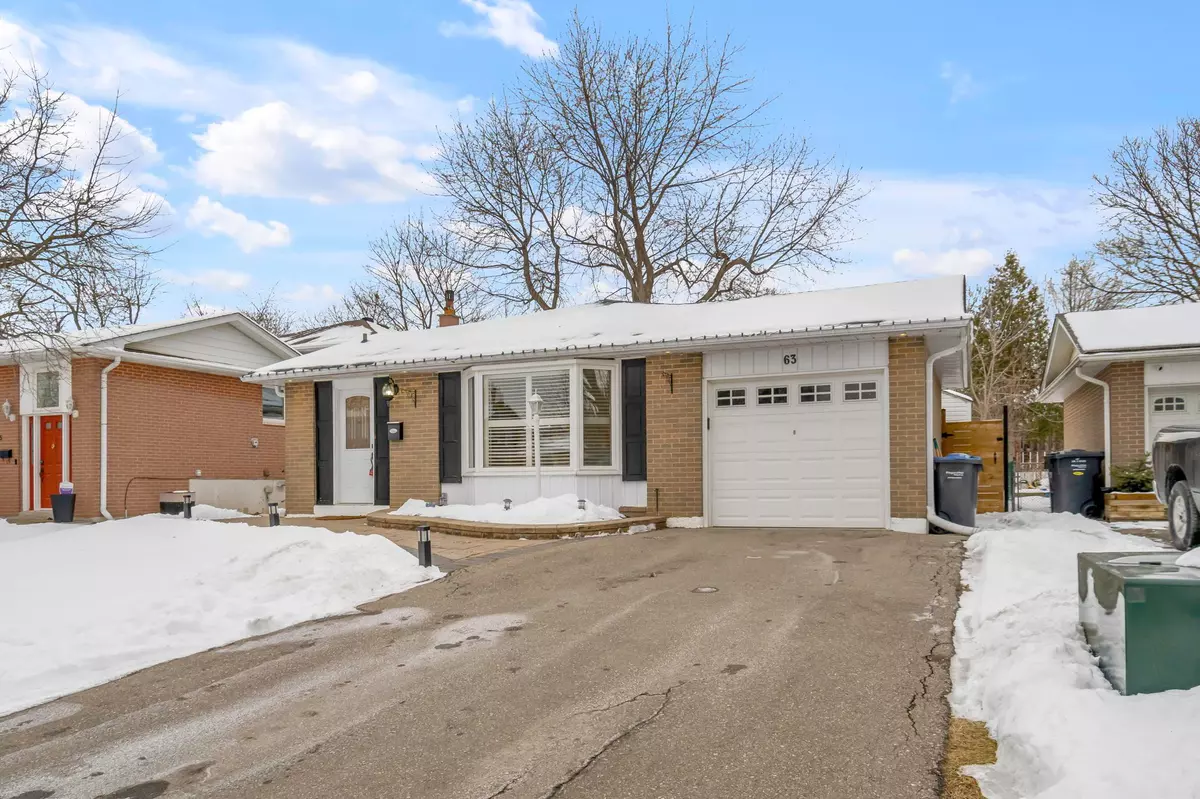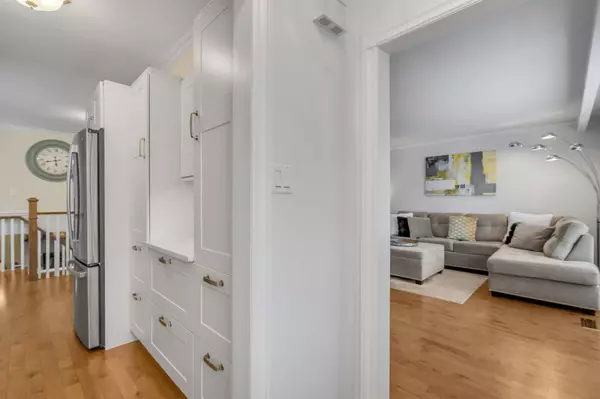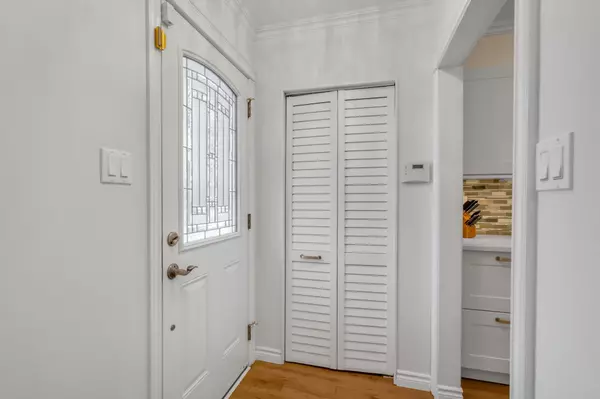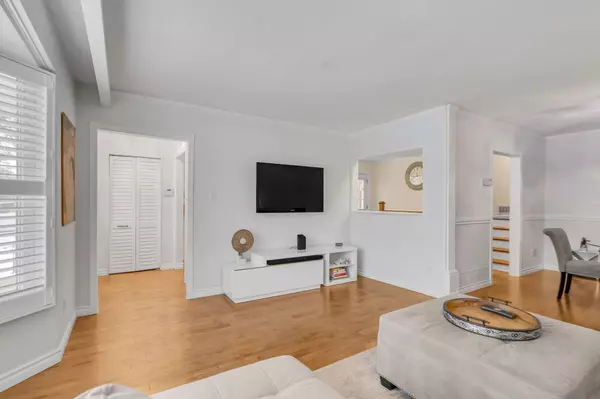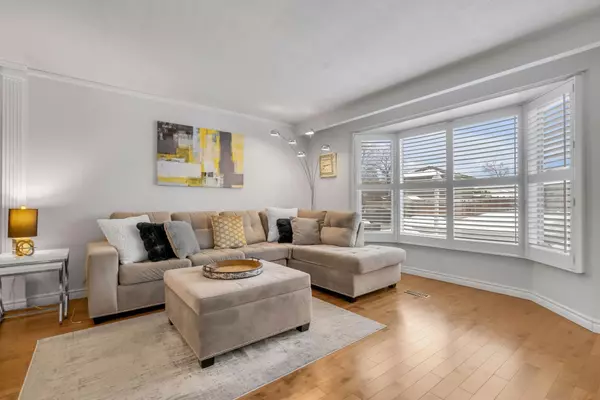REQUEST A TOUR If you would like to see this home without being there in person, select the "Virtual Tour" option and your advisor will contact you to discuss available opportunities.
In-PersonVirtual Tour
$ 959,500
Est. payment /mo
New
63 Lockton CRES Brampton, ON L6W 1C2
3 Beds
2 Baths
UPDATED:
02/06/2025 07:38 PM
Key Details
Property Type Single Family Home
Sub Type Detached
Listing Status Active
Purchase Type For Sale
Subdivision Bram East
MLS Listing ID W11955978
Style Backsplit 3
Bedrooms 3
Annual Tax Amount $5,910
Tax Year 2024
Property Description
Welcome to this stunning 3-bedroom, 2-bathroom detached home in the highly sought-after community of Peel Village! Nestled in a safe and friendly neighborhood, this meticulously maintained home offers both comfort and convenience with easy access to shopping, highways, and surrounding cities. Step inside to find a freshly painted interior from top to bottom, a spacious kitchen with ample cabinet storage and upgraded appliances and a warm, inviting living space lite by the large bay window. The finished basement, featuring a cozy gas fireplace and a separate side entrance, provides the perfect spot for family gatherings or potential in-law suite opportunities. Outside, enjoy the large backyard oasis with a covered deck, patio, and gas BBQ ideal for entertaining. A beautifully landscaped walkway leads to the garage and driveway parking for up to 5 cars, plus a handy storage shed for all your outdoor essentials. This move-in-ready home is a gem in a fantastic location don't miss your chance to make it yours! Book a showing today! EXTRAS: Fridge 2024, Washer/Dryer 2023, Air conditioning 2023, Furnace (blower motor replaced) 2022, New Fence/2 gates 2022
Location
State ON
County Peel
Community Bram East
Area Peel
Rooms
Family Room No
Basement Crawl Space, Finished
Kitchen 1
Interior
Interior Features Water Heater
Cooling Central Air
Inclusions Fridge 2024, Washer/Dryer 2023, Air conditioning 2023, Furnace (blower motor replaced) 2022, New Fence/2 gates 2022
Exterior
Parking Features Private Double
Garage Spaces 5.0
Pool None
Roof Type Asphalt Shingle
Lot Frontage 50.0
Lot Depth 105.85
Total Parking Spaces 5
Building
Foundation Concrete
Listed by RE/MAX REALTY SPECIALISTS INC.

