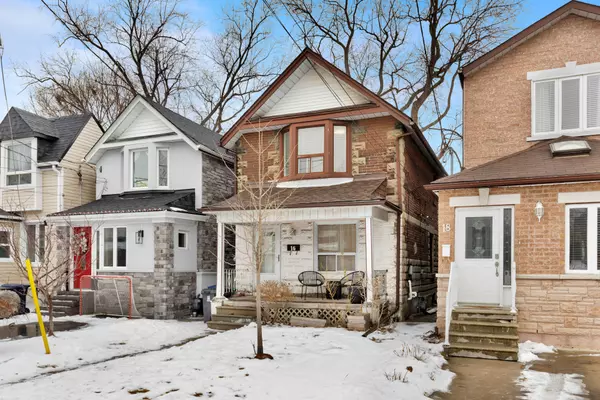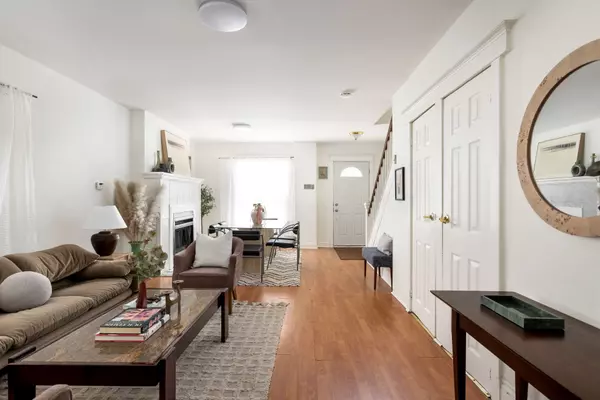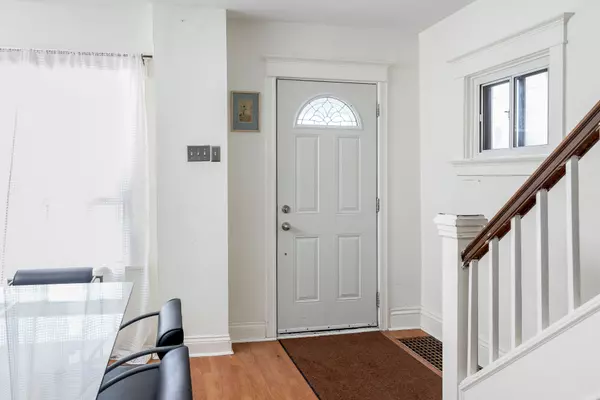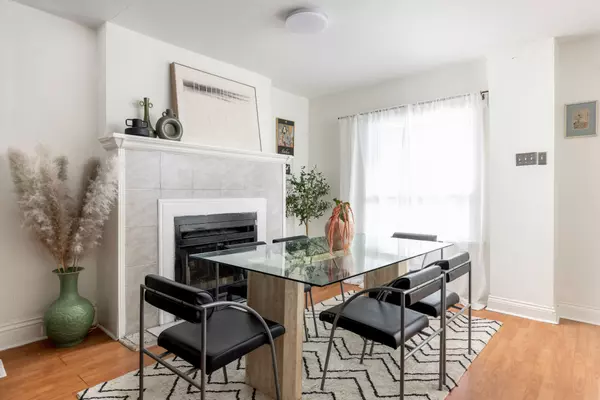REQUEST A TOUR If you would like to see this home without being there in person, select the "Virtual Tour" option and your agent will contact you to discuss available opportunities.
In-PersonVirtual Tour
$ 749,000
Est. payment /mo
New
16 Dentonia Park AVE Toronto E03, ON M4C 1W7
3 Beds
2 Baths
UPDATED:
02/06/2025 04:26 AM
Key Details
Property Type Single Family Home
Sub Type Detached
Listing Status Active
Purchase Type For Sale
Subdivision Crescent Town
MLS Listing ID E11956039
Style 2-Storey
Bedrooms 3
Annual Tax Amount $3,919
Tax Year 2024
Property Description
Fantastic opportunity to own a detached house on a wonderful, quiet, family friendly street in East York! Under a five minute walk to beloved Dentonia Park, this house provides a large footprint at 2000 square feet including the basement which is waiting for your transformation. Not only is the main floor bright, airy and spacious with open concept living/dining room and a main floor powder room, but the eat-in kitchen is a generous size with multiple walk outs to the backyard. The upstairs features three bedrooms each with their own closets plus a bonus den or playroom and sunroom off the third bedroom. So much room to grow and spread out in this house! Come warmer weather, plant the garden of your dreams in the large and private backyard. Separate entrance means basement apartment potential if you are looking for an income suite.
Location
State ON
County Toronto
Community Crescent Town
Area Toronto
Rooms
Family Room No
Basement Unfinished
Kitchen 1
Interior
Interior Features None
Cooling None
Inclusions Fridge, Stove, Washing machine, Dryer & Dishwasher, all ELFS
Exterior
Parking Features Street Only
Pool None
Roof Type Asphalt Shingle
Lot Frontage 22.33
Lot Depth 103.0
Building
Foundation Block, Concrete, Brick
Listed by SAGE REAL ESTATE LIMITED





