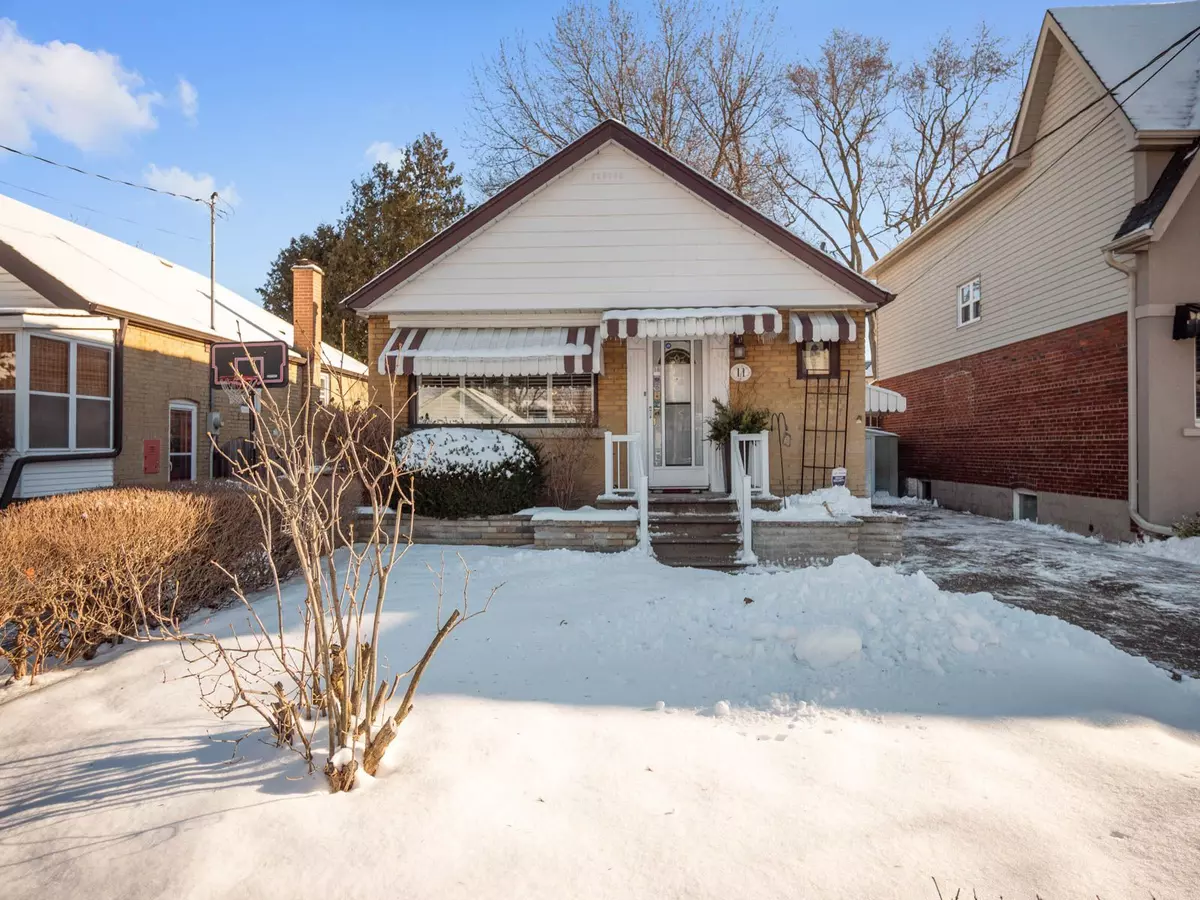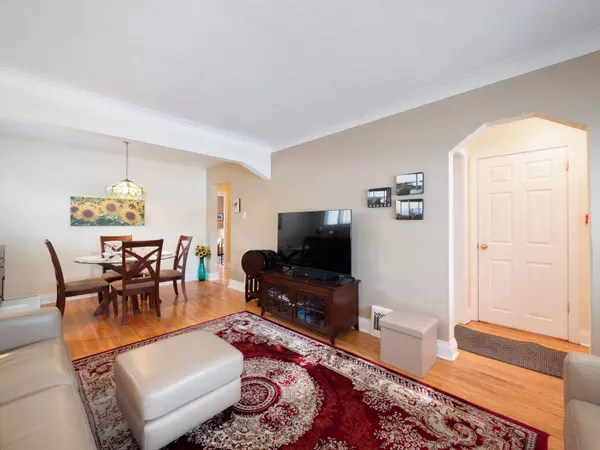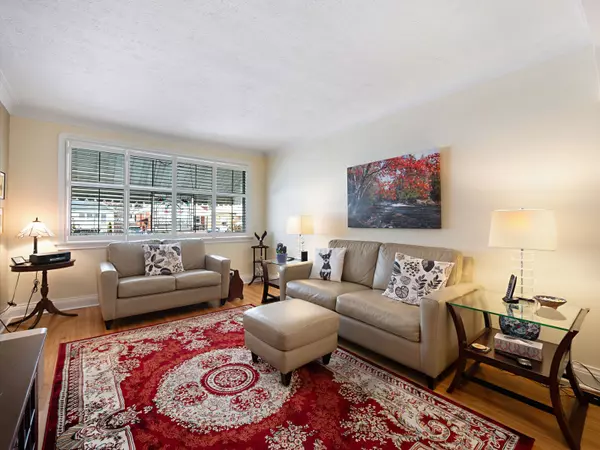REQUEST A TOUR If you would like to see this home without being there in person, select the "Virtual Tour" option and your agent will contact you to discuss available opportunities.
In-PersonVirtual Tour
$ 999,000
Est. payment /mo
New
11 Eden Park RD Toronto E03, ON M4B 3C4
2 Beds
2 Baths
UPDATED:
02/04/2025 08:52 PM
Key Details
Property Type Single Family Home
Sub Type Detached
Listing Status Active
Purchase Type For Sale
Subdivision O'Connor-Parkview
MLS Listing ID E11956116
Style Bungalow
Bedrooms 2
Annual Tax Amount $4,778
Tax Year 2024
Property Description
Welcome to 11 Eden Park Rd A Hidden Gem in Coveted Parkview Hills!Nestled in the heart of Parkview Hills, this charming home offers the perfect blend of style, comfort, and versatility in a serene, family-friendly neighborhood surrounded by lush ravines and peaceful streets.Drenched in natural light, this east-facing home features spacious principal rooms, 2+1 bedrooms, and 2 bathrooms. The fully finished basement offers a separate entrance, family room, guest bedroom, and bathroom, making it perfect for extended family, a home office, or income potential.With a private driveway, easy access to the TTC, and a sought-after location in the Presteign Heights School District, this home is ideal for young families, downsizers, and investors alike. Whether you're looking to settle into a charming bungalow, expand, or build your dream home, this property offers endless possibilities.Enjoy the best of urban convenience and tranquil suburban livingall just minutes from downtown Toronto, top-rated schools, and vibrant shopping districts.Dont miss this opportunity to make 11 Eden Park Rd your next home!
Location
State ON
County Toronto
Community O'Connor-Parkview
Area Toronto
Rooms
Family Room No
Basement Finished with Walk-Out
Kitchen 1
Separate Den/Office 1
Interior
Interior Features None
Cooling Central Air
Fireplaces Type Wood
Fireplace Yes
Heat Source Gas
Exterior
Parking Features Private
Garage Spaces 3.0
Pool None
Roof Type Asphalt Shingle
Lot Frontage 34.0
Lot Depth 110.0
Total Parking Spaces 3
Building
Foundation Concrete Block
Listed by RE/MAX HALLMARK REALTY LTD.





