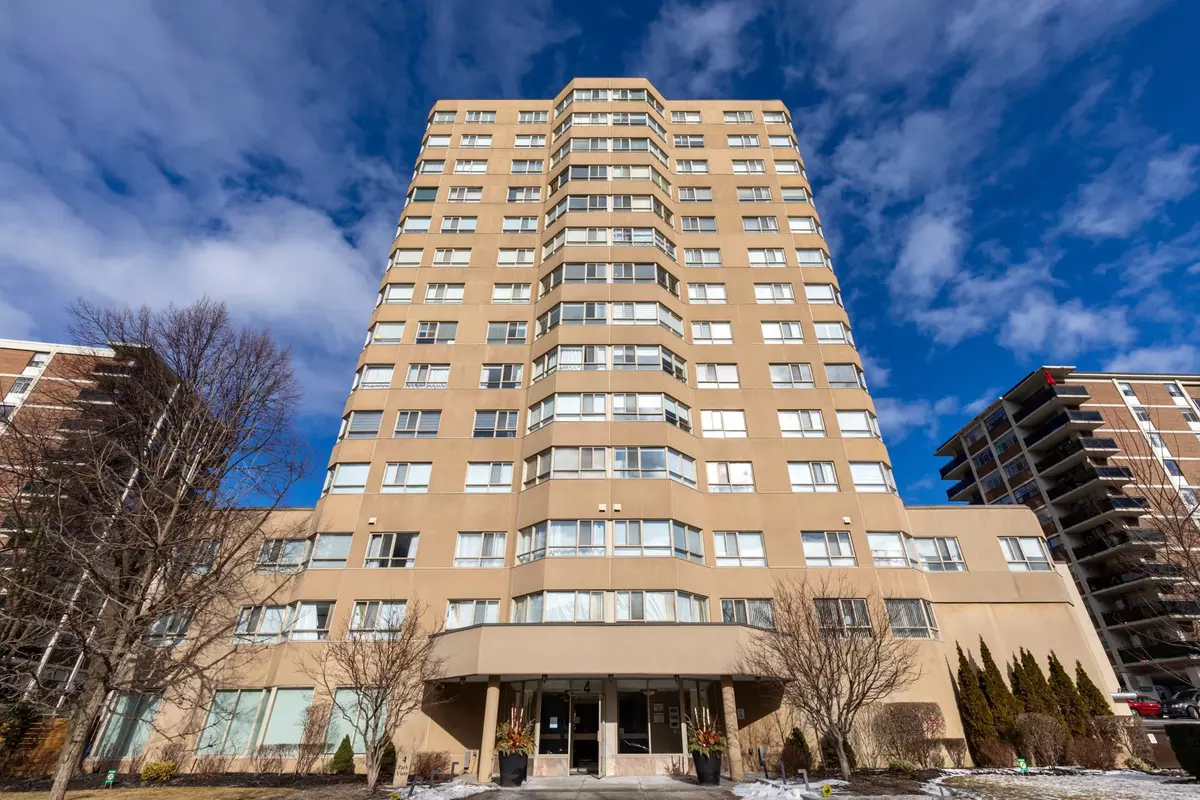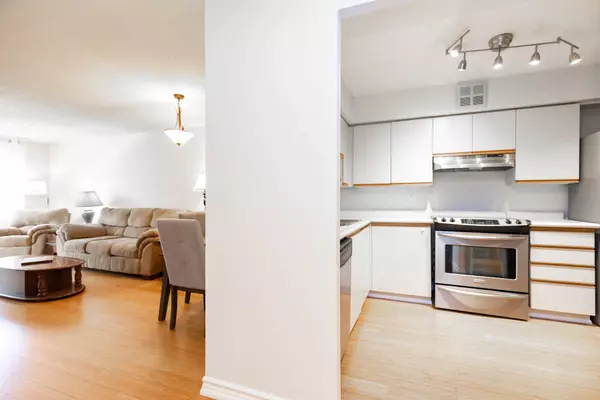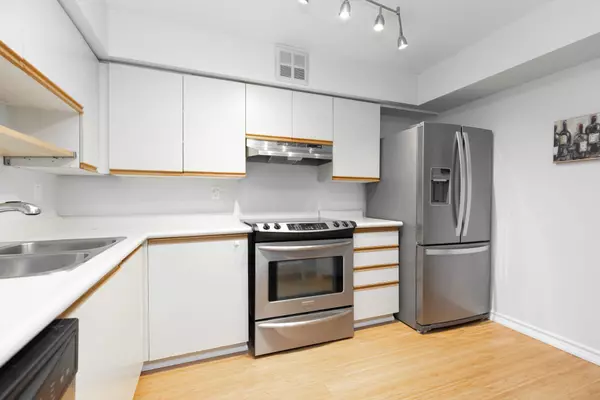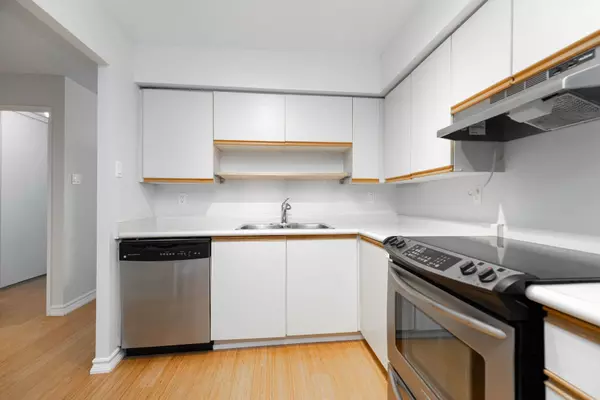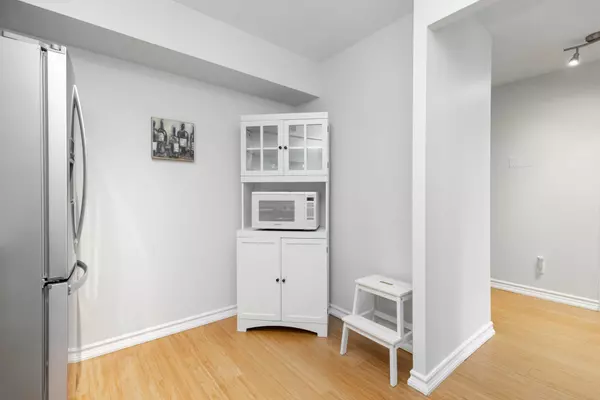REQUEST A TOUR If you would like to see this home without being there in person, select the "Virtual Tour" option and your agent will contact you to discuss available opportunities.
In-PersonVirtual Tour
$ 447,000
Est. payment /mo
New
4 Park Vista DR #604 Toronto E03, ON M4B 3M8
1 Bed
1 Bath
UPDATED:
02/04/2025 08:32 PM
Key Details
Property Type Condo
Sub Type Condo Apartment
Listing Status Active
Purchase Type For Sale
Approx. Sqft 700-799
Subdivision O'Connor-Parkview
MLS Listing ID E11956112
Style Apartment
Bedrooms 1
HOA Fees $759
Annual Tax Amount $1,502
Tax Year 2024
Property Description
This Is The Unit You Have Been Waiting For! 780 Sq Ft. Great Layout With Views Of Taylor Creek trail, Bringht Sunny Solarium Works As A Home Office. Ensuite Laundry. Renovated Semi-Ensuite Bathroom. Master W/I Closet With Organizers. Hardwood Floors. Maintenance Fees Include Hydro, Water, Heat, Air Cond & Parking! Walk To Shopping, Transit, Parks And More! One Parking Spot, One Locker. Picturesque Location On Quiet Cul De Sac.
Location
State ON
County Toronto
Community O'Connor-Parkview
Area Toronto
Rooms
Family Room No
Basement None
Kitchen 1
Interior
Interior Features Auto Garage Door Remote
Cooling Central Air
Inclusions Includes: Existing Stainless Steel Fridge, Stove And Dishwasher. Existing Washer, Dryer, Window Coverings, Electric Light Fixtures.
Laundry In-Suite Laundry
Exterior
Parking Features Underground
Garage Spaces 1.0
Exposure South West
Total Parking Spaces 1
Building
Locker Exclusive
Others
Pets Allowed Restricted
Listed by ROYAL LEPAGE ESTATE REALTY

