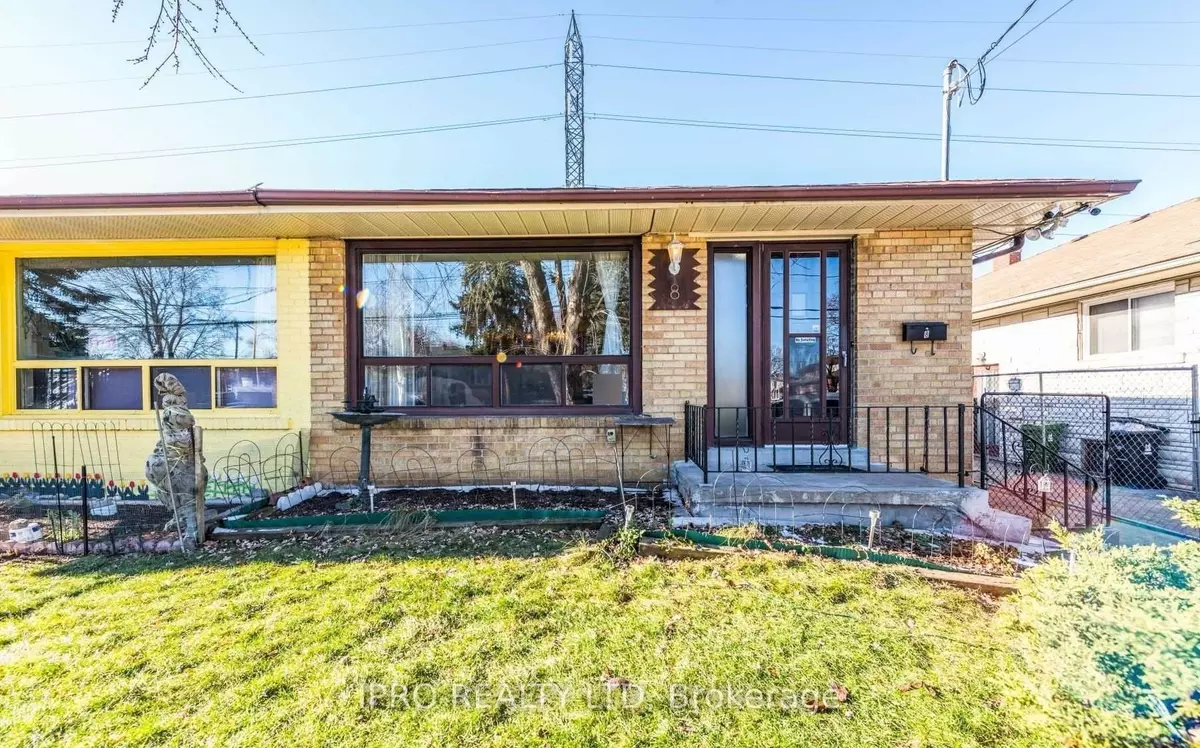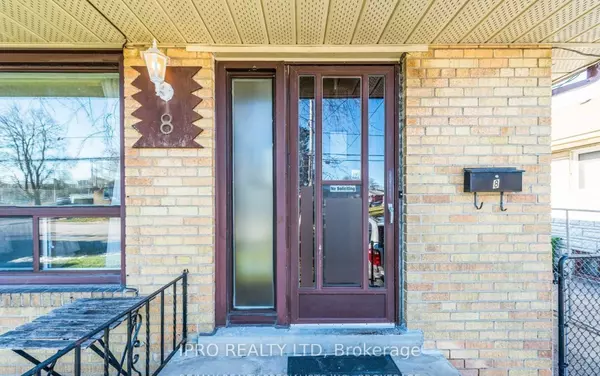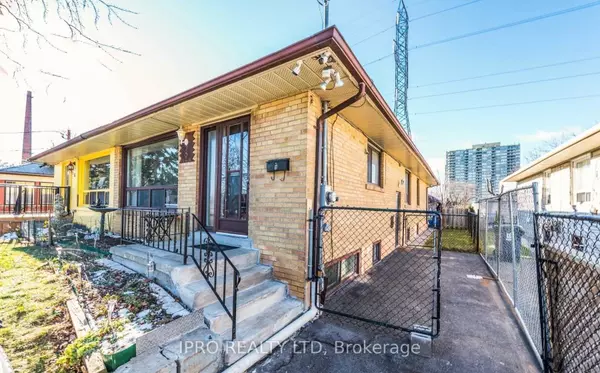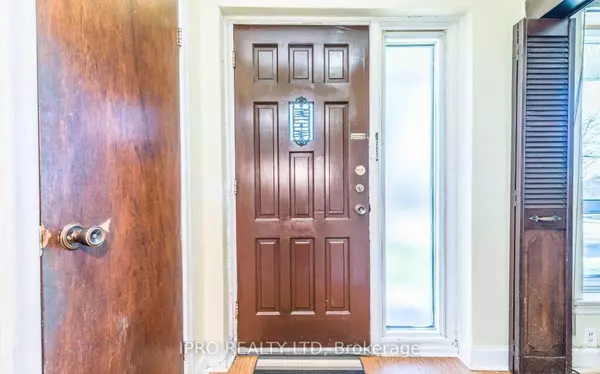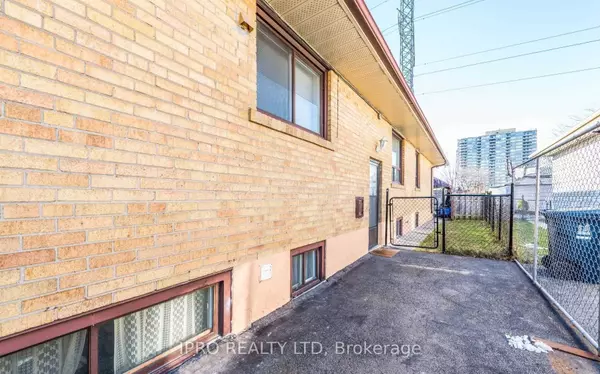REQUEST A TOUR If you would like to see this home without being there in person, select the "Virtual Tour" option and your agent will contact you to discuss available opportunities.
In-PersonVirtual Tour
$ 1,299,000
Est. payment /mo
New
8 Virgilwood DR Toronto C07, ON M2R 2B1
4 Beds
2 Baths
UPDATED:
02/05/2025 04:16 PM
Key Details
Property Type Single Family Home
Sub Type Semi-Detached
Listing Status Active
Purchase Type For Sale
Subdivision Westminster-Branson
MLS Listing ID C11956303
Style Bungalow
Bedrooms 4
Annual Tax Amount $3,950
Tax Year 2024
Property Description
Location, Location this property is calling for all investor! Waiting for your finishing touch. Great spacious semi-detached 4 bedroom, 2 bath located in a great neighborhood!! Property offers separate entrance to finished basement & in-law suite. Fenced backyard, backs onto field. 3 car parking. Steps to TTC, short distance to schools, restaurants, shopping, recreational facility, library. 5 mins to Finch Subway.
Location
State ON
County Toronto
Community Westminster-Branson
Area Toronto
Rooms
Family Room No
Basement Finished, Finished with Walk-Out
Kitchen 2
Separate Den/Office 4
Interior
Interior Features None
Cooling Central Air
Fireplace No
Heat Source Electric
Exterior
Parking Features Available, Front Yard Parking
Garage Spaces 3.0
Pool None
Roof Type Shingles
Lot Frontage 30.0
Lot Depth 125.0
Total Parking Spaces 3
Building
Unit Features Hospital,Library,Park,Public Transit,School
Foundation Brick
Listed by IPRO REALTY LTD.

