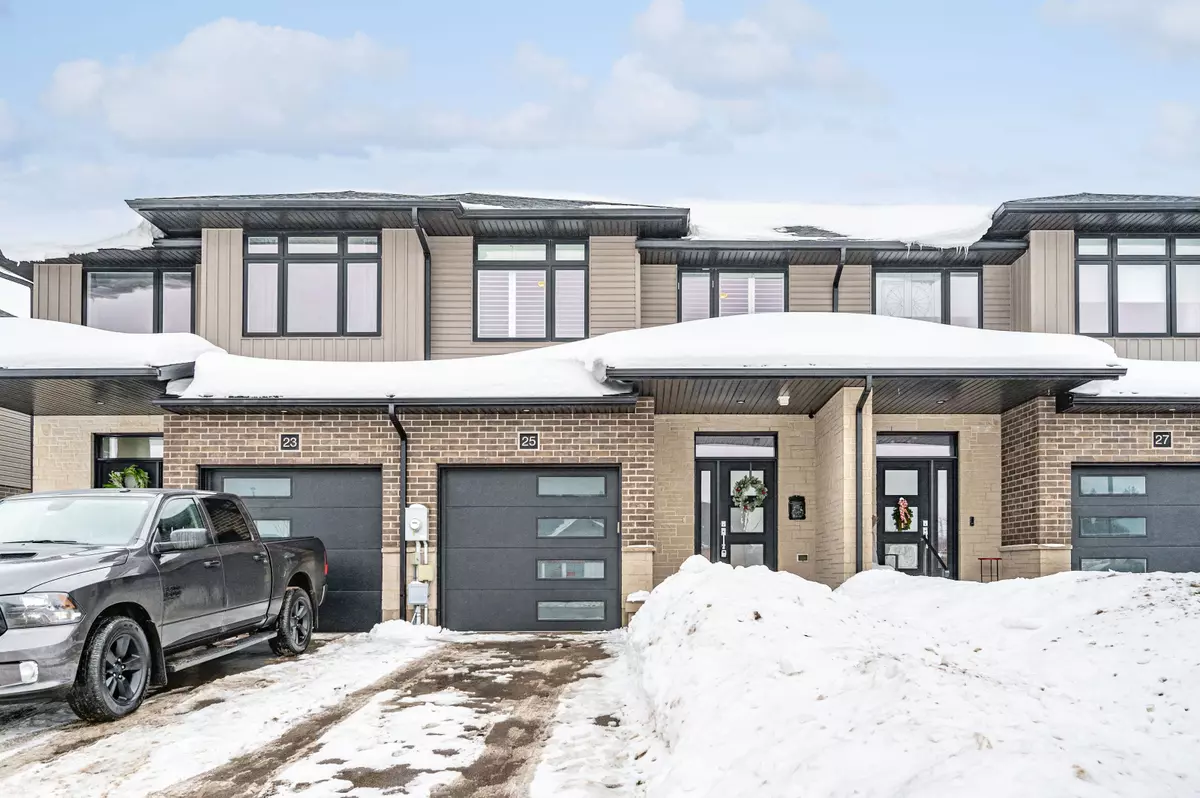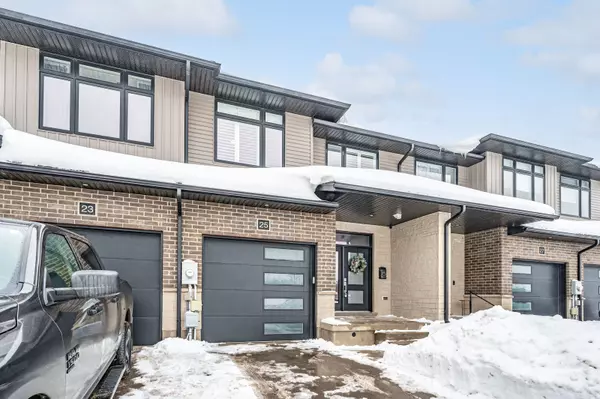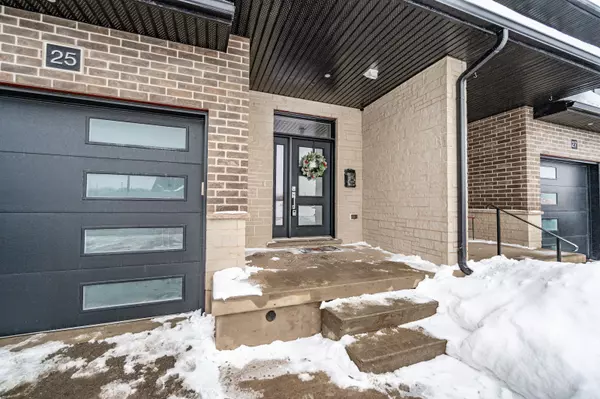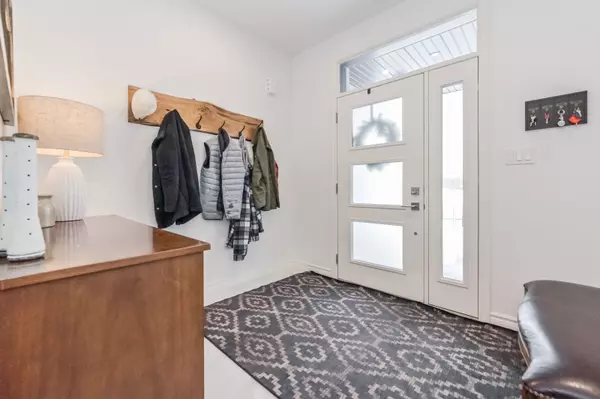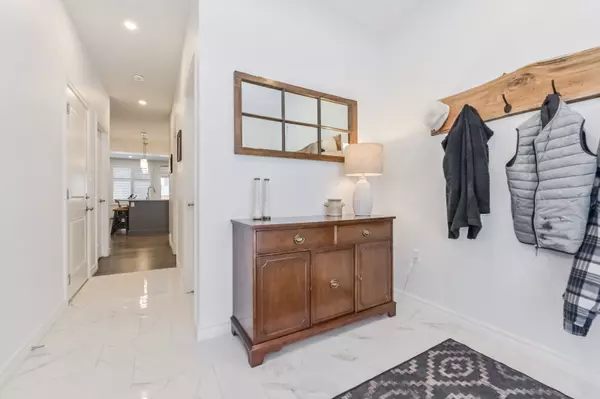REQUEST A TOUR If you would like to see this home without being there in person, select the "Virtual Tour" option and your agent will contact you to discuss available opportunities.
In-PersonVirtual Tour
$ 799,900
Est. payment /mo
New
25 Rea DR Centre Wellington, ON N1M 0H5
3 Beds
3 Baths
UPDATED:
02/05/2025 05:02 PM
Key Details
Property Type Townhouse
Sub Type Att/Row/Townhouse
Listing Status Active
Purchase Type For Sale
Approx. Sqft 2000-2500
Subdivision Fergus
MLS Listing ID X11956339
Style 2-Storey
Bedrooms 3
Annual Tax Amount $4,290
Tax Year 2024
Property Description
Freehold townhome located in a desirable Fergus neighbourhood, this immaculate home was built by award winning local builder James Keating Construction. Enter the main floor to find towering 9 ceilings, pristine tile and hardwood flooring & an open-concept layout suffused with natural light. A gourmet kitchen boasts quartz countertops, stainless-steel appliances, tile backsplash, huge panty & island adorned with pendant light fixtures. The adjacent dining area seamlessly flows into the inviting living room creating the perfect ambiance for relaxation & entertainment. Conveniently, a walkout leads to the expansive rear porch & yard, offering an ideal retreat for outdoor gatherings. Main floor walk out to single car garage. Ascending to the upper level, three spacious bedrooms await along with a convenient laundry area. The primary suite stands out with its generous closet space & lavish ensuite bath. Check out the possibilities that the unfinished lower level has to offer. Perfect for 1st time Buyers or downsizers, a great opportunity awaits.
Location
State ON
County Wellington
Community Fergus
Area Wellington
Rooms
Family Room No
Basement Full, Unfinished
Kitchen 1
Interior
Interior Features Air Exchanger, Auto Garage Door Remote, Water Softener
Cooling Central Air
Fireplace No
Heat Source Gas
Exterior
Parking Features Private
Garage Spaces 1.0
Pool None
Roof Type Asphalt Shingle
Lot Frontage 20.7
Lot Depth 114.83
Total Parking Spaces 2
Building
Unit Features Golf,Hospital,Place Of Worship
Foundation Poured Concrete
Listed by Keller Williams Home Group Realty

