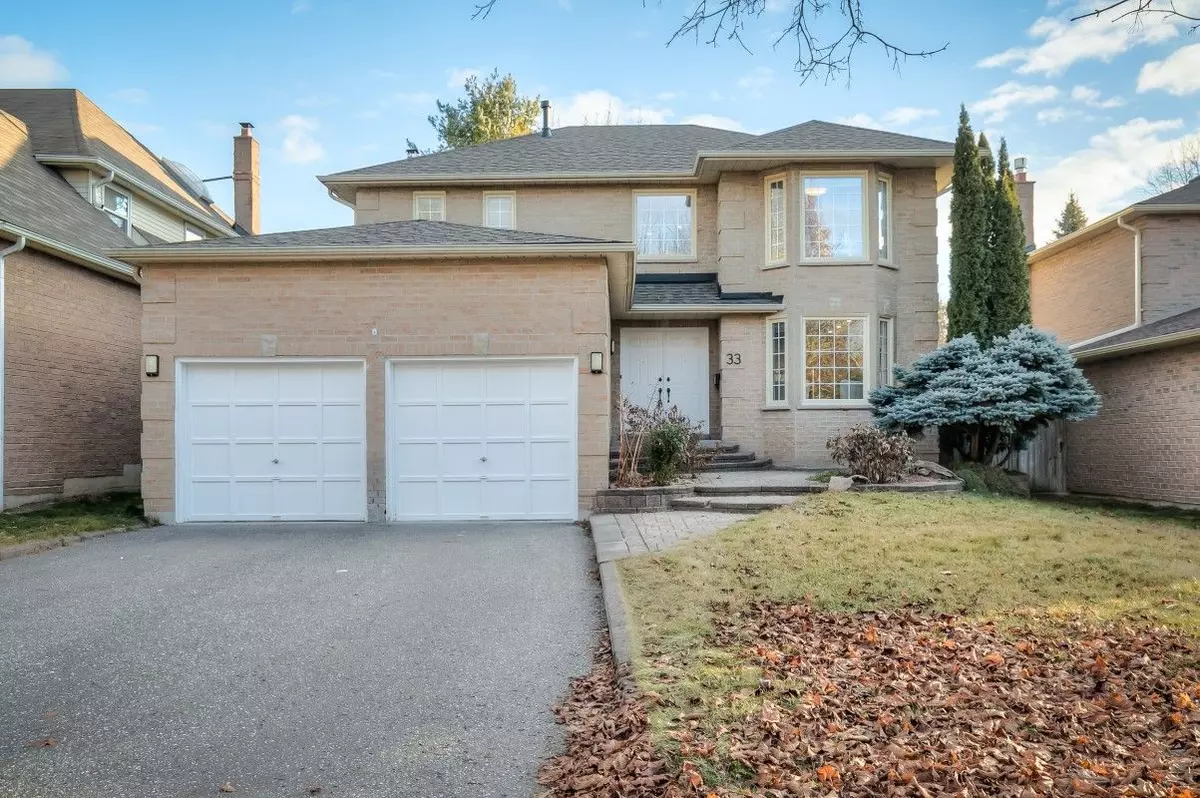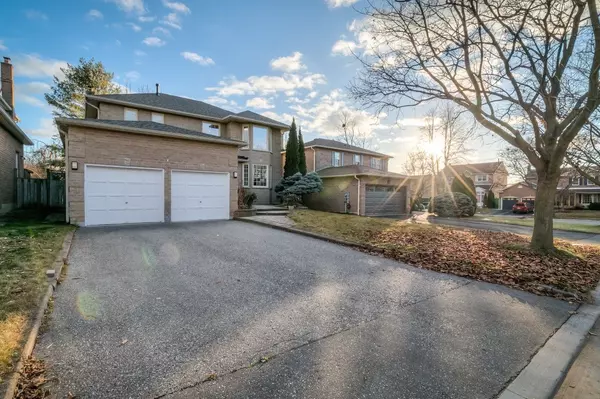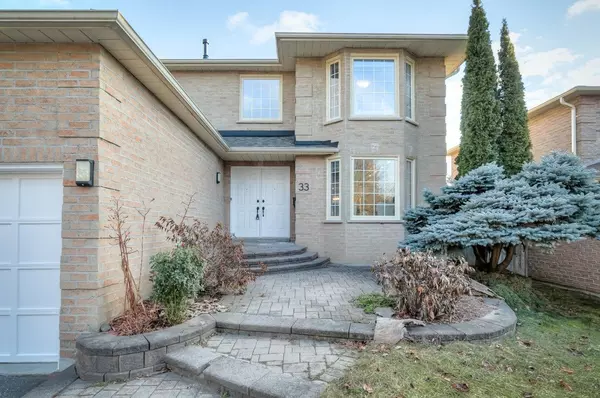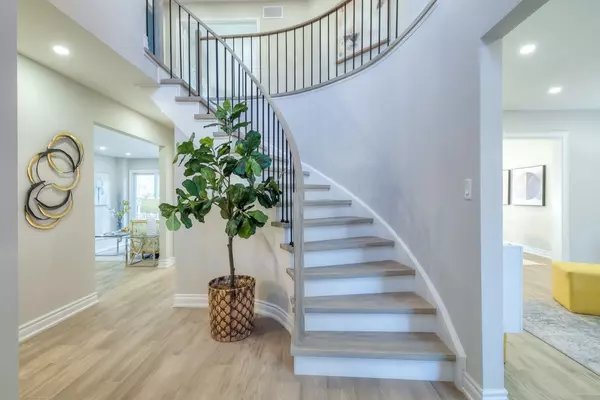REQUEST A TOUR If you would like to see this home without being there in person, select the "Virtual Tour" option and your agent will contact you to discuss available opportunities.
In-PersonVirtual Tour
$ 1,198,000
Est. payment /mo
New
33 Flint CRES Whitby, ON L1R 1J7
4 Beds
3 Baths
UPDATED:
02/05/2025 06:18 PM
Key Details
Property Type Single Family Home
Sub Type Detached
Listing Status Active
Purchase Type For Sale
Subdivision Rolling Acres
MLS Listing ID E11956333
Style 2-Storey
Bedrooms 4
Annual Tax Amount $6,731
Tax Year 2024
Property Description
Welcome To This Exquisitely Desgined Home In In Sought After Whitby Neighbourhood. Over $130K On Renovations W/ Quality Materials, Like A Model Home. The Brand New Eat-In Gourmet Chefs Kitchen With Designer Picked Stone Countertops & Backsplash. Brand New S/S Appliances, Large Center Island With Extended Breakfast Table, Beautiful Backsplash & Countertop, Smooth Ceilings With Lots Of Po-Lights, Stylish Hardwood Flooring On 1st+2nd Floor, Modern Fireplace Feature Wall, Solid Oak Stairs, Large Living Room Combined With Dining Room Over Looking The Good Size Yard, Large Windows Bring More Natural Lights In. Master Bedroom Retreat Is The Place To Relax, It Offers 5Pc Ensuite, Large W/I Closet. All New Bathrooms With Stone Countertop & Modern Vanity , 3 Other Good Size Bedrooms On 2nd Floor. Furnace & Ac (2020), Roof (2018)Windows(2016). Convenient Location, Close To Shopping Centre, School, Move-In Ready, Your Dream Home Awaits!
Location
State ON
County Durham
Community Rolling Acres
Area Durham
Rooms
Family Room Yes
Basement Full
Kitchen 1
Interior
Interior Features Other
Cooling Central Air
Fireplaces Type Electric
Inclusions New S/S Appliances (Stove, Fridge, Hood, Dishwasher), Wash & Dryer, A/C, elf
Exterior
Parking Features Private Double
Garage Spaces 6.0
Pool None
Roof Type Other
Lot Frontage 49.21
Lot Depth 111.55
Total Parking Spaces 6
Building
Foundation Unknown
Others
Senior Community Yes
Listed by RE/MAX REALTRON REALTY INC.





