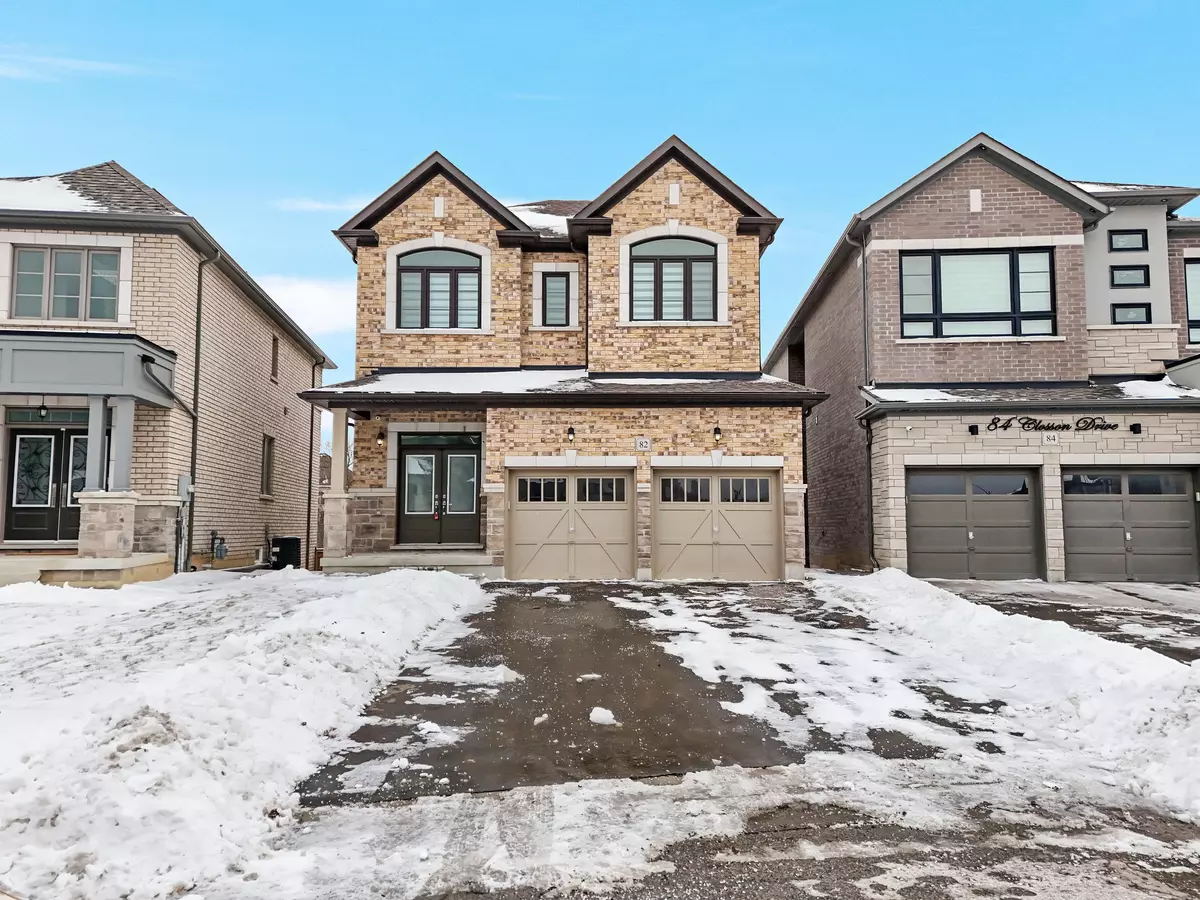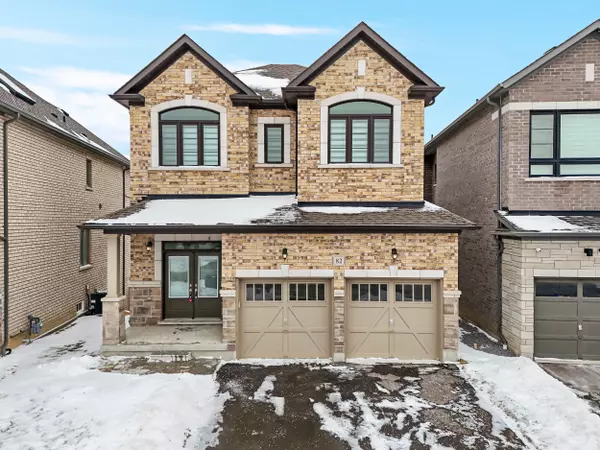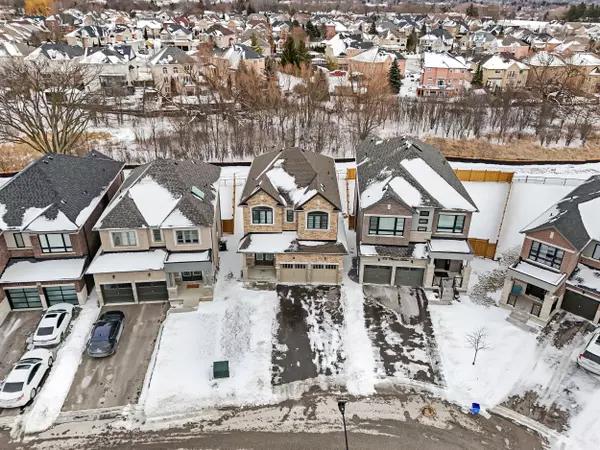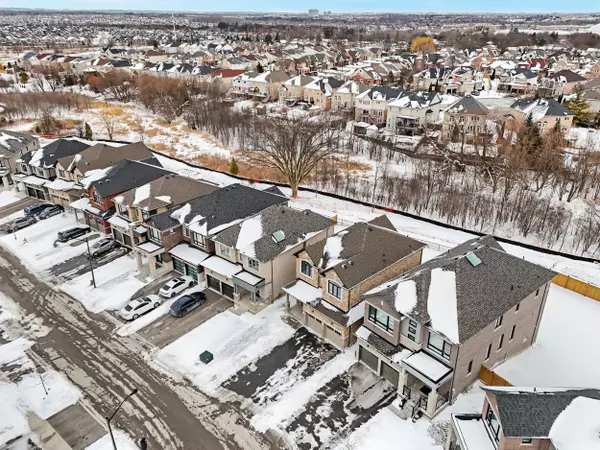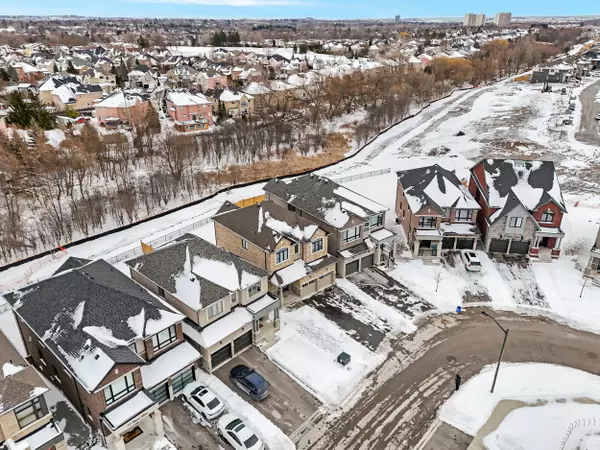REQUEST A TOUR If you would like to see this home without being there in person, select the "Virtual Tour" option and your agent will contact you to discuss available opportunities.
In-PersonVirtual Tour
$ 1,098,000
Est. payment /mo
New
82 Closson DR Whitby, ON L1N 9Y6
4 Beds
3 Baths
UPDATED:
02/04/2025 09:58 PM
Key Details
Property Type Single Family Home
Sub Type Detached
Listing Status Active
Purchase Type For Sale
Subdivision Lynde Creek
MLS Listing ID E11956354
Style 2-Storey
Bedrooms 4
Annual Tax Amount $9,020
Tax Year 2024
Property Description
**Luxurious 4-Bedroom Home on Private Ravine Lot Modern Elegance Awaits!** Step into **82 Closson Dr, Whitby**, where luxury meets tranquility. This stunning **4-bedroom, 3.5-bathroom home** sits on a serene ravine lot, offering privacy and breathtaking views. Boasting a **walk-out basement**, this home is perfect for entertaining or unwinding in style. Inside, you'll find **10ft ceilings on the main floor** and **9ft ceilings on the second floor**, creating an open and airy atmosphere. The **newly upgraded kitchen** features sleek **porcelain tiles**, while **8ft doors** and **Roman blinds** add a touch of sophistication. **Hardwood flooring flows throughout**, and the **double-door front entrance** makes a grand first impression. With **6 car parking spaces** (4 on the driveway + 2 in the garage), this home combines functionality with elegance. Don't miss your chance to own this exquisite property in a prime Whitby location!
Location
State ON
County Durham
Community Lynde Creek
Area Durham
Rooms
Family Room No
Basement Unfinished
Kitchen 1
Interior
Interior Features None
Cooling Central Air
Inclusions S/S Fridge, S/S Stove, S/S Range Hood, B/I Dishwasher, All Elf's, Washer & Dryer
Exterior
Parking Features Private
Garage Spaces 4.0
Pool None
Roof Type Unknown
Lot Frontage 33.59
Lot Depth 123.63
Total Parking Spaces 4
Building
Foundation Unknown
Listed by ROYAL LEPAGE CITIZEN REALTY

