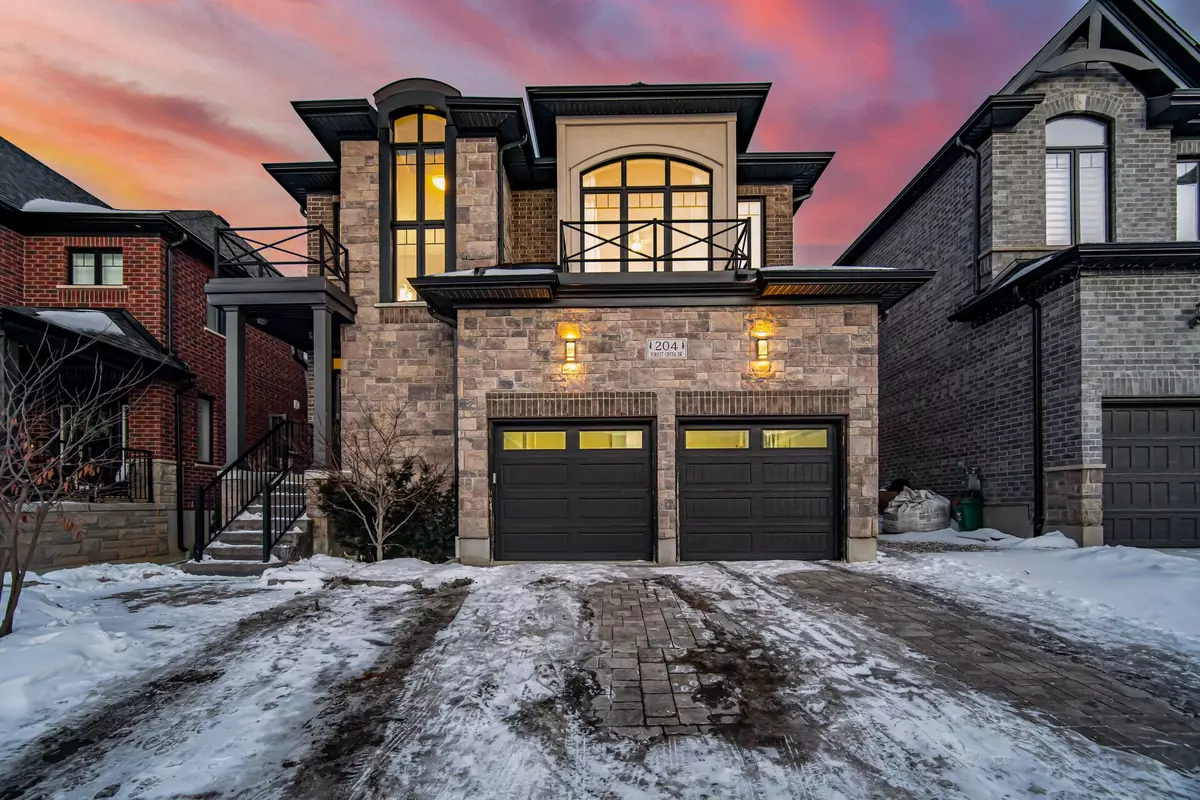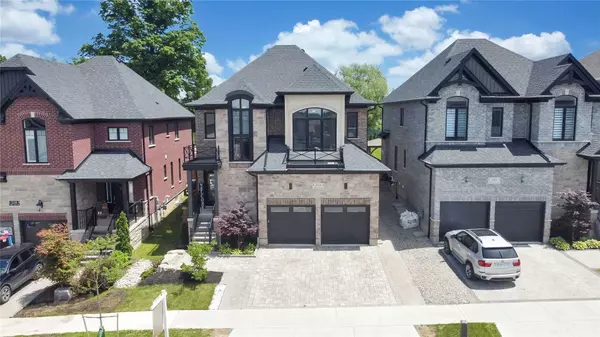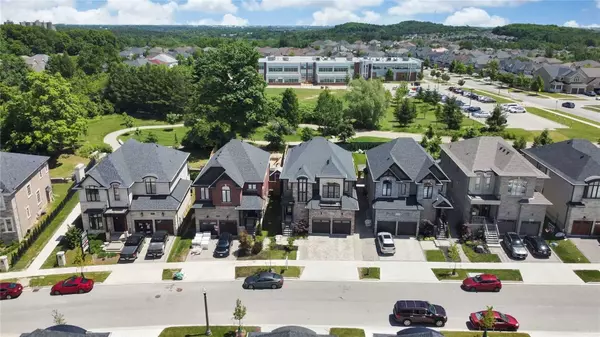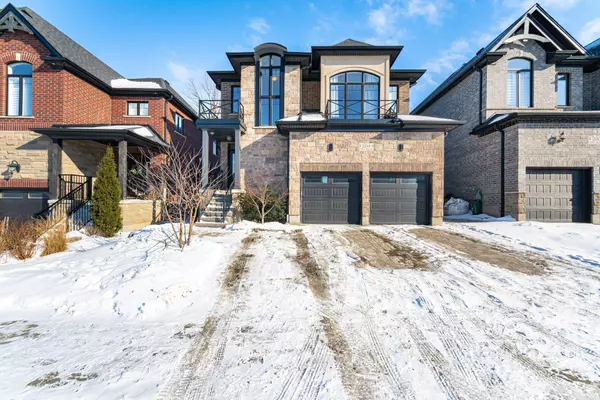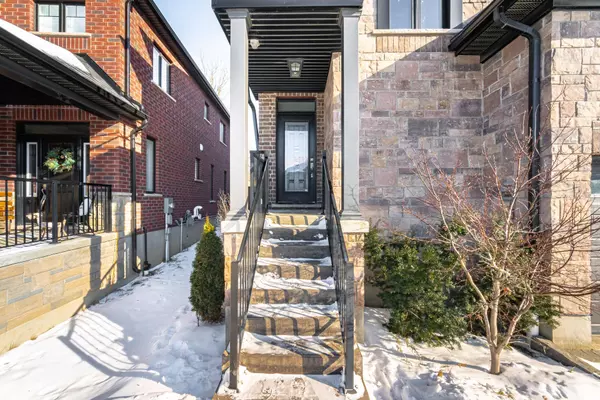REQUEST A TOUR If you would like to see this home without being there in person, select the "Virtual Tour" option and your agent will contact you to discuss available opportunities.
In-PersonVirtual Tour
$ 1,449,888
Est. payment /mo
New
204 Forest Creek DR Kitchener, ON N2P 2R3
7 Beds
4 Baths
UPDATED:
02/06/2025 12:28 AM
Key Details
Property Type Single Family Home
Sub Type Detached
Listing Status Active
Purchase Type For Sale
Approx. Sqft 2500-3000
MLS Listing ID X11956433
Style 2-Storey
Bedrooms 7
Annual Tax Amount $7,853
Tax Year 2024
Property Description
Located in the desirable Doon South neighborhood, this stunning property features a 41' x 135' lot and is built by Kenmore Homes (Okanogon model). Offering around 3,000 sq. ft. of living space plus a fully finished basement, this 5+2 bedroom home is designed for modern living. The open-concept kitchen is a chef's dream, boasting granite countertops, a center island with seating, an induction cooktop, a high-end stainless steel chef's fridge, and additional stainless steel appliances. A butlers nook, walk-in pantry, and ample storage add functionality and style. The kitchen overlooks the dining area, enhanced with upgraded four-panel windows and motorized blinds, filling the space with natural light. The living room features a gas fireplace, pot lights, and smart lighting for added convenience. Additional highlights include a main floor laundry room, a thoughtfully designed layout, and high-quality finishes throughout. Perfect for families seeking space, style, and functionality! 9' ceilings on all floors, primary bedroom with 5-piece ensuite, upgraded windows with motorized blinds. Finished basement with large rec room, 2 bedrooms/workshop, 3-piece bath, and ample storage. Parking for 5 and backing onto a park and trail.
Location
State ON
County Waterloo
Area Waterloo
Rooms
Family Room Yes
Basement Finished
Kitchen 1
Separate Den/Office 2
Interior
Interior Features Central Vacuum
Cooling Central Air
Exterior
Parking Features Available
Garage Spaces 5.0
Pool None
Roof Type Asphalt Shingle
Lot Frontage 41.15
Lot Depth 135.02
Total Parking Spaces 5
Building
Foundation Concrete
Listed by RE/MAX REAL ESTATE CENTRE INC.

