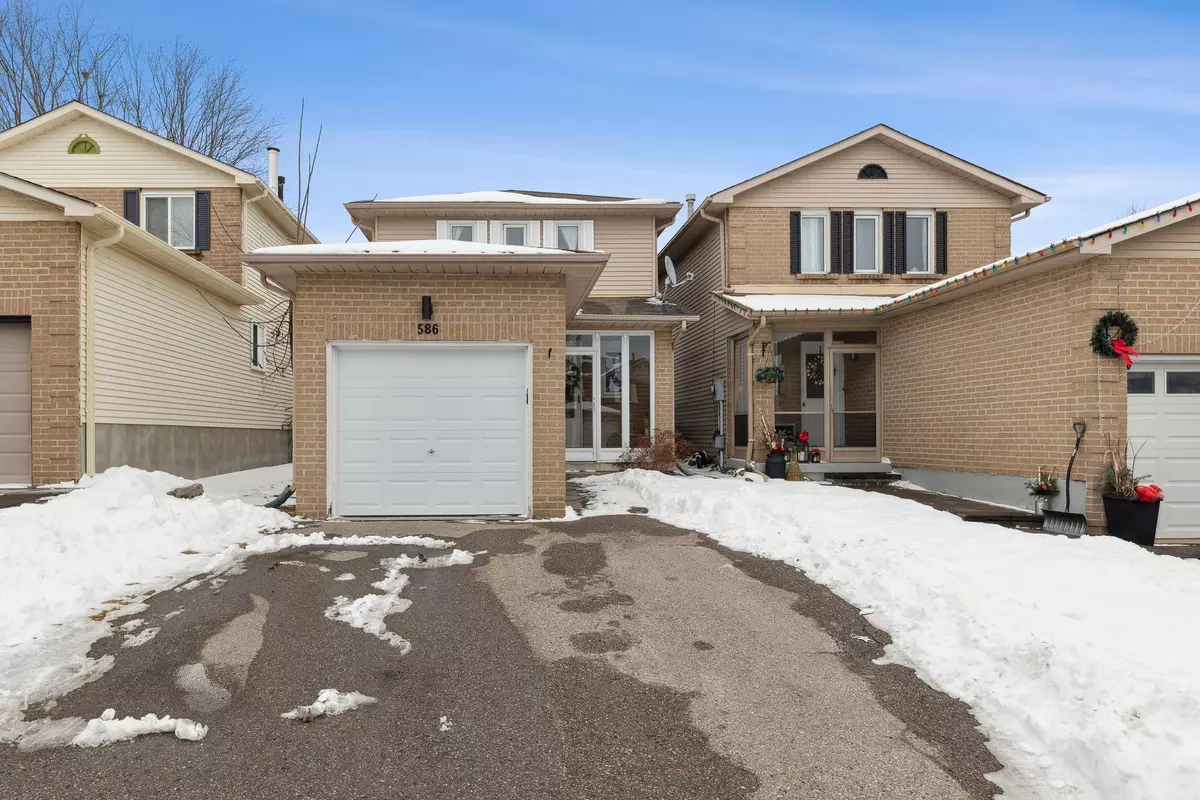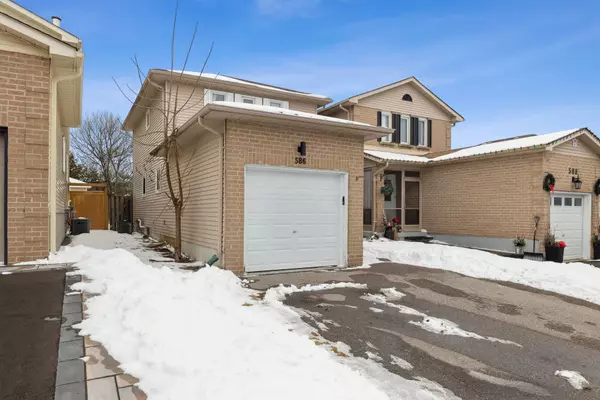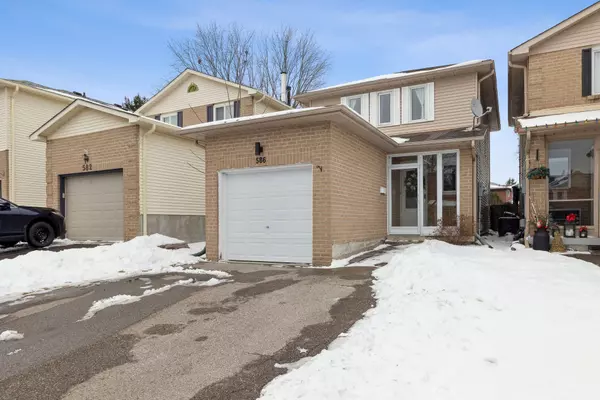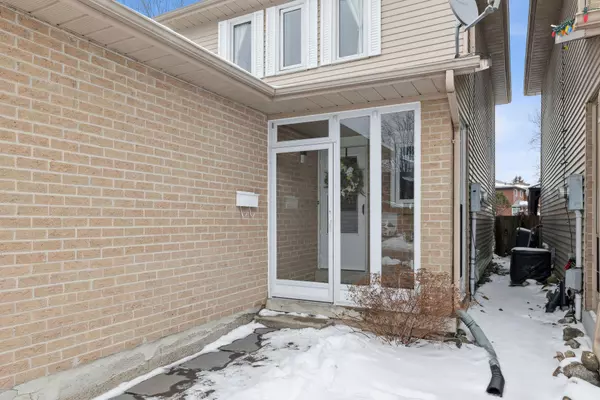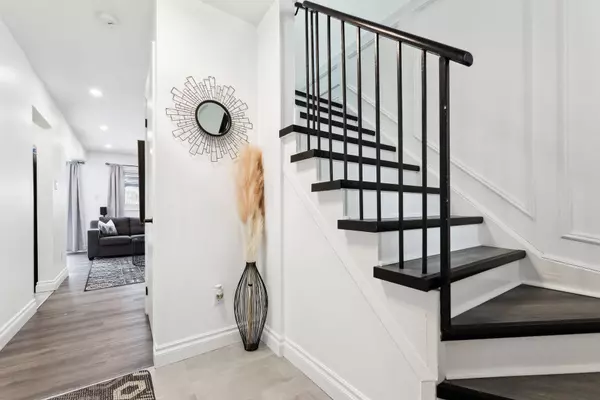REQUEST A TOUR If you would like to see this home without being there in person, select the "Virtual Tour" option and your agent will contact you to discuss available opportunities.
In-PersonVirtual Tour
$ 3,000
New
586 Cobblehill DR Oshawa, ON L1K 1R4
3 Beds
2 Baths
UPDATED:
02/04/2025 11:28 PM
Key Details
Property Type Single Family Home
Sub Type Detached
Listing Status Active
Purchase Type For Rent
Subdivision Pinecrest
MLS Listing ID E11956495
Style 2-Storey
Bedrooms 3
Property Description
Step into this beautifully renovated detached home in Lovely North Oshawa, where modern upgrades and thoughtful design come together to create the perfect living space. With no carpet throughout, this home offers a sleek and stylish feel, complemented by high-end finishes and meticulous attention to detail. The fully finished, open-concept basement provides endless possibilities whether you envision a state-of-the-art entertainment area, a personal gym, or an additional bedroom, the choice is yours. Upstairs, the spacious dining area opens onto a large deck, perfect for outdoor gatherings, while the expansive backyard features a charming gazebo and a storage shed for added convenience. Enjoy the practicality of a generously sized main-floor laundry room, along with newly installed custom cabinetry in both the dining area complete with a built-in wine rack and the primary bedroom for extra storage and elegance. The front porch now boasts a newly installed window enclosure, adding to the homes curb appeal and functionality. Located in a vibrant, family-friendly neighbourhood, this home is just minutes from all essential amenities, including shopping, groceries, banks, transit, top-rated schools, and post-secondary institutions. Move-in ready and packed with premium upgrades, this is the dream home you've been waiting for!
Location
State ON
County Durham
Community Pinecrest
Area Durham
Rooms
Family Room No
Basement Finished
Kitchen 1
Interior
Interior Features Carpet Free
Cooling Central Air
Fireplace No
Heat Source Gas
Exterior
Parking Features Available
Garage Spaces 2.0
Pool None
Roof Type Asphalt Shingle
Lot Frontage 25.07
Lot Depth 124.46
Total Parking Spaces 3
Building
Foundation Concrete
Listed by RE/MAX REALTRON REALTY INC.

