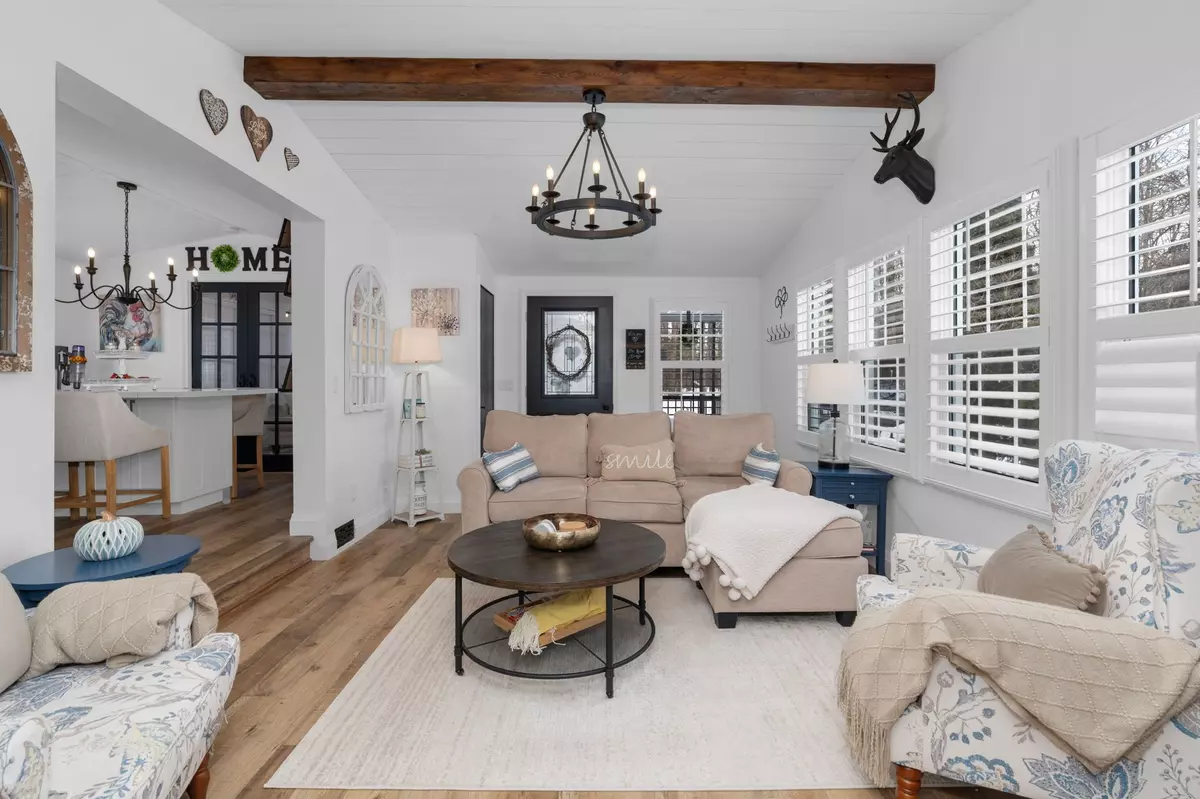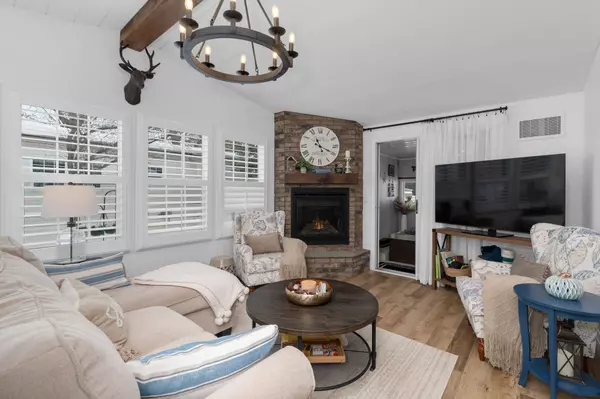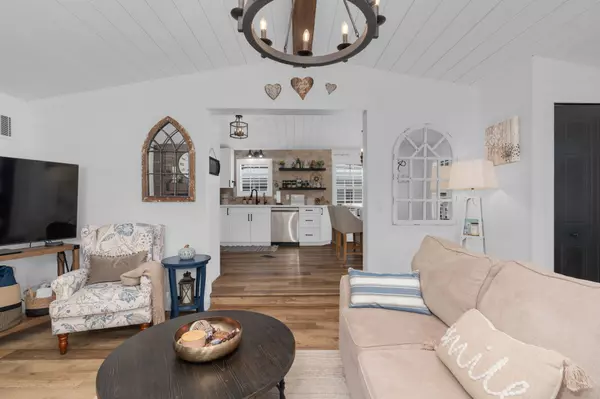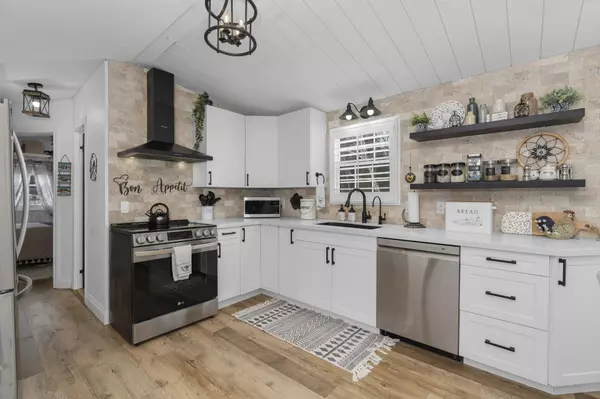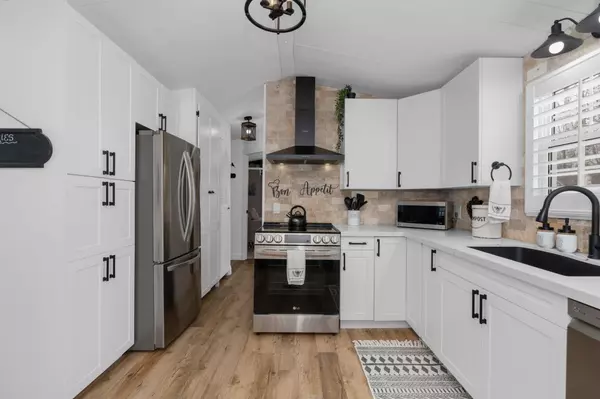54 The Boardwalk N/A Wasaga Beach, ON L9Z 3A8
2 Beds
1 Bath
UPDATED:
02/05/2025 05:37 AM
Key Details
Property Type Mobile Home
Sub Type MobileTrailer
Listing Status Active
Purchase Type For Sale
Subdivision Wasaga Beach
MLS Listing ID S11956574
Style Bungalow
Bedrooms 2
Tax Year 2024
Property Description
Location
State ON
County Simcoe
Community Wasaga Beach
Area Simcoe
Rooms
Family Room No
Basement Other
Kitchen 1
Interior
Interior Features Water Softener, Water Heater
Cooling Central Air
Fireplaces Type Natural Gas
Inclusions Fridge, Stove, Dishwasher, Hood fan, washer/dryer, Kitchen island, microwave, all lighting fixtures, California shutters, draperies/sheers/rods, bathroom mirror, fire pit, raised metal garden bed in front yard, wood vegetable garden in backyard, hot tub, 2 kitchen floating shelves, dining rm shelves
Exterior
Exterior Feature Hot Tub, Deck, Landscaped, Landscape Lighting, Private Pond, Year Round Living
Parking Features Private Double
Garage Spaces 2.0
Pool Community
Waterfront Description Other,Not Applicable
Roof Type Asphalt Shingle
Total Parking Spaces 2
Building
Foundation Concrete, Slab
Others
Senior Community No

