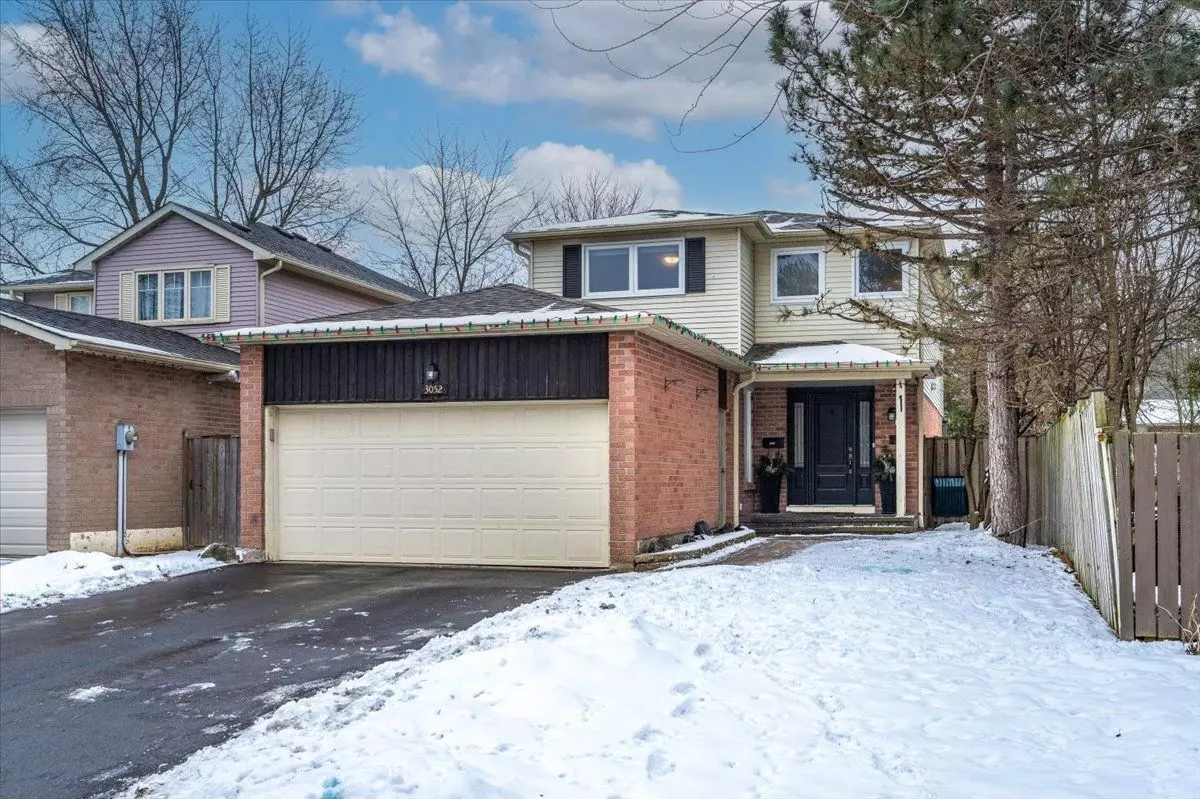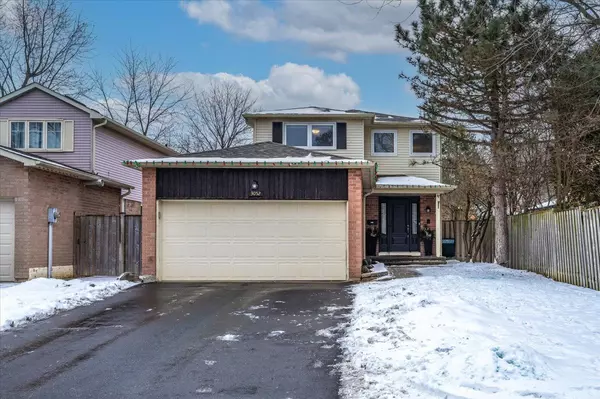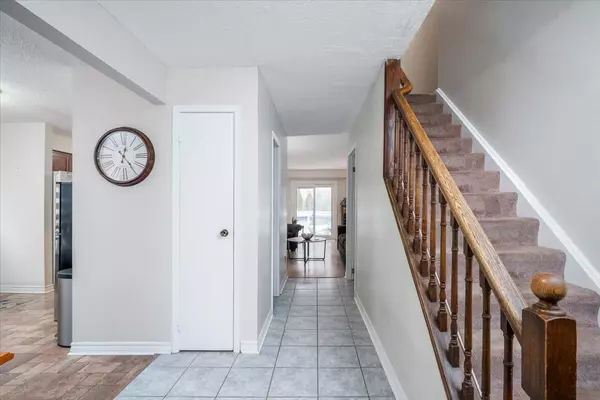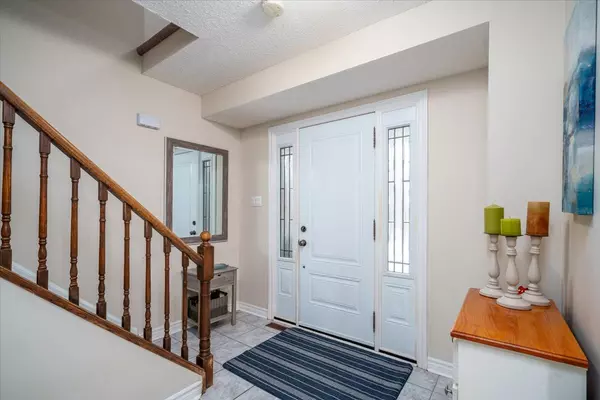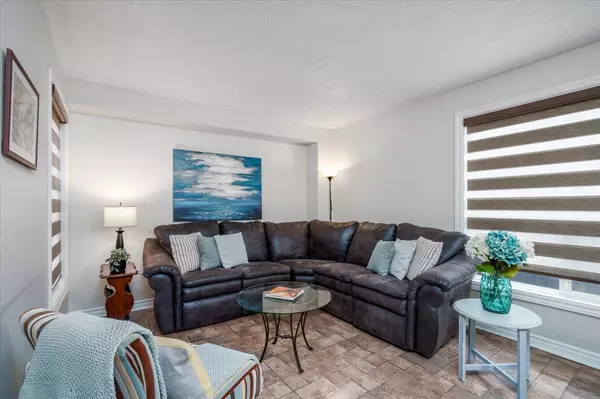REQUEST A TOUR If you would like to see this home without being there in person, select the "Virtual Tour" option and your advisor will contact you to discuss available opportunities.
In-PersonVirtual Tour
$ 1,159,000
Est. payment /mo
New
3052 Keynes CRES Mississauga, ON L5N 3A1
3 Beds
3 Baths
UPDATED:
02/05/2025 01:17 AM
Key Details
Property Type Single Family Home
Sub Type Detached
Listing Status Active
Purchase Type For Sale
Approx. Sqft 1500-2000
Subdivision Meadowvale
MLS Listing ID W11956592
Style 2-Storey
Bedrooms 3
Annual Tax Amount $5,689
Tax Year 2024
Property Description
Welcome to highly desirable Millers Grove community! This spacious property is perfect for a growing family, offering both comfort and convenience in an unbeatable location. The open-concept kitchen and adjoining family room create the perfect setting for everyday living and entertaining. Upstairs, you'll find generously sized bedrooms, ideal for a busy, active family in need of space. Several updates within 5 years - Most windows & exterior doors on Main & 2nd floors, Furnace, Humidifier & Central A/C, Zebra Blind Window Coverings on main floor & All bathrooms. The partially finished basement offers excellent potential for additional living space. Step outside to your fully fenced backyard, complete with an 18-ft above-ground saltwater pool with gas heat, perfect for summer fun. A convenient walkout from the living room makes indoor-outdoor living seamless. Plus, a storage shed provides plenty of room for all your outdoor essentials. This home features an insulated and heated 2-car garage, offering year-round comfort and extra workspace. Located just steps from walking trails, park, schools & shopping.
Location
State ON
County Peel
Community Meadowvale
Area Peel
Rooms
Family Room Yes
Basement Full, Partially Finished
Kitchen 1
Interior
Interior Features None
Cooling Central Air
Fireplace No
Heat Source Gas
Exterior
Parking Features Private Double
Garage Spaces 4.0
Pool Above Ground
Roof Type Asphalt Shingle
Lot Frontage 39.99
Lot Depth 120.01
Total Parking Spaces 6
Building
Unit Features Park,Fenced Yard
Foundation Unknown
Listed by CHESTNUT PARK REAL ESTATE LIMITED

