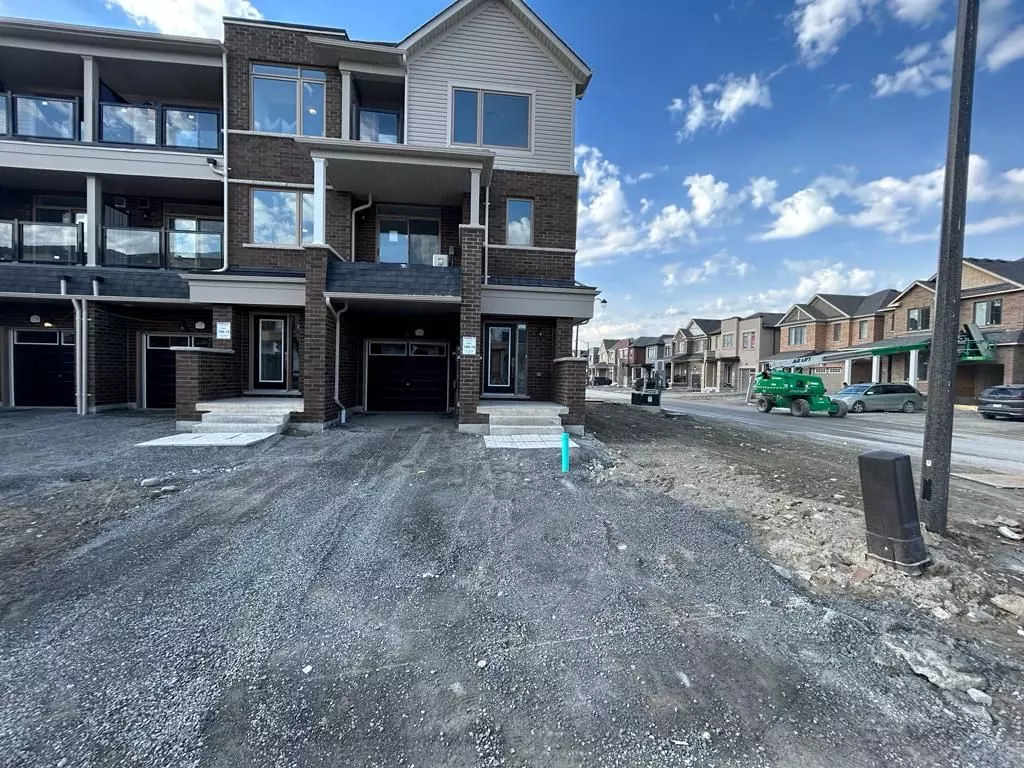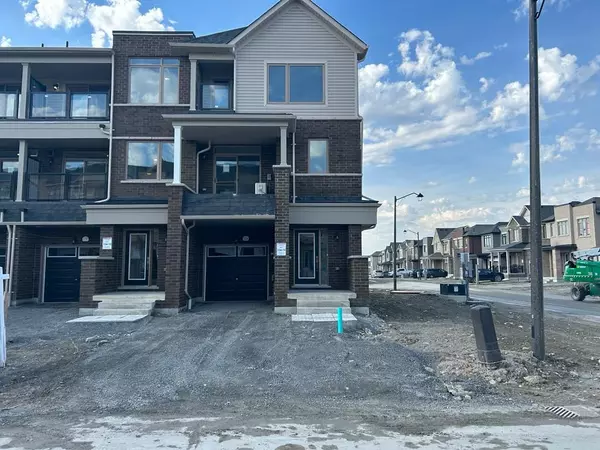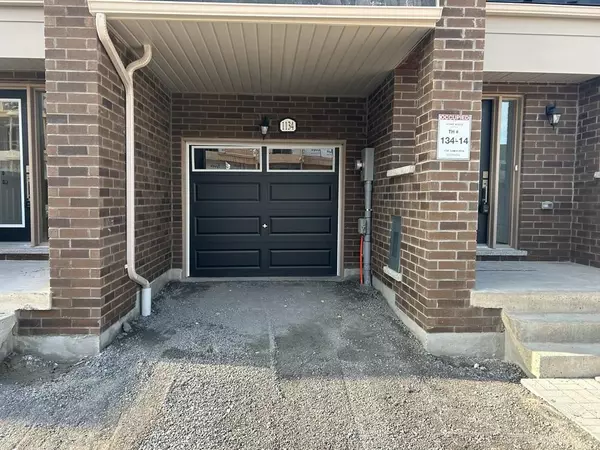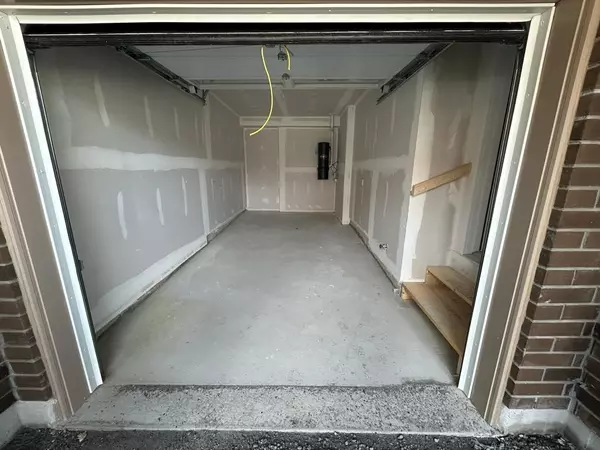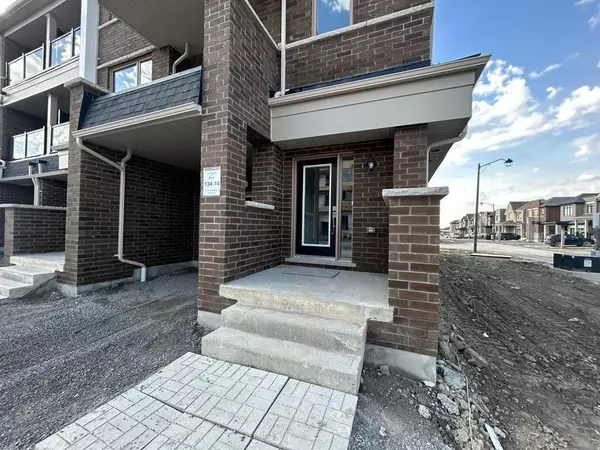REQUEST A TOUR If you would like to see this home without being there in person, select the "Virtual Tour" option and your advisor will contact you to discuss available opportunities.
In-PersonVirtual Tour
$ 2,895
New
1134 Lockie DR Oshawa, ON L1L 8L7
3 Beds
3 Baths
UPDATED:
02/05/2025 04:18 AM
Key Details
Property Type Townhouse
Sub Type Att/Row/Townhouse
Listing Status Active
Purchase Type For Rent
Subdivision Kedron
MLS Listing ID E11956704
Style 3-Storey
Bedrooms 3
Property Description
Beautifully Finished End Unit Townhouse. Multiple Upgrades. 3 Bedrooms & 2 Full Bathrooms & powder washroom. Driveway has been paved and grass has been installed. Large foyer as you enter w/ access to garage W/ Garage door opener. Large Main floor features Hardwood floors & Pot lights thru-out. Truly feels like a detached home with plenty of natural light from all the windows. Open concept gourmet kitchen features upgraded cabinets, Quartz countertops & backsplash. All S/S appliances w/ a 36 inch fridge w/ ice &water dispenser. Large island w/ breakfast bar &electrical outlet. Enjoy 1 of 2 covered balconies on the 2nd and 3rd floor. 2nd floor features 3 Bdrms & 2 full bathrooms. Primary bdrm includes en-suite bathroom w/ standing shower & access to the 2nd balcony. Amenities: Schools, Parks, Shopping, Cinemas, Public Transit, Restaurants, Durham College, 407.
Location
State ON
County Durham
Community Kedron
Area Durham
Rooms
Family Room No
Basement Unfinished
Kitchen 1
Interior
Interior Features Auto Garage Door Remote, Central Vacuum
Cooling Central Air
Inclusions S/S Fridge, S/S Electric Stove, S/S Dishwasher, S/S Hood Fan and Washer and Dryer. Window Coverings. All electric light fixtures. Central vacuum and hose. Garage door opener and remote.
Laundry In-Suite Laundry
Exterior
Parking Features Private
Garage Spaces 2.0
Pool None
Roof Type Asphalt Shingle
Total Parking Spaces 2
Building
Foundation Poured Concrete
Listed by LIFESTYLE/YONGE REALTY INC.

