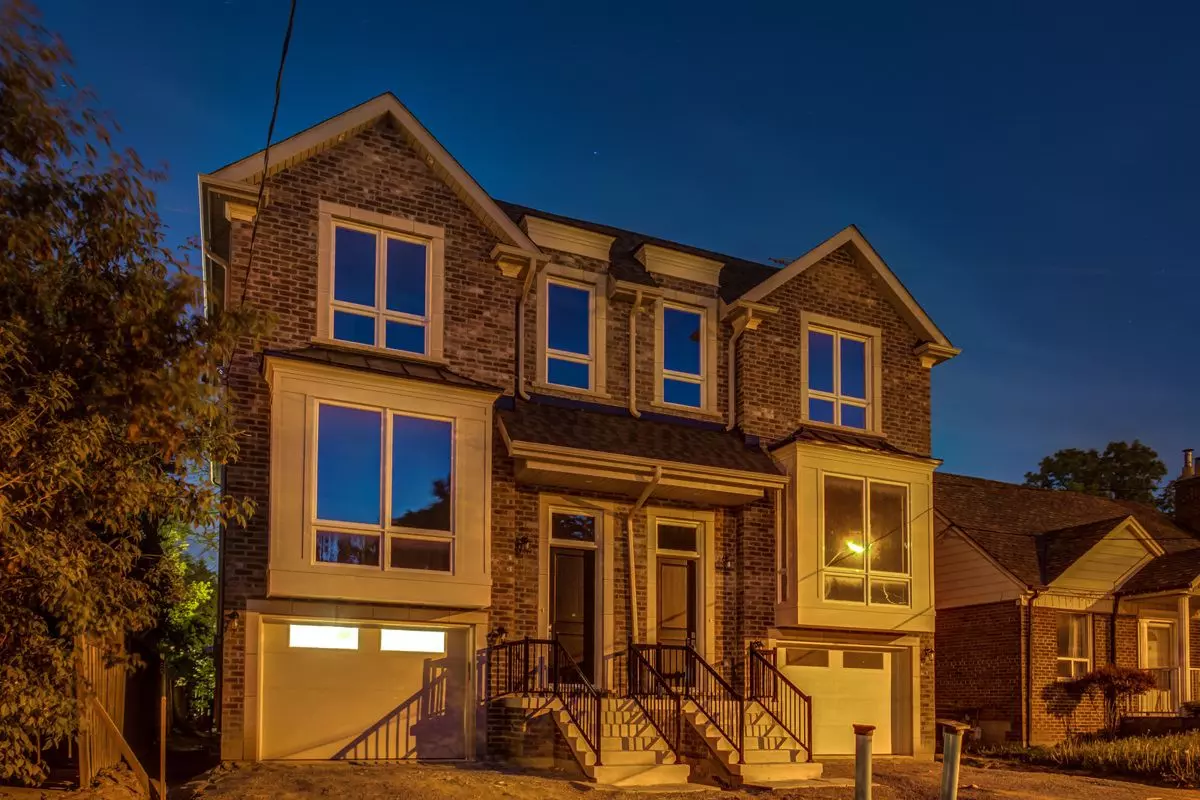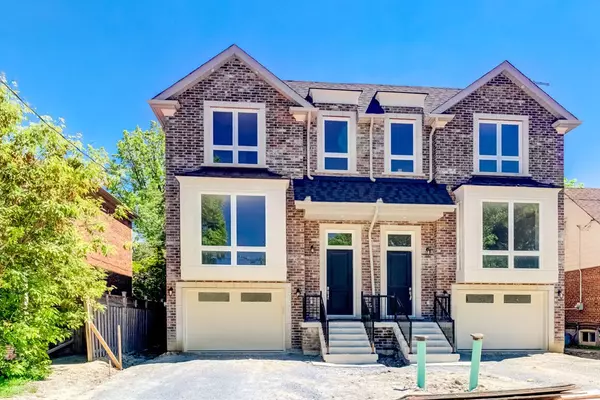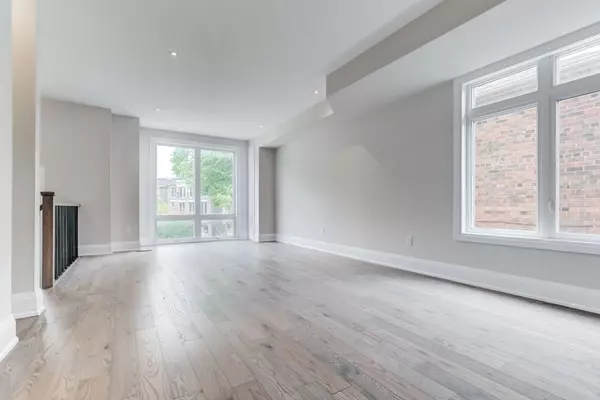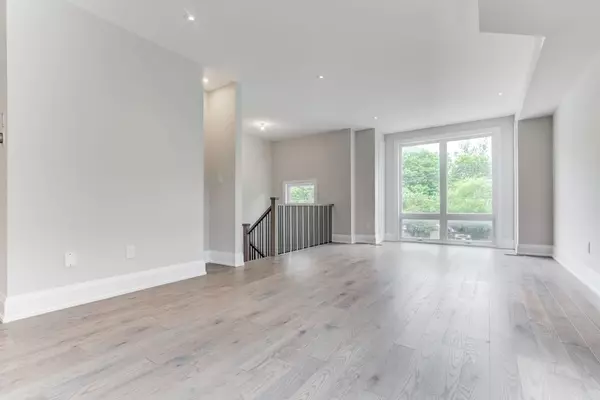REQUEST A TOUR If you would like to see this home without being there in person, select the "Virtual Tour" option and your advisor will contact you to discuss available opportunities.
In-PersonVirtual Tour
$ 5,850
New
35A Marquette AVE Toronto C04, ON M6A 1X8
5 Beds
4 Baths
UPDATED:
02/05/2025 12:02 PM
Key Details
Property Type Multi-Family
Sub Type Semi-Detached
Listing Status Active
Purchase Type For Rent
Subdivision Englemount-Lawrence
MLS Listing ID C11956836
Style 2-Storey
Bedrooms 5
Property Description
This bright and spacious 4-bedroom, 4-bath home offers an open-concept layout with hardwood floors, pot lights, and elegant finishes throughout. The eat-in kitchen features a center island breakfast bar, stainless steel appliances, and opens to a cozy family room with a walkout to the deck and backyard. The expansive primary suite boasts his-and-hers closets, a luxurious ensuite, and a Juliette balcony. The lower level includes a recreation room, guest bedroom, and a convenient walkout. Situated in a thriving community close to shops, transit, parks, top-rated schools, and restaurantsthis is a must-see opportunity!
Location
State ON
County Toronto
Community Englemount-Lawrence
Area Toronto
Rooms
Family Room Yes
Basement Finished with Walk-Out
Kitchen 1
Separate Den/Office 1
Interior
Interior Features None
Cooling Central Air
Laundry Ensuite
Exterior
Parking Features Private
Garage Spaces 3.0
Pool None
Roof Type Unknown
Lot Frontage 24.87
Lot Depth 115.06
Total Parking Spaces 3
Building
Foundation Unknown
Others
Senior Community Yes
Listed by GILBERT REALTY INC.




