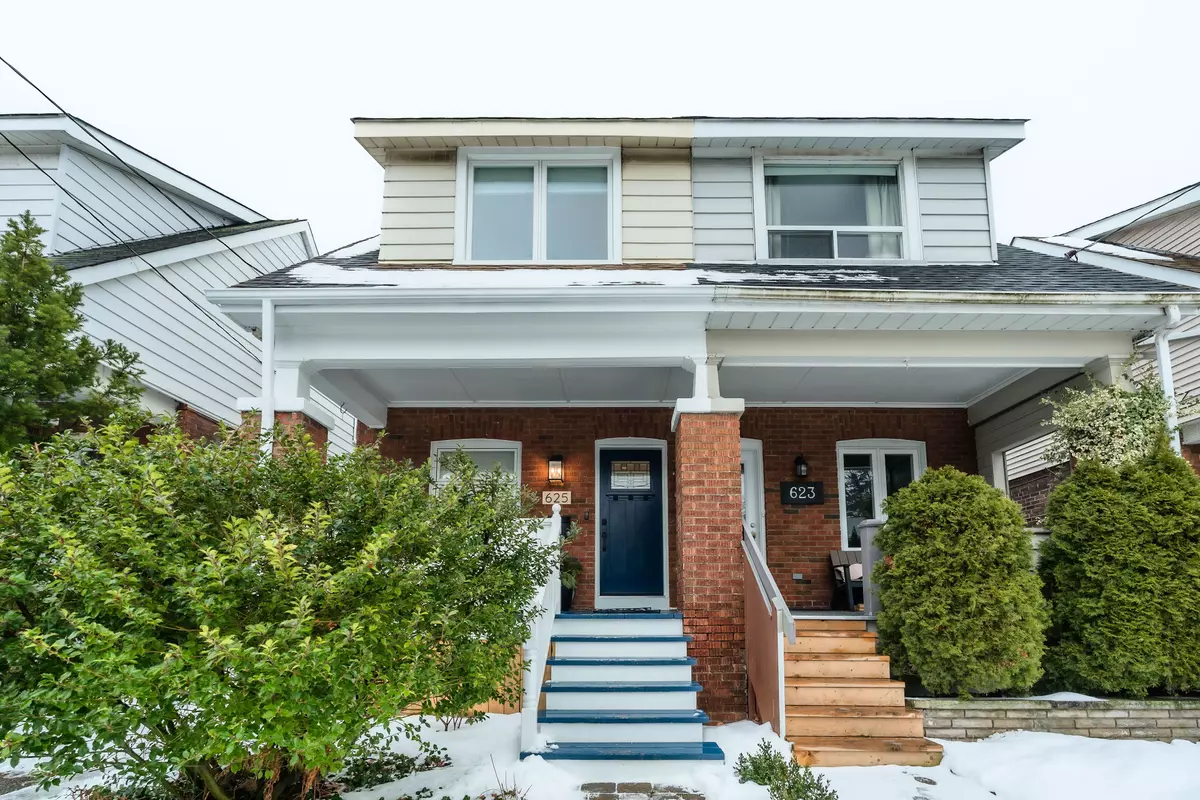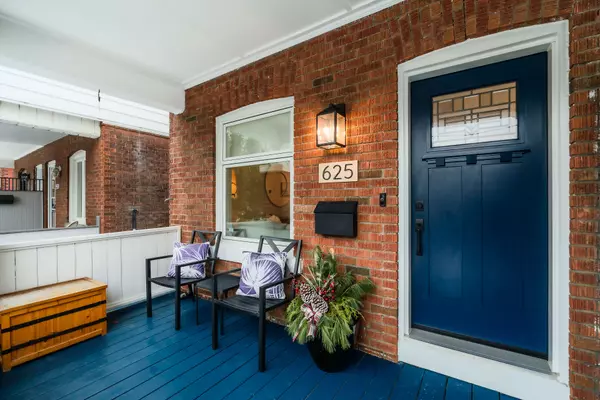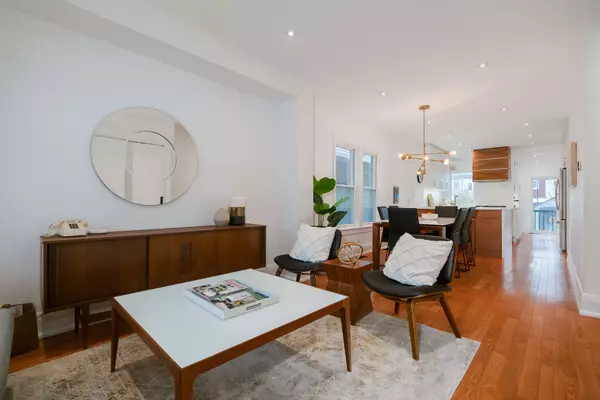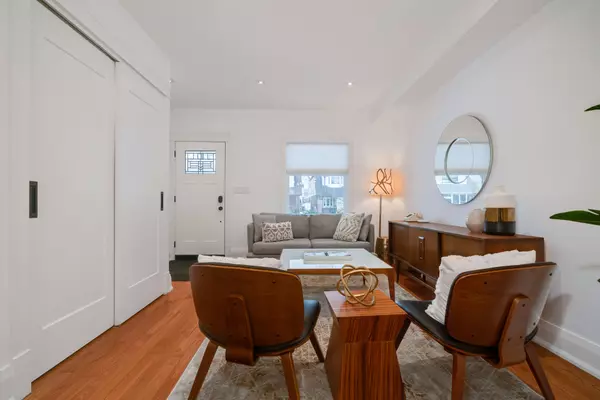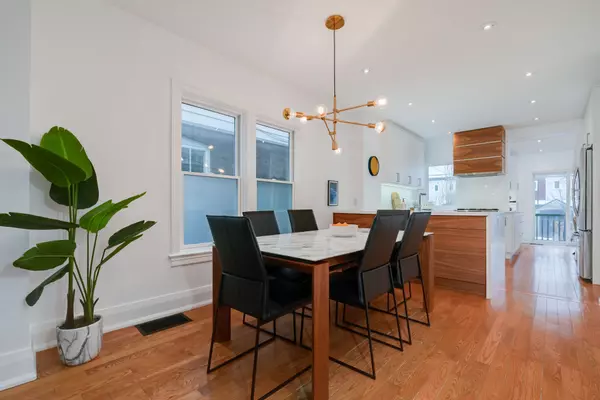REQUEST A TOUR If you would like to see this home without being there in person, select the "Virtual Tour" option and your agent will contact you to discuss available opportunities.
In-PersonVirtual Tour
$ 1,089,000
Est. payment /mo
New
625 Milverton BLVD Toronto E03, ON M4C 1X8
3 Beds
2 Baths
UPDATED:
02/05/2025 05:01 PM
Key Details
Property Type Single Family Home
Sub Type Semi-Detached
Listing Status Active
Purchase Type For Sale
Subdivision Danforth
MLS Listing ID E11956866
Style 2-Storey
Bedrooms 3
Annual Tax Amount $5,092
Tax Year 2024
Property Description
Milverton is one of those streets, a community you just want to be a part of! This fully renovated and thoughtfully designed home is the perfect place to set down some roots. Walk to an amazing stretch of Danforth with the perfect selection of restaurants, bakery, ice cream & chocolate shops plus so much more. Farmers market, art events, tobogganing and the best park around is steps away at East Lynn park. Walk to the subway and your favourite yoga/dance/play place. All before you walk through the front door and into the warm, open concept, modern main floor with an amazing custom kitchen with endless storage plus dedicated coffee bar & work space overlooking the deep green backyard with stone patio. 3 full bedrooms with ample built in and organized closets in each room in addition to the updated bathroom on the second floor. The finished basement is the perfect space to lounge with a large rec room, more storage and 2nd bathroom. The private, fenced backyard offers a beautiful summer time oasis with entertaining space, lots of gardening opportunities and storage shed.
Location
State ON
County Toronto
Community Danforth
Area Toronto
Rooms
Family Room No
Basement Finished
Kitchen 1
Interior
Interior Features Upgraded Insulation, Storage
Cooling Central Air
Fireplace No
Heat Source Gas
Exterior
Exterior Feature Landscaped, Porch, Deck
Parking Features Mutual
Pool None
Roof Type Asphalt Shingle
Lot Frontage 17.83
Lot Depth 120.0
Building
Unit Features School,Public Transit,Fenced Yard,Hospital,Library,Park
Foundation Brick
Listed by ROYAL LEPAGE ESTATE REALTY

