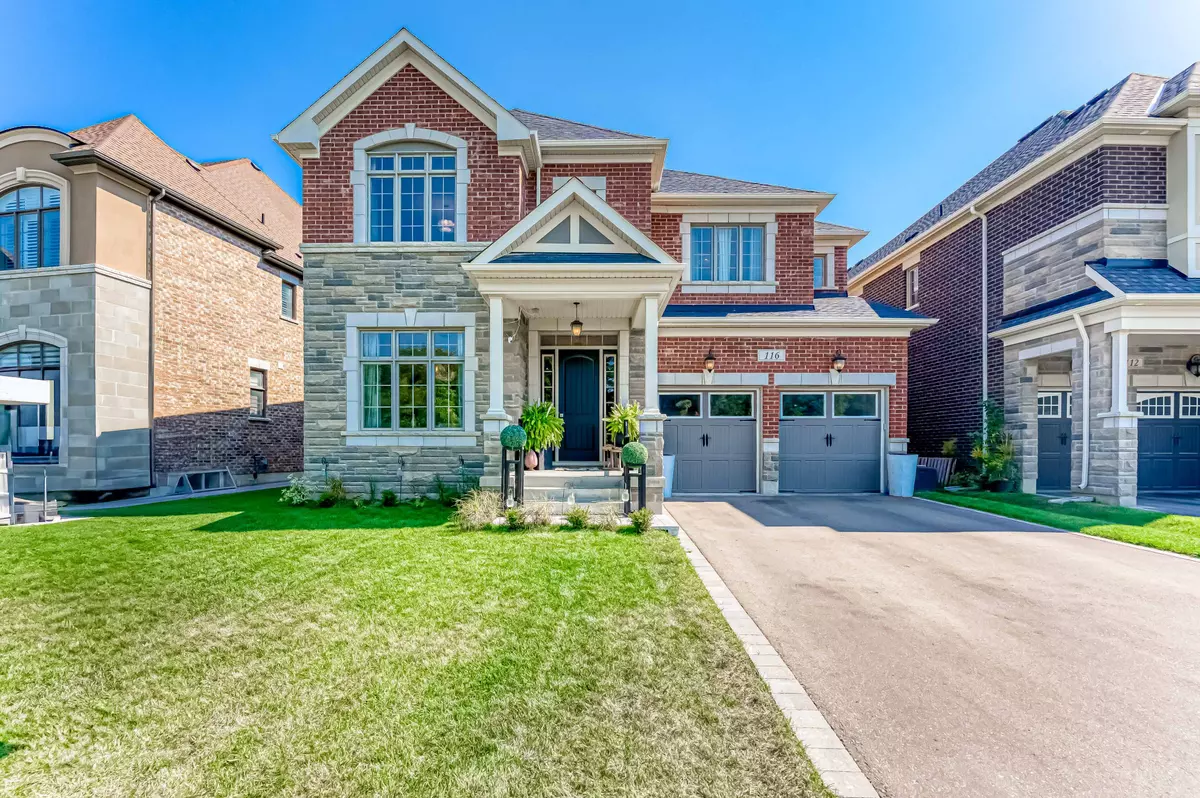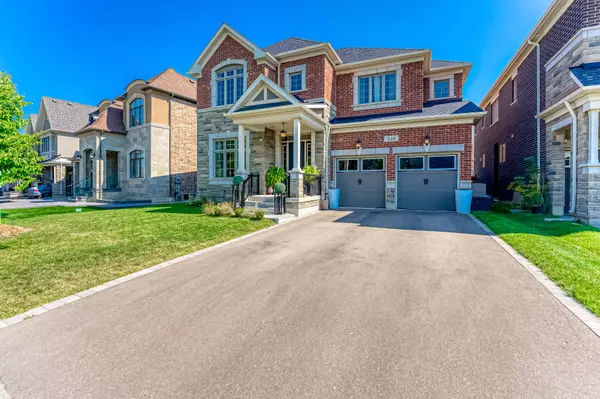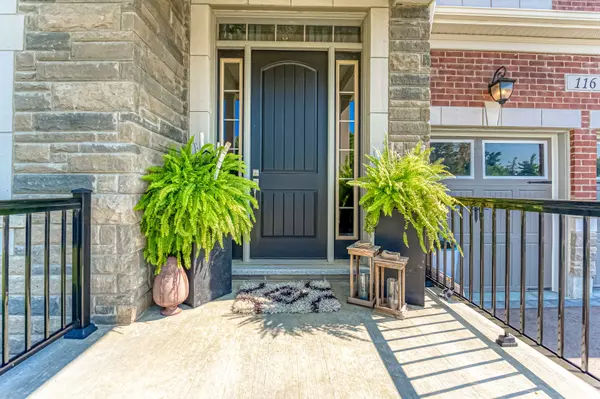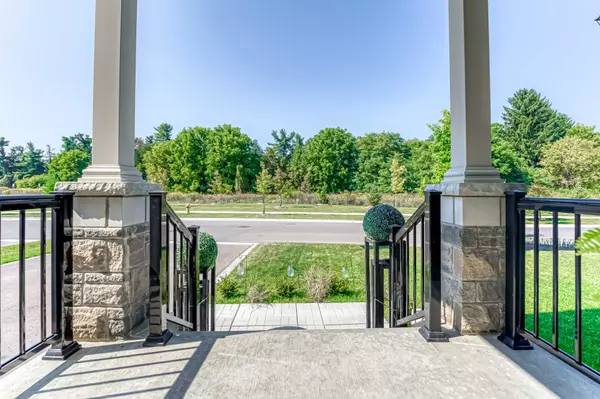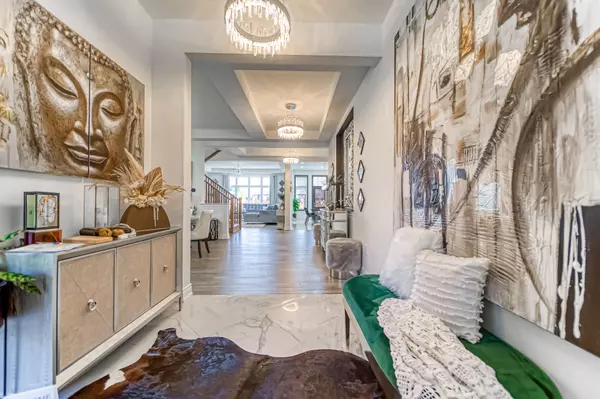REQUEST A TOUR If you would like to see this home without being there in person, select the "Virtual Tour" option and your agent will contact you to discuss available opportunities.
In-PersonVirtual Tour
$ 2,199,800
Est. payment /mo
New
116 Klein Mills RD Vaughan, ON L4H 3N5
4 Beds
4 Baths
UPDATED:
02/05/2025 02:55 PM
Key Details
Property Type Single Family Home
Sub Type Detached
Listing Status Active
Purchase Type For Sale
Approx. Sqft 3500-5000
Subdivision Kleinburg
MLS Listing ID N11957052
Style 2-Storey
Bedrooms 4
Annual Tax Amount $8,408
Tax Year 2024
Property Description
Welcome to your future dream home - a stunning sanctuary where every detail exude sophistication and modern luxury. Built-in 2020 and spanning approximately 3,600 square feet, this exceptional residence features elegant hardwood floors, smooth ceilings, and tasteful pot lights throughout. Step into the gourmet kitchen, a chef's paradise equipped with top-of-the-line Wolf and Sub-Zero appliances, a striking central island, a unique backsplash, porcelain flooring, and exquisite light fixtures that set the stage for culinary creativity. Front the inviting foyer and stylish mudroom to the master suite with its 5-piece ensuite and dual grand walk-in closets, every room has been thoughtfully designed for both comfort and convenience. Additional spacious rooms offer generous walk-in closets and direct access to beautifully appointed bathrooms, ensuring a seamless living experience. The second-floor laundry room, complete with a large walk-in linen closet, adds an extra layer of practicality. Outside, enjoy serene views of the nearby conservation area that provide a tranquil retreat from the everyday hustle, while the fenced backyard offers privacy and an unobstructed vista with no homes across. This true gem is a must-see-a perfect blend of luxury, functionality, and natural beauty waiting to welcome you home.
Location
State ON
County York
Community Kleinburg
Area York
Rooms
Family Room Yes
Basement Unfinished
Kitchen 1
Interior
Interior Features Central Vacuum, Water Heater
Cooling Central Air
Fireplace Yes
Heat Source Gas
Exterior
Parking Features Private
Garage Spaces 4.0
Pool None
Roof Type Asphalt Shingle
Lot Frontage 63.16
Lot Depth 109.66
Total Parking Spaces 6
Building
Unit Features Fenced Yard,Greenbelt/Conservation
Foundation Concrete
Listed by RE/MAX PREMIER INC.

