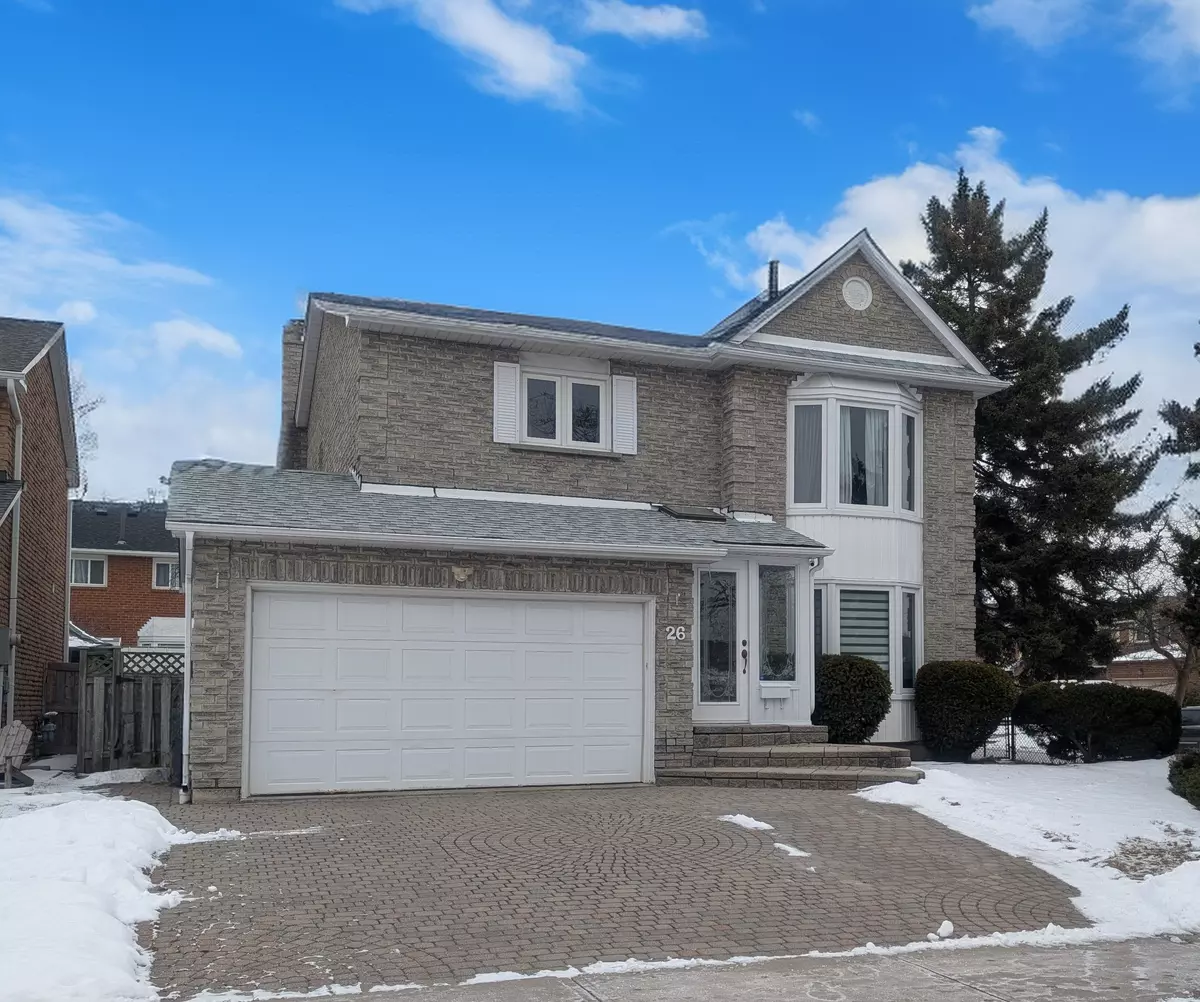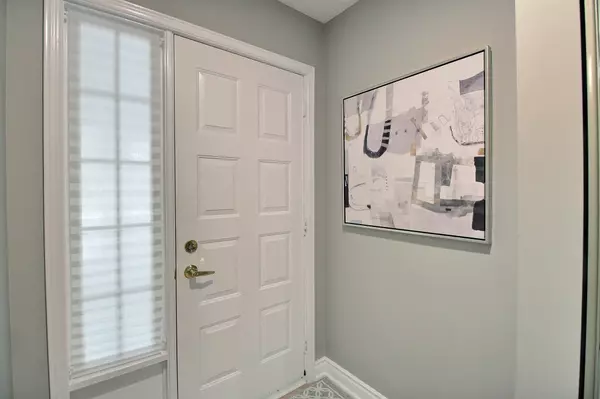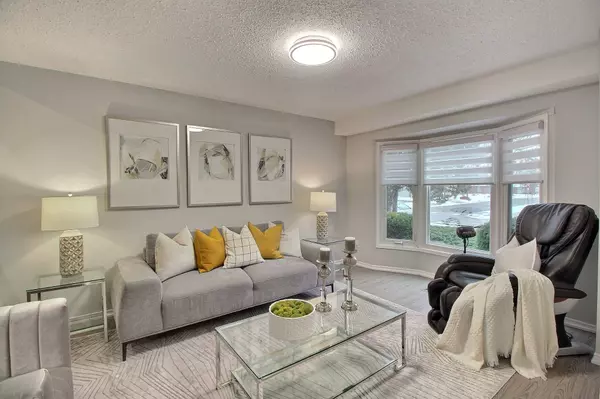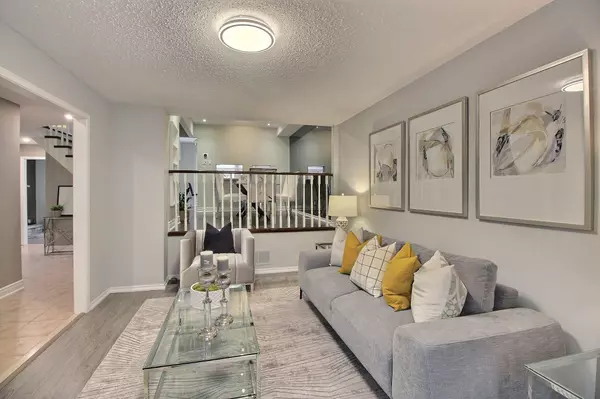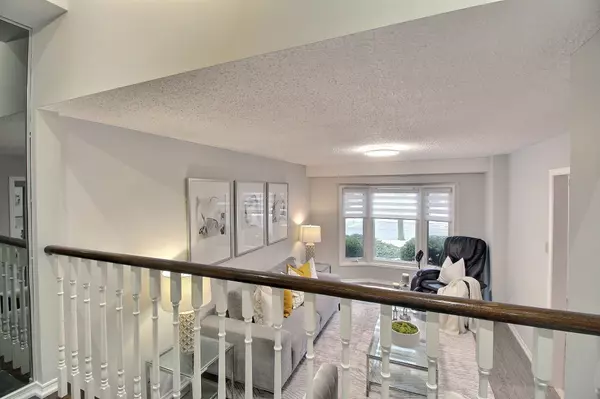REQUEST A TOUR If you would like to see this home without being there in person, select the "Virtual Tour" option and your agent will contact you to discuss available opportunities.
In-PersonVirtual Tour
$ 1,149,900
Est. payment /mo
New
26 Canmore BLVD Toronto E10, ON M1C 3W1
3 Beds
4 Baths
UPDATED:
02/05/2025 03:19 PM
Key Details
Property Type Single Family Home
Sub Type Detached
Listing Status Active
Purchase Type For Sale
Subdivision Highland Creek
MLS Listing ID E11957081
Style 2-Storey
Bedrooms 3
Annual Tax Amount $4,878
Tax Year 2024
Property Description
Welcome to 26 Canmore Blvd in the prestigious Highland Creek community. Bright detached south-facing corner property with direct access to a double garage and a side entrance. Huge lot, well-maintained, unique three-bedroom design, can be easily converted into a 4-bed home. Interlock driveway, fully fenced backyard with beautifully paved patio perfect for BBQ, gatherings, or simply unwinding. Modern, bright kitchen with granite countertop, smooth Whirlpool cooktop, S/S chimney rangehood, pot lights & smooth ceiling. The dining room, with an elegant mirrored wall, overlooks the sunlit living room. Large master bedroom boasts his/her closets with a 3-piece ensuite, designer ceramic tile & double sink. A skylight is above oak staircases. The finished basement serves as a rec area or guest suite. This prime location is close to all major amenities, including TTC, public schools, minutes to University of Toronto, & Centennial College, PanAm Sports Centre, hospitals, shopping, Rouge GO Station, & Hwy 401.
Location
State ON
County Toronto
Community Highland Creek
Area Toronto
Rooms
Family Room Yes
Basement Finished
Kitchen 1
Separate Den/Office 1
Interior
Interior Features None
Cooling Central Air
Fireplace Yes
Heat Source Gas
Exterior
Parking Features Private Double
Garage Spaces 2.0
Pool None
Roof Type Shingles
Lot Frontage 53.24
Lot Depth 100.06
Total Parking Spaces 4
Building
Foundation Concrete
Listed by CENTURY 21 KING`S QUAY REAL ESTATE INC.

