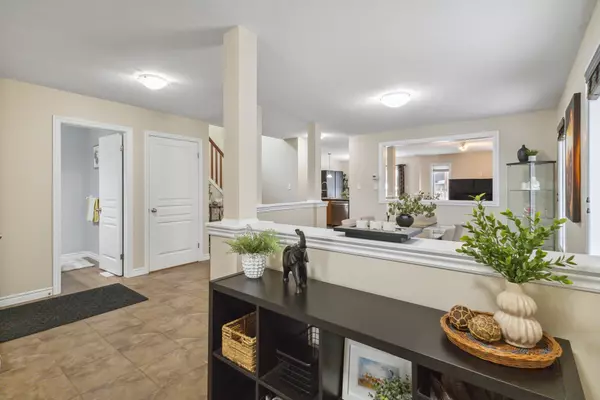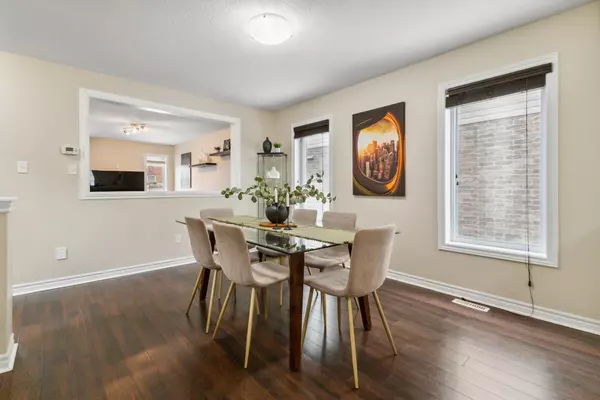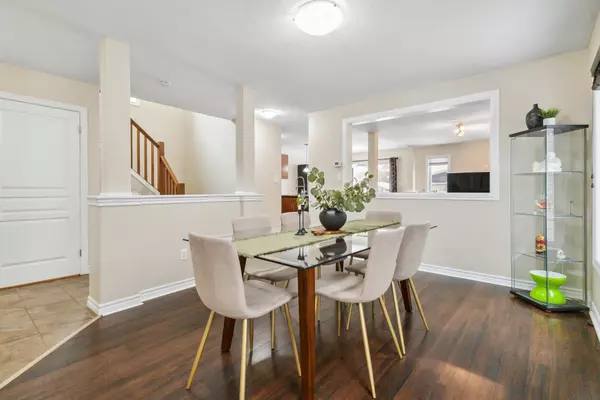1536 Green Gables RD London, ON N6M 0A6
4 Beds
4 Baths
UPDATED:
02/05/2025 02:42 PM
Key Details
Property Type Single Family Home
Sub Type Detached
Listing Status Active
Purchase Type For Sale
Approx. Sqft 2500-3000
Subdivision South U
MLS Listing ID X11957125
Style 2-Storey
Bedrooms 4
Annual Tax Amount $4,473
Tax Year 2024
Property Description
Location
State ON
County Middlesex
Community South U
Area Middlesex
Zoning R1-4
Rooms
Family Room No
Basement Finished, Full
Kitchen 1
Interior
Interior Features In-Law Capability, Sump Pump
Cooling Central Air
Fireplaces Type Roughed In
Inclusions Dishwasher, Deck Box, Dryer, Garage Door Remote, Gazebo, Microwave, Pantry in Breakfast Nook Refrigerator, Ring Camera, Stove, Washer, Window Treatments. Refrigerator in Garage Included in As-Is condition.
Exterior
Exterior Feature Deck, Privacy, Porch, Year Round Living
Parking Features Private Double
Garage Spaces 3.0
Pool None
Roof Type Asphalt Shingle
Lot Frontage 31.82
Lot Depth 119.0
Total Parking Spaces 3
Building
Foundation Poured Concrete
Others
Senior Community Yes





