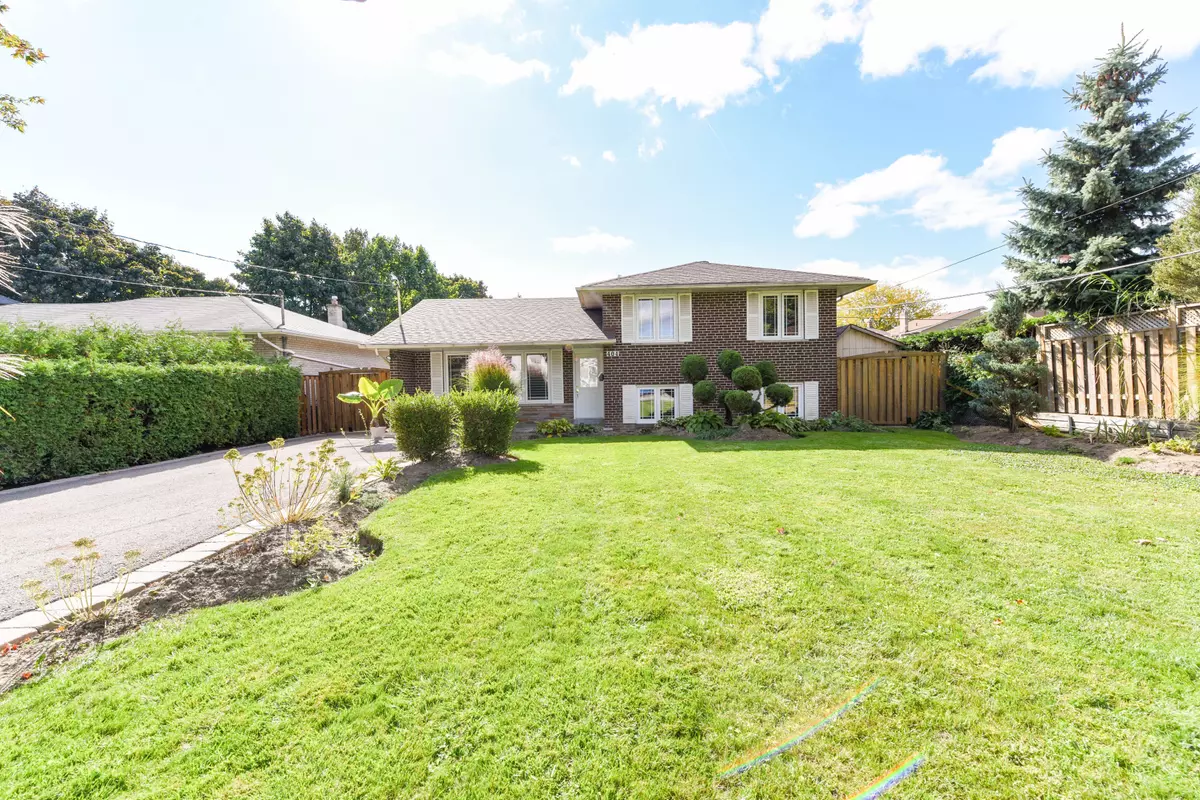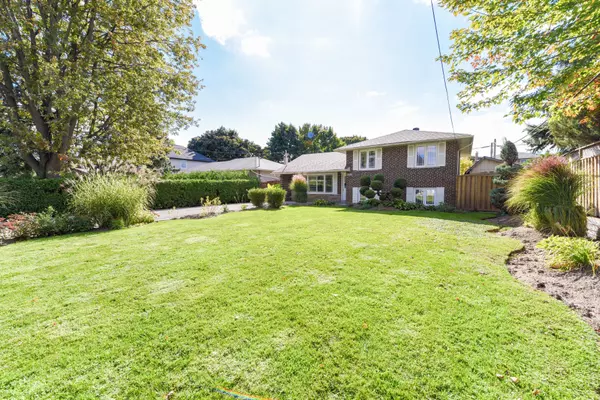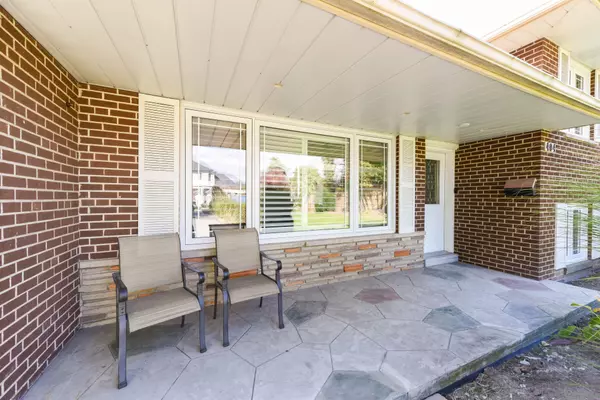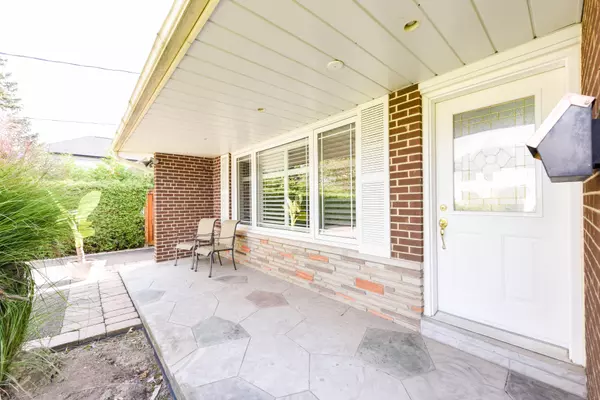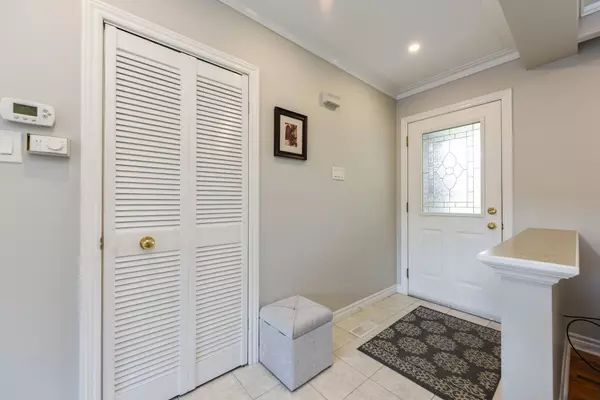REQUEST A TOUR If you would like to see this home without being there in person, select the "Virtual Tour" option and your agent will contact you to discuss available opportunities.
In-PersonVirtual Tour
$ 1,444,000
Est. payment /mo
New
404 Claircrest AVE Mississauga, ON L5A 1T6
3 Beds
2 Baths
UPDATED:
02/05/2025 02:51 PM
Key Details
Property Type Single Family Home
Sub Type Detached
Listing Status Active
Purchase Type For Sale
Subdivision Cooksville
MLS Listing ID W11957161
Style Sidesplit 3
Bedrooms 3
Annual Tax Amount $6,124
Tax Year 2024
Property Description
Welcome to 404 Claircrest Ave. Beautifully maintained 3 good sized bedrooms, 2 bathrooms, sidesplit home in the heart of Mississauga. This property offers 60x143 lot, prennial garden, 2 sheds, fully fenced back yard with inground pool to enjoy, long driveway, can park up to 8 cars, finished lower level with big REC room, BR/Den, laundry room with lots of day light by above grade windows plus pot lights, bathtroom. MAIN floor living room with big windows (California shutters), combined kitchen and DINNING room W/O to garden, patio, pool, crown mouldings, pot lights.
Location
State ON
County Peel
Community Cooksville
Area Peel
Rooms
Family Room No
Basement Crawl Space, Finished
Kitchen 1
Separate Den/Office 1
Interior
Interior Features Carpet Free
Cooling Central Air
Fireplace No
Heat Source Gas
Exterior
Parking Features Available
Garage Spaces 8.0
Pool Inground
View City, Garden, Pool
Roof Type Shingles
Lot Frontage 60.0
Lot Depth 143.0
Total Parking Spaces 8
Building
Foundation Concrete
Listed by IPRO REALTY LTD.

