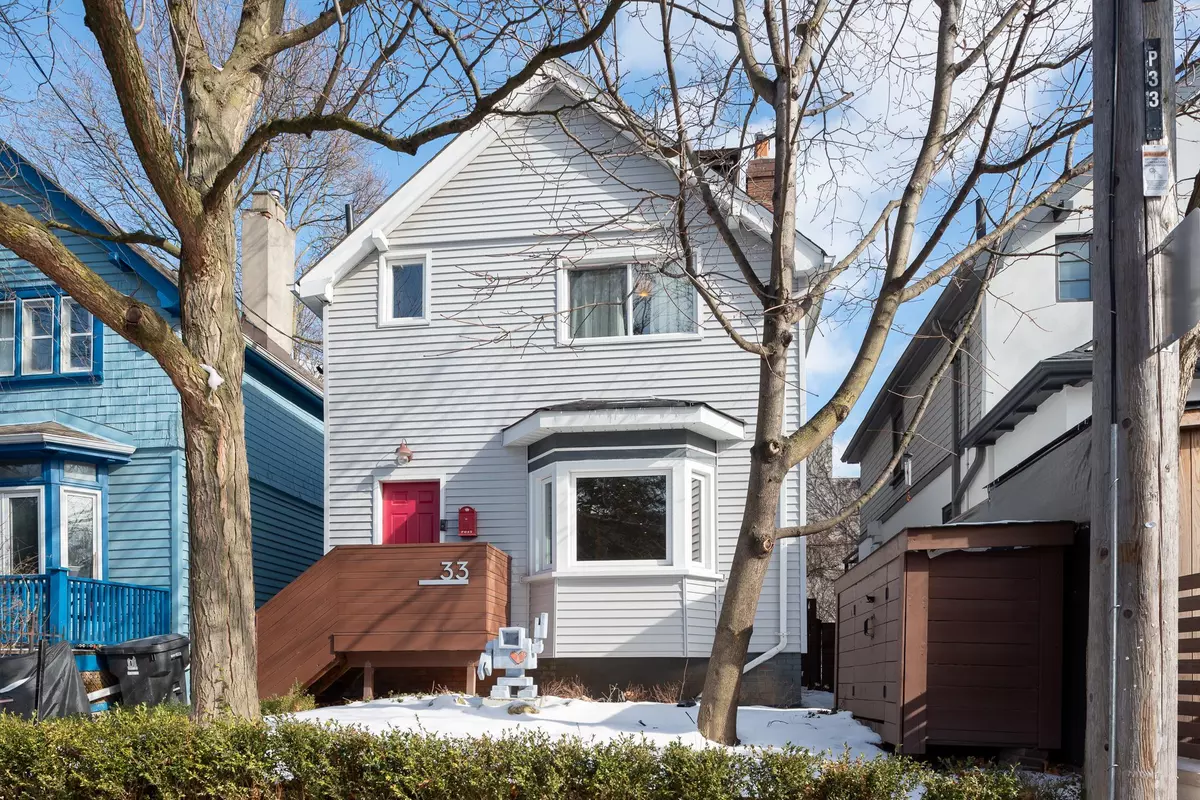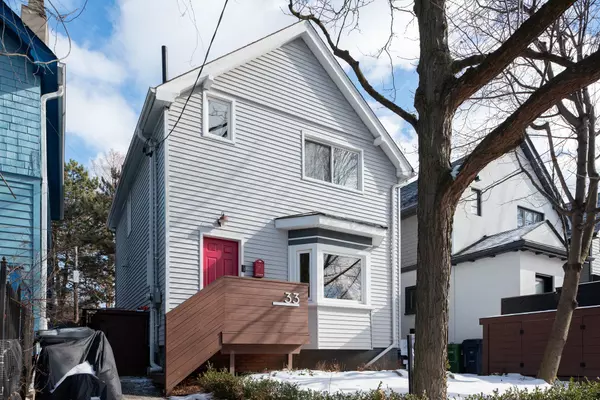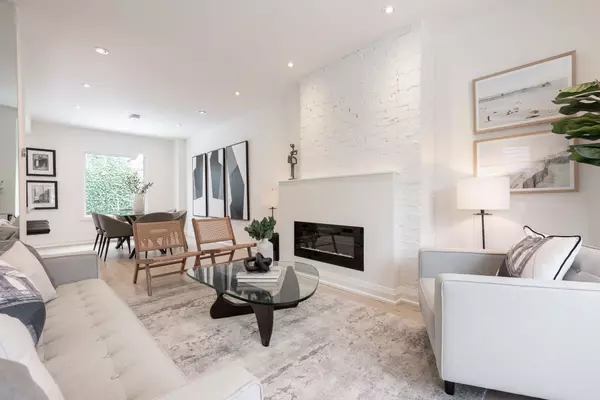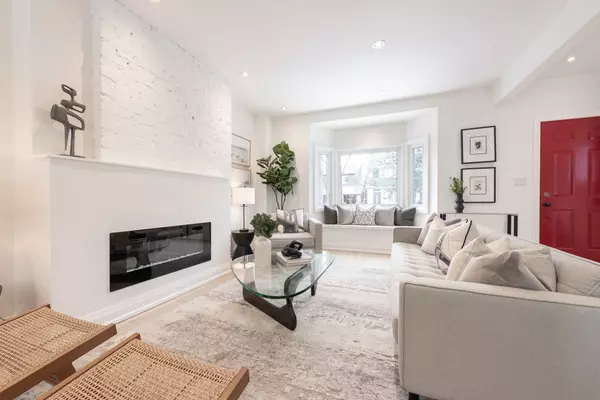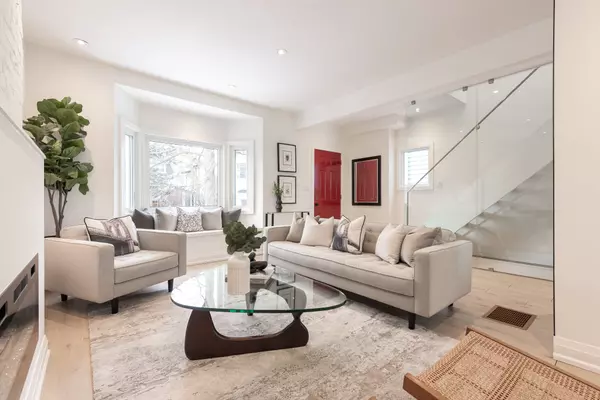REQUEST A TOUR If you would like to see this home without being there in person, select the "Virtual Tour" option and your agent will contact you to discuss available opportunities.
In-PersonVirtual Tour
$ 1,399,000
Est. payment /mo
New
33 Wychwood AVE Toronto C02, ON M6G 2X8
3 Beds
2 Baths
UPDATED:
02/05/2025 06:24 PM
Key Details
Property Type Single Family Home
Sub Type Detached
Listing Status Active
Purchase Type For Sale
Subdivision Wychwood
MLS Listing ID C11957313
Style 2 1/2 Storey
Bedrooms 3
Annual Tax Amount $6,966
Tax Year 2024
Property Description
Which street in the woods should you call home? Its Wychwood, of course! Nestled in the heart of a picturesque urban oasis, this property offers the best of both worlds - city convenience and tranquil surroundings. Overlooking the scenic Wychwood Barns Park, enjoy the parks charming winter skating rink, lively summer splash pad, and vibrant year-round farmers market. This architecturally designed detached home boasts a spacious, open-concept main floor, where a beautifully renovated kitchen flows seamlessly into a cozy living area complete with a fireplace and striking feature brick wall. From the kitchen, step outside into your own private sanctuary - a lush, enclosed backyard thats perfect for hosting friends and family in a peaceful, intimate setting. Upstairs, the second-floor features three generously sized bedrooms with hardwood floors throughout, while the third floor offers a versatile bonus space, ideal as an office, studio, or additional living area, with its own private deck. The renovated basement adds even more value, offering a spacious rec room and plenty of storage to suit all your needs. This is a rare opportunity to live in one of the citys most coveted locations, just steps away from Wychwood Park, TTC (St. Clair West subway), local amenities like Loblaws and Shoppers Drug Mart, as well as fitness studios, restaurants, Hillcrest Public School and places of worship. Experience the best of urban living in this idyllic neighbourhood. You'll love calling this place home!
Location
State ON
County Toronto
Community Wychwood
Area Toronto
Rooms
Family Room No
Basement Finished
Kitchen 1
Separate Den/Office 1
Interior
Interior Features None
Cooling Central Air
Fireplaces Type Electric, Living Room
Fireplace Yes
Heat Source Gas
Exterior
Parking Features None
Pool None
Roof Type Asphalt Shingle,Flat
Lot Frontage 27.4
Lot Depth 60.0
Building
Foundation Brick
Others
ParcelsYN No
Listed by SUTTON GROUP-ASSOCIATES REALTY INC.

