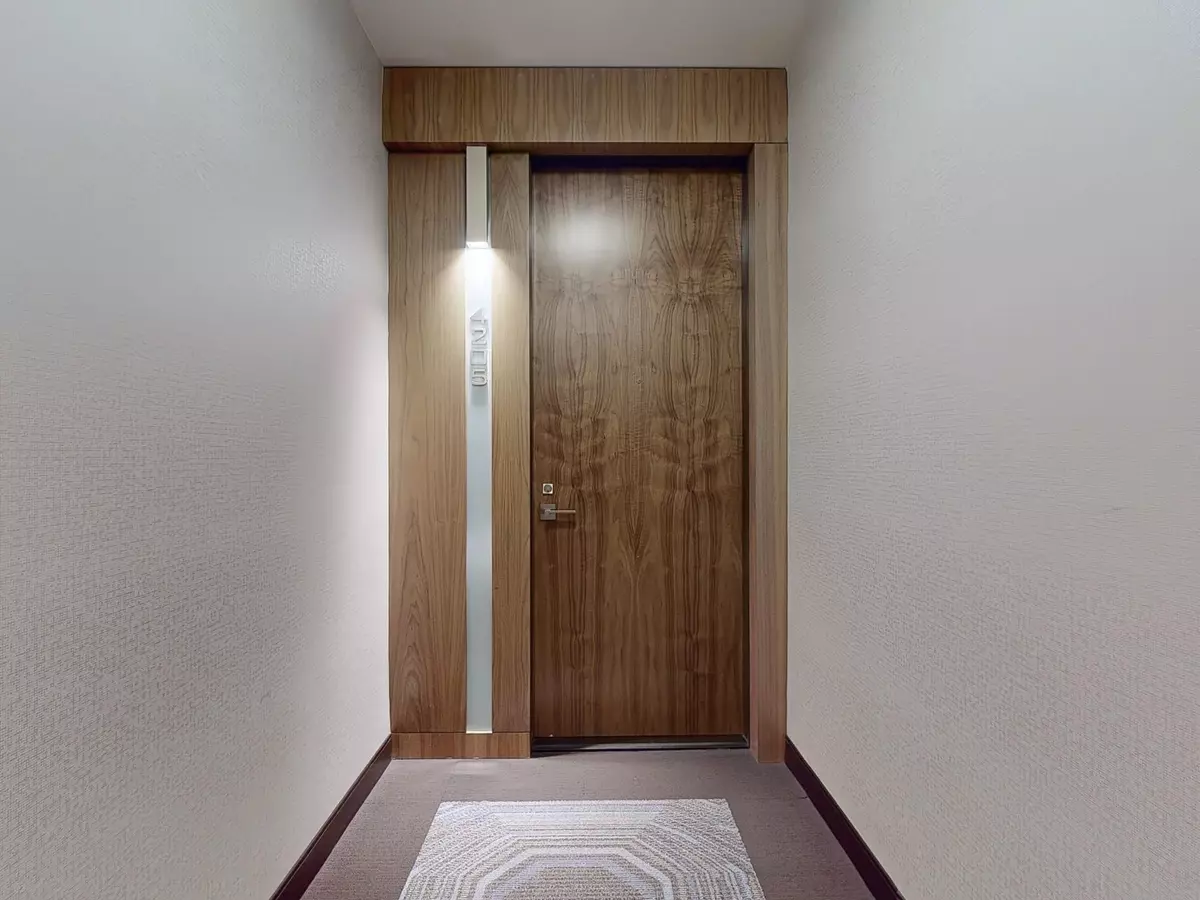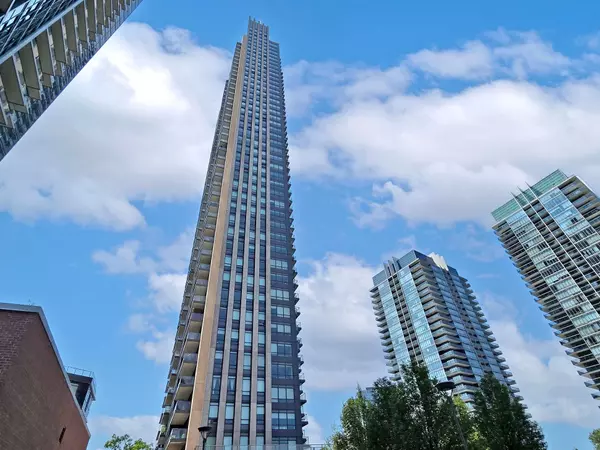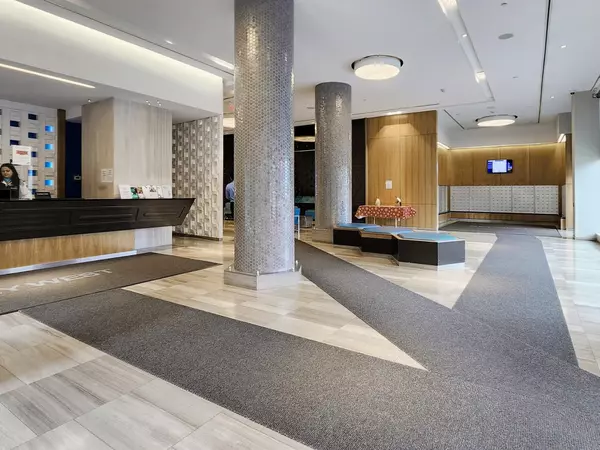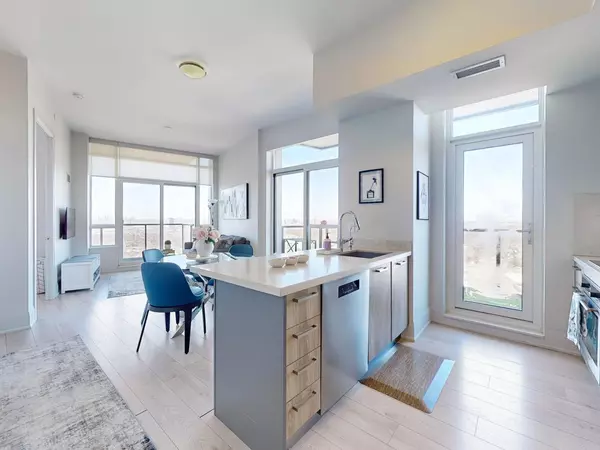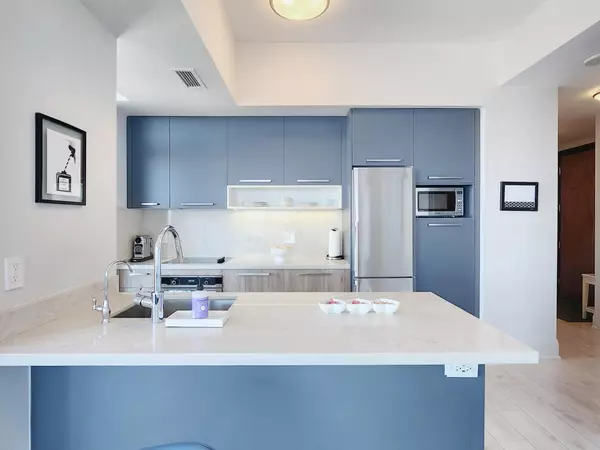36 Park Lawn RD #4205 Toronto W06, ON M8V 0E5
2 Beds
2 Baths
UPDATED:
02/05/2025 03:25 PM
Key Details
Property Type Condo
Sub Type Condo Apartment
Listing Status Active
Purchase Type For Sale
Approx. Sqft 800-899
Subdivision Mimico
MLS Listing ID W11957312
Style Apartment
Bedrooms 2
HOA Fees $698
Annual Tax Amount $3,605
Tax Year 2024
Property Description
Location
State ON
County Toronto
Community Mimico
Area Toronto
Rooms
Family Room Yes
Basement None
Kitchen 1
Interior
Interior Features Other
Cooling Central Air
Inclusions All existing appliances, including stainless steel fridge, stove, top exhaust hood, fan dishwasher, stacked washer and dryer, all existing light fixtures and window coverings, flooring on both balconies, custom cabinetry, one locker and one parking spot equipped with an EV charger. This stunning unit can also be equipped with all furniture, excluding the four blue chairs in the dining room, upon negotiation.
Laundry In-Suite Laundry
Exterior
Parking Features Underground
Garage Spaces 1.0
Amenities Available Concierge, Exercise Room, Guest Suites, Party Room/Meeting Room, Rooftop Deck/Garden, Visitor Parking
View Lake, Panoramic, Skyline
Roof Type Unknown
Exposure North West
Total Parking Spaces 1
Building
Foundation Unknown
Locker Owned
Others
Security Features Security Guard,Concierge/Security,Smoke Detector
Pets Allowed Restricted

