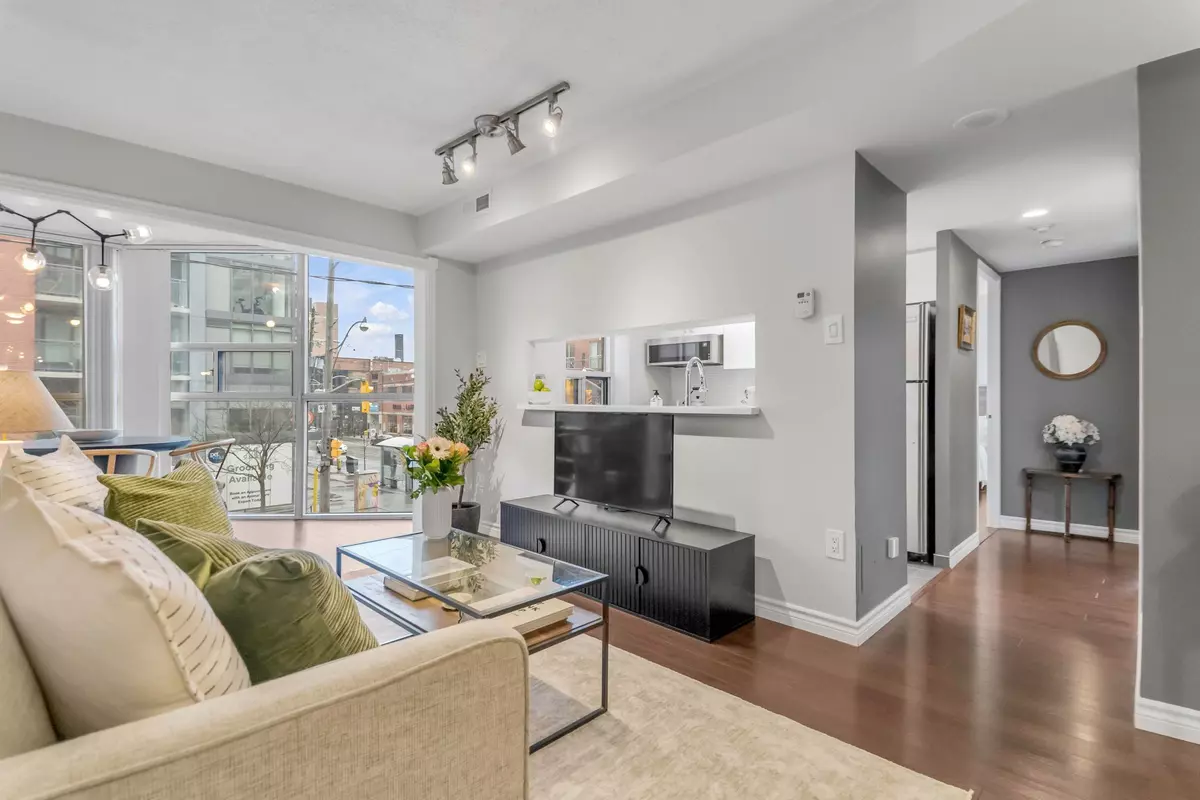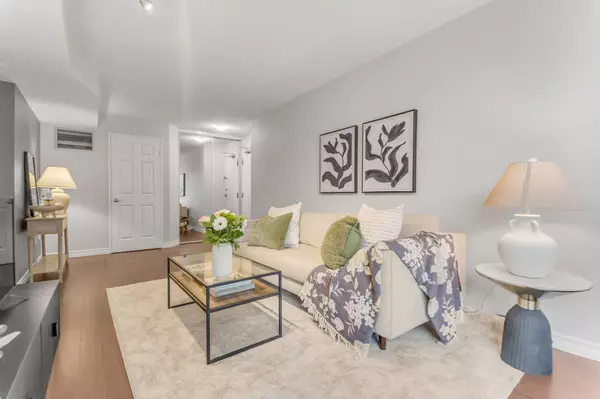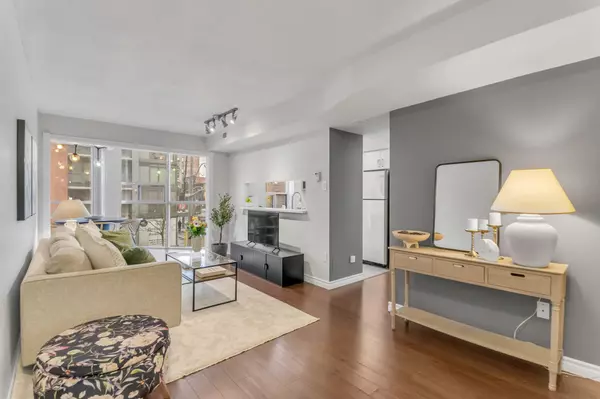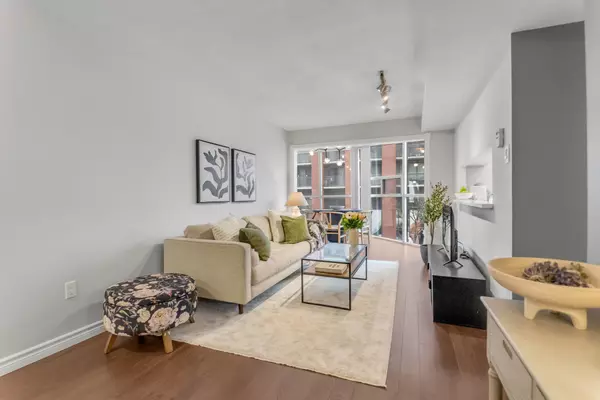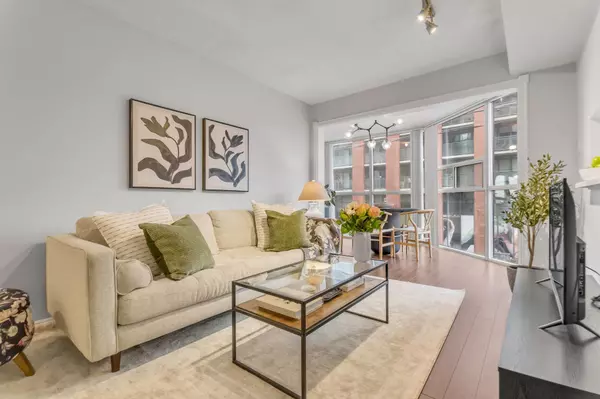REQUEST A TOUR If you would like to see this home without being there in person, select the "Virtual Tour" option and your advisor will contact you to discuss available opportunities.
In-PersonVirtual Tour
$ 723,800
Est. payment /mo
New
725 King ST W #213 Toronto C01, ON M5V 2W9
2 Beds
1 Bath
UPDATED:
02/05/2025 04:03 PM
Key Details
Property Type Condo
Sub Type Condo Apartment
Listing Status Active
Purchase Type For Sale
Approx. Sqft 900-999
Subdivision Niagara
MLS Listing ID C11957329
Style Apartment
Bedrooms 2
HOA Fees $827
Annual Tax Amount $2,603
Tax Year 2024
Property Description
A spacious, light-filled retreat in the heart of King West, this move-in ready 2 bedroom + solarium, 1 bath condo at The Summit offers thoughtfully designed living space, complete with underground parking. Unlike the typical glass-box condos, this unit has great flow, big windows, and a cozy, homey feel. The living and dining area is spacious, bright and perfect for hosting. The kitchen features functional layout with full sized appliances. It's perfect for someone who enjoys cooking and entertaining. Both bedrooms offer plenty of space and storage, while the solarium is an ideal home office - making this home as functional as it is inviting. The location is as good as it gets! Situated in the heart of King West, you're steps from Stanley Park, an easy walk to Trinity Bellwoods, and just minutes from STACKT Market for some of the best local food, coffee, and shopping. The city's top restaurants, bars, and boutiques are at your doorstep, with grocery stores, gyms and daily essentials all within walking distance. Streetcars are right outside, taking you downtown in minutes, while easy access to Gardiner & DVP make commuting anywhere in the city seamless. The Summit isn't just a place to live, its a true community. With indoor & outdoor pools, a gym, sauna, media lounge, party room and 24/7 concierge, you'll have everything you need without ever leaving home. If you're looking for a space thats spacious yet central, cozy yet connected, this one is worth a look. Book your private showing now!
Location
State ON
County Toronto
Community Niagara
Area Toronto
Rooms
Family Room Yes
Basement None
Kitchen 1
Separate Den/Office 1
Interior
Interior Features Carpet Free
Cooling Central Air
Fireplace No
Heat Source Gas
Exterior
Parking Features Underground
Exposure North West
Total Parking Spaces 1
Building
Story 2
Unit Features Public Transit,Park,Place Of Worship,School
Locker None
Others
Security Features Concierge/Security
Pets Allowed Restricted
Listed by REAL BROKER ONTARIO LTD.

