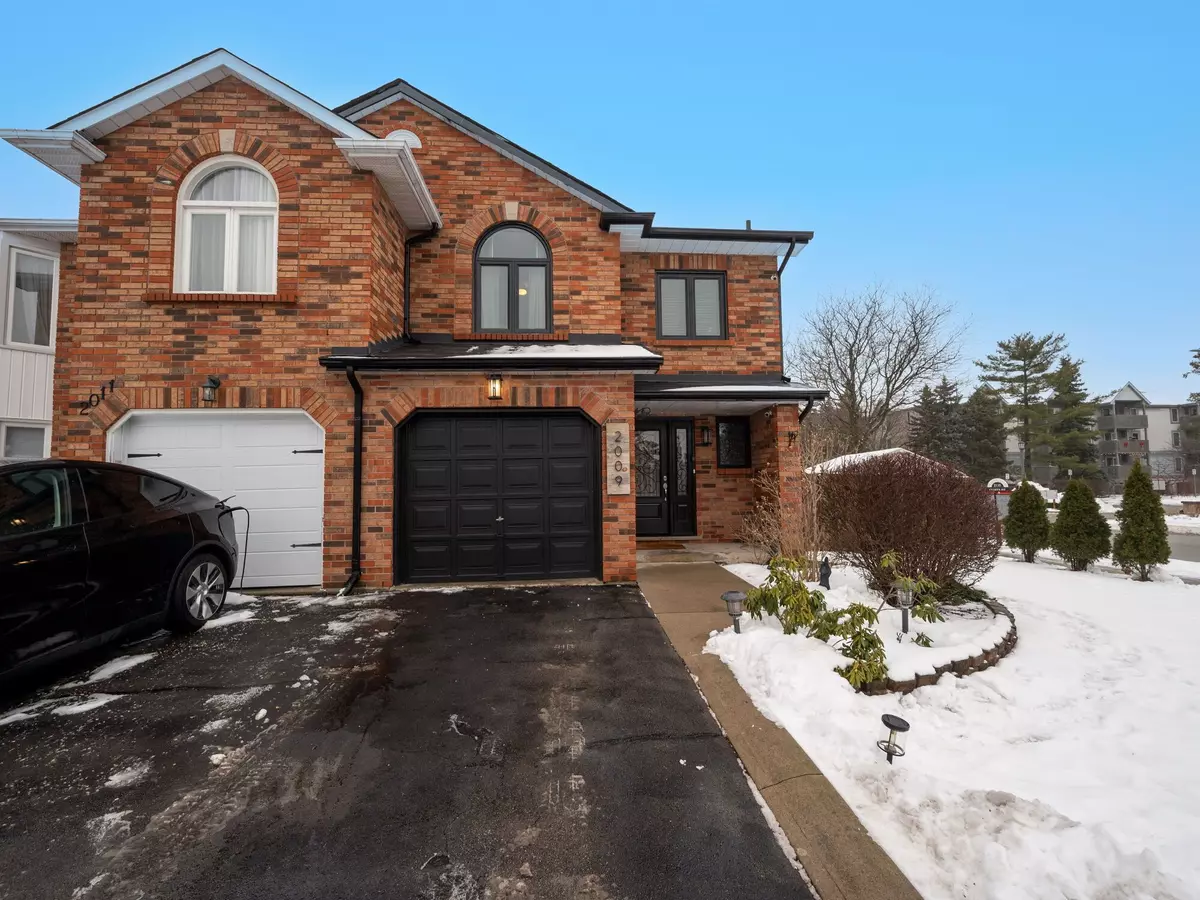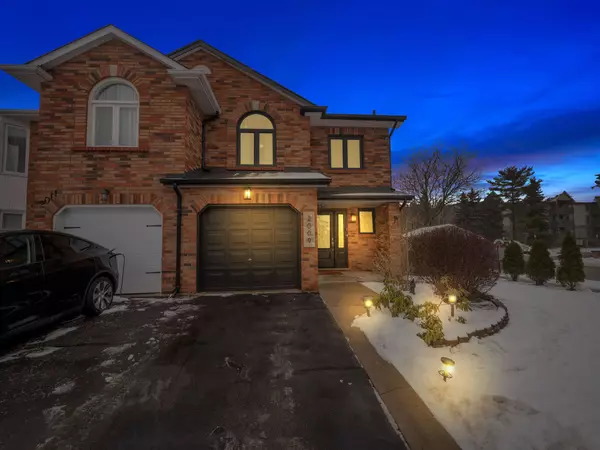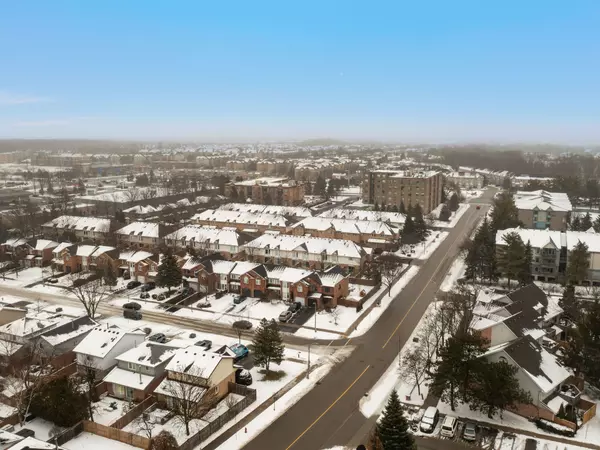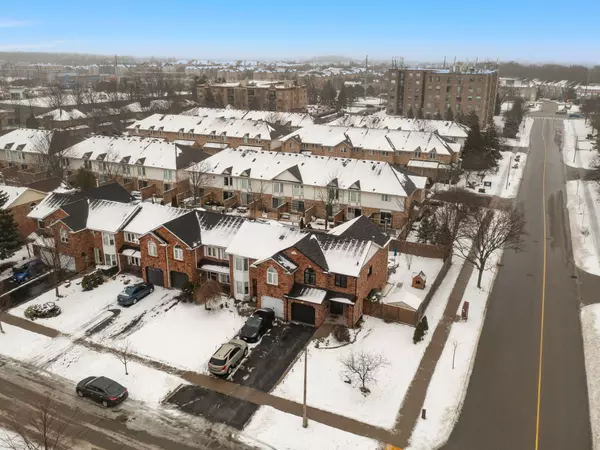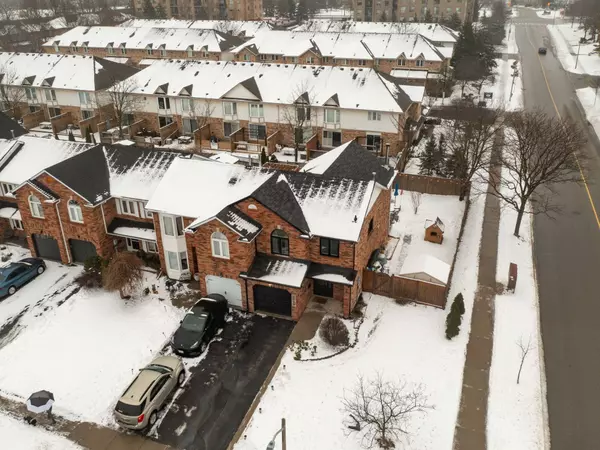REQUEST A TOUR If you would like to see this home without being there in person, select the "Virtual Tour" option and your agent will contact you to discuss available opportunities.
In-PersonVirtual Tour
$ 850,000
Est. payment /mo
New
2009 Chrisdon RD Burlington, ON L7M 3W8
2 Beds
3 Baths
UPDATED:
02/05/2025 03:50 PM
Key Details
Property Type Townhouse
Sub Type Att/Row/Townhouse
Listing Status Active
Purchase Type For Sale
Approx. Sqft 1100-1500
Subdivision Headon
MLS Listing ID W11957394
Style 2-Storey
Bedrooms 2
Annual Tax Amount $4,159
Tax Year 2024
Property Description
Discover your dream home in the charming city of Burlington, ON. Nestled on a coveted corner lot, this stylish and desirable Freehold Townhouse offers over 1,800 square feet of thoughtfully designed living space, ensuring both comfort and elegance.Upon entering, you'll be greeted by a spacious and inviting layout that seamlessly combines modern living with a touch of classic charm. The heart of the home features a working gas fireplace, providing a cozy ambiance perfect for both quiet evenings and entertaining guests.Each of the two generously sized bedrooms offers ensuite privileges with luxurious bath tubs, promising a private retreat at the end of the day. The bathrooms are exceptionally large, delivering a spa-like experience within your own home.The outdoor space truly stands out, with French doors leading to a large deck and a huge backyardthanks to the almost 10 extra feet of frontage from the corner lot location. This expansive area is perfect for summer barbecues, gardening, or simply relaxing in your private oasis.Youll get to enjoy all new high efficiency appliances as well as countless thoughtful upgrades completed in the last 2-3 years.Enjoy the convenience of direct access from the house to the garage, making everyday life a little easier. Situated on a safe, quiet, and family-oriented street, this residence is directly across from a park with a scenic walking path through the forest and an elementary school just steps away, ideal for families and outdoor enthusiasts alike.With a location that scores high on walkability, you're just moments away from grocery stores, a pharmacy, diverse dining options, including a friendly neighborhood pub, and various other amenities. Commuting is a breeze with quick access to highways and the nearby GO station.This townhouse encapsulates both convenience and style, presenting a unique opportunity to own a home that truly has it all. Don't miss the chance to make this stunning property your own.
Location
State ON
County Halton
Community Headon
Area Halton
Rooms
Family Room No
Basement Full, Finished
Kitchen 1
Interior
Interior Features Storage
Cooling Central Air
Fireplaces Type Natural Gas
Fireplace Yes
Heat Source Gas
Exterior
Parking Features Mutual
Garage Spaces 1.0
Pool None
Roof Type Asphalt Shingle
Lot Frontage 35.93
Lot Depth 108.01
Total Parking Spaces 2
Building
Unit Features Fenced Yard,Golf,Park,Public Transit,Rec./Commun.Centre,School
Foundation Concrete
Others
ParcelsYN No
Listed by ROYAL LEPAGE SIGNATURE REALTY

