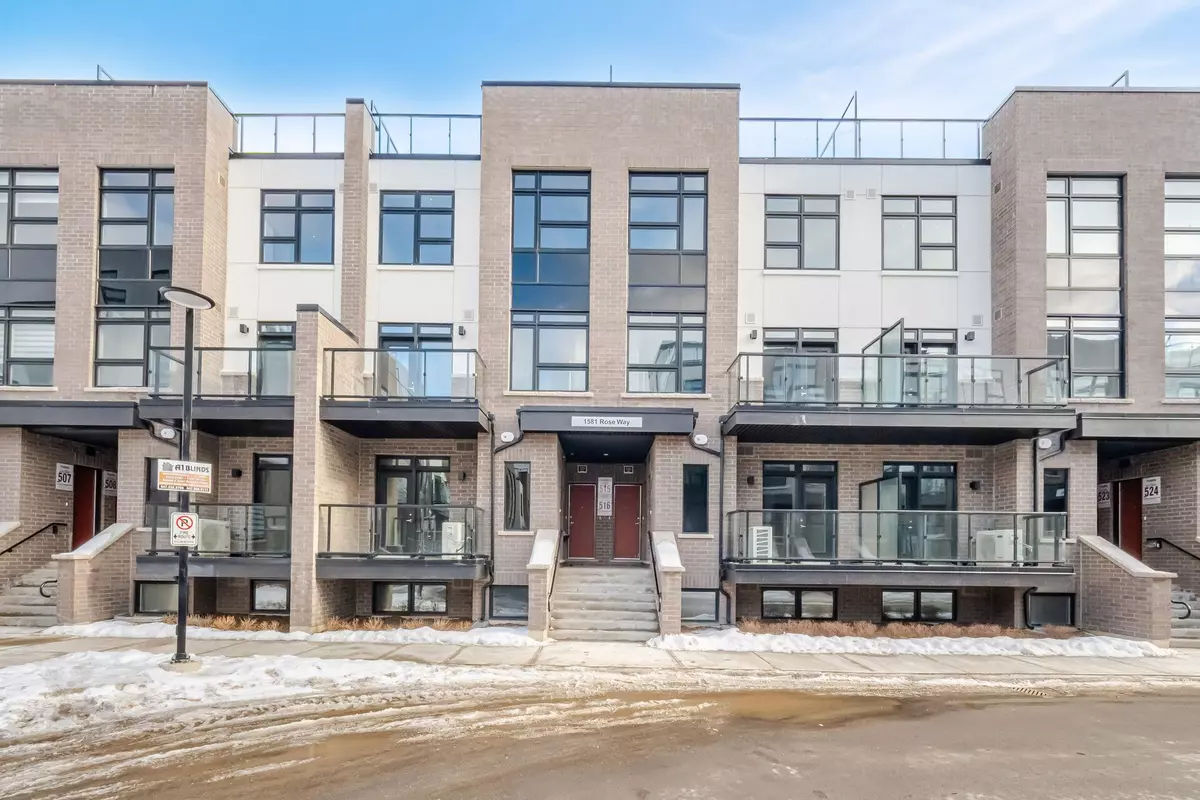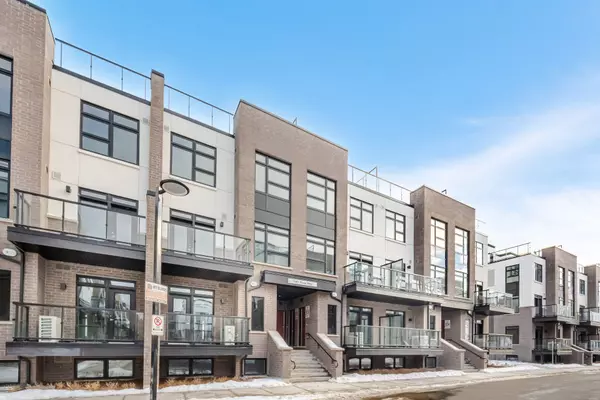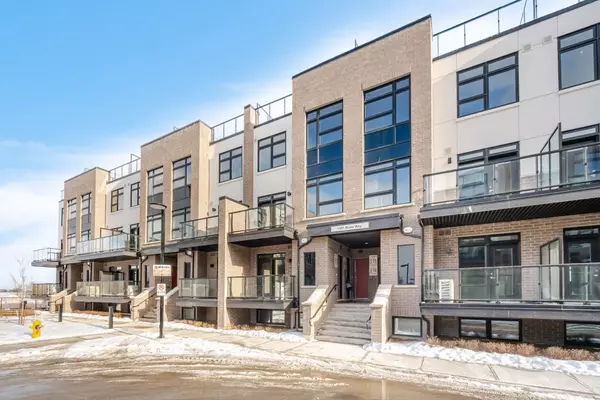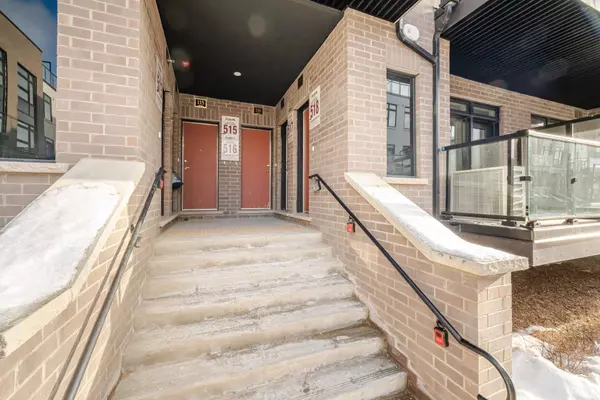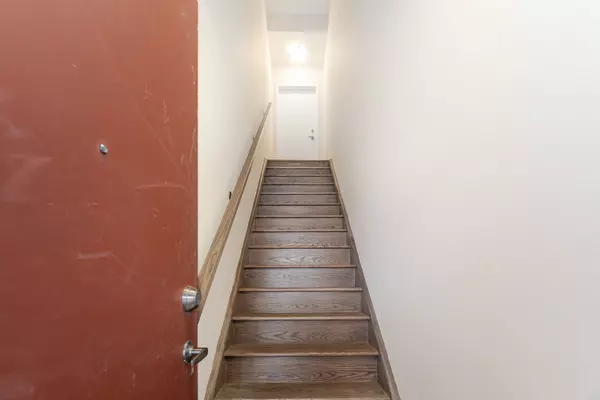1581 Rose WAY #116 Milton, ON L9E 1N4
2 Beds
2 Baths
UPDATED:
02/05/2025 04:15 PM
Key Details
Property Type Condo
Sub Type Condo Townhouse
Listing Status Active
Purchase Type For Rent
Approx. Sqft 1200-1399
Subdivision 1026 - Cb Cobban
MLS Listing ID W11957511
Style Stacked Townhouse
Bedrooms 2
Property Description
Location
State ON
County Halton
Community 1026 - Cb Cobban
Area Halton
Rooms
Family Room No
Basement None
Kitchen 1
Interior
Interior Features Other
Cooling Central Air
Inclusions Maintenance Fees Around $0.27/Sq Ft, Covering Water, Gas, Garbage Collection, Landscaping, and Snow Removal. Estimated Charges from the Builder May Vary: Approximately $27/Month for Parking and $14/Month for a Locker. Fridge, Stove, Dishwasher, Washer/Dryer.
Laundry Ensuite
Exterior
Parking Features Underground
Garage Spaces 1.0
Exposure South
Total Parking Spaces 1
Building
Locker Owned
Others
Pets Allowed Restricted

