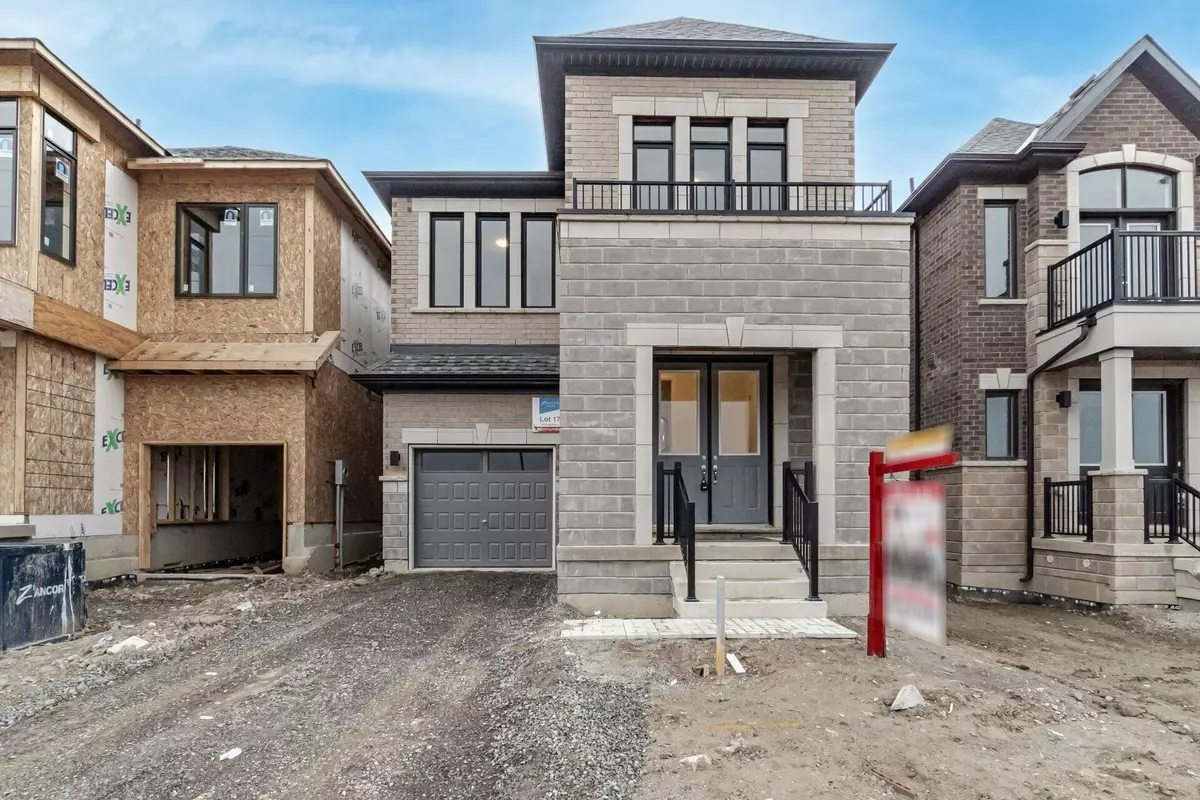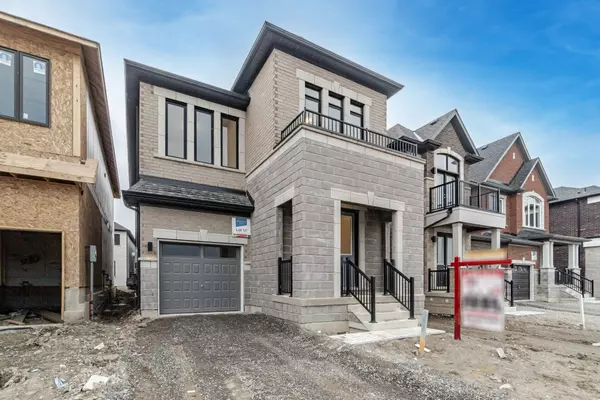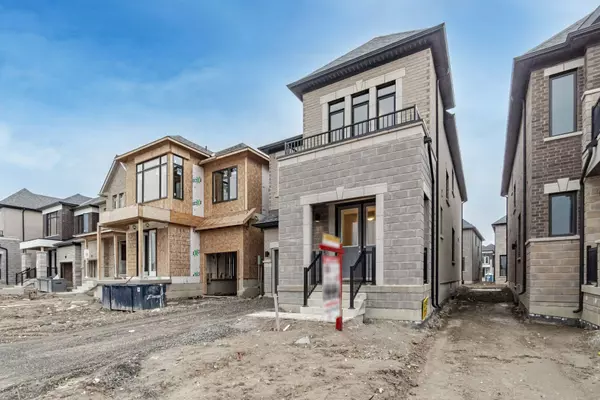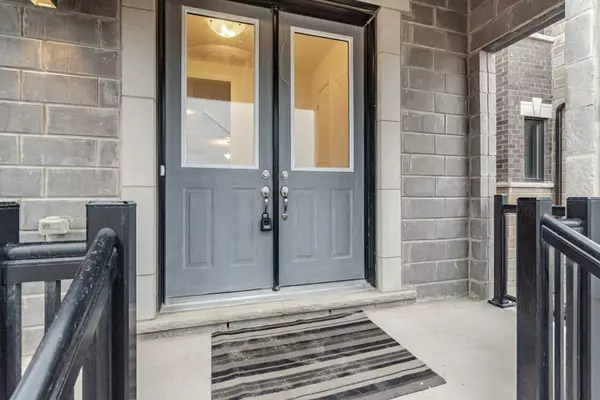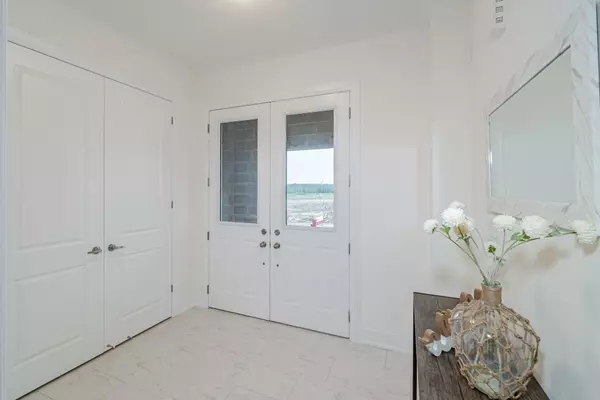REQUEST A TOUR If you would like to see this home without being there in person, select the "Virtual Tour" option and your agent will contact you to discuss available opportunities.
In-PersonVirtual Tour
$ 3,400
New
33 Lippa DR Caledon, ON L7C 1Z9
4 Beds
4 Baths
UPDATED:
02/05/2025 07:08 PM
Key Details
Property Type Single Family Home
Sub Type Detached
Listing Status Active
Purchase Type For Rent
Approx. Sqft 2000-2500
Subdivision Rural Caledon
MLS Listing ID W11957611
Style 2-Storey
Bedrooms 4
Property Description
Welcome To 33 Lippa Dr. 4 Bedroom, 4 Bath 2428 Sqft Detached Home Built By Zancor Homes. Located Within Newly Developed Family-Friendly Neighbourhood, Quick & Easy Access To Hwy 410. Main Floor W/ 9' Ceiling, 8' High Doors, Upgraded Hardwood Floors, Upgraded Modern Eat In Kitchen W/ Stainless Steel Appliances, Quartz Countertops, Centre Island. Spacious Family Room W/ Electric Fireplace. Oak Staircase W/ Iron Pickets. 2nd Floor W/ 4 Large Bedroom & 3 Full Bath. Primary Bedroom W/ Tray Ceiling , 5 Pc Ensuite Including, Glass Rain Shower & Stunning Freestanding Soaker Tub & His/hers Walk In Closets. 4th Bedroom W/ 4 Pc Ensuite & W/I Closet. Upgraded Baseboard Trims Throughout. All Baths With Comfort Height Vanities. A Must See Home. Hurry! Won't Last long!! Available From March 1st.
Location
State ON
County Peel
Community Rural Caledon
Area Peel
Rooms
Family Room Yes
Basement Unfinished
Kitchen 1
Interior
Interior Features None
Cooling Central Air
Fireplace Yes
Heat Source Gas
Exterior
Parking Features Private
Garage Spaces 1.0
Pool None
Roof Type Shingles
Total Parking Spaces 2
Building
Unit Features School Bus Route
Foundation Concrete
Listed by ROYAL LEPAGE FLOWER CITY REALTY

