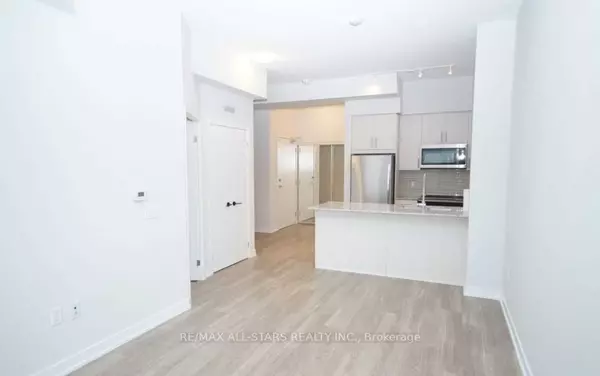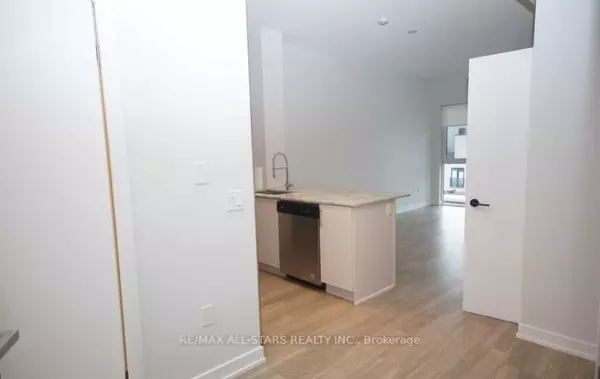REQUEST A TOUR If you would like to see this home without being there in person, select the "Virtual Tour" option and your agent will contact you to discuss available opportunities.
In-PersonVirtual Tour
$ 2,450
New
4085 Parkside Village DR #301 Mississauga, ON L5B 0K9
2 Beds
1 Bath
UPDATED:
02/05/2025 04:30 PM
Key Details
Property Type Condo
Sub Type Co-op Apartment
Listing Status Active
Purchase Type For Rent
Approx. Sqft 600-699
Subdivision Creditview
MLS Listing ID W11957575
Style Apartment
Bedrooms 2
Property Description
Well Maintained Apartment, Clean & Bright In A New Building. 10ft Ceilings, Laminate Floor Thru-out, Sliding Door Closet, Granite Counter Tops, Stainless Steel Appliances, Dbl Sink. Ensuite Laundry, Walk-out To Balcony From Living Room & Primary Bedroom (Sliding Doors). Walk To Square One Shop Center. Parking & Locker Included. 619sqft Living Space + 113 sqft Balcony.
Location
State ON
County Peel
Community Creditview
Area Peel
Rooms
Family Room No
Basement None
Kitchen 1
Separate Den/Office 1
Interior
Interior Features None
Cooling Central Air
Inclusions Stainless Steel ( Fridge, Stove, B/I Dishwasher) Washer, Dryer, All ELFS.
Laundry Ensuite
Exterior
Parking Features Underground
Garage Spaces 1.0
Amenities Available Concierge, Exercise Room, Party Room/Meeting Room
Exposure West
Total Parking Spaces 1
Building
Locker Owned
Others
Pets Allowed Restricted
Listed by RE/MAX ALL-STARS REALTY INC.





