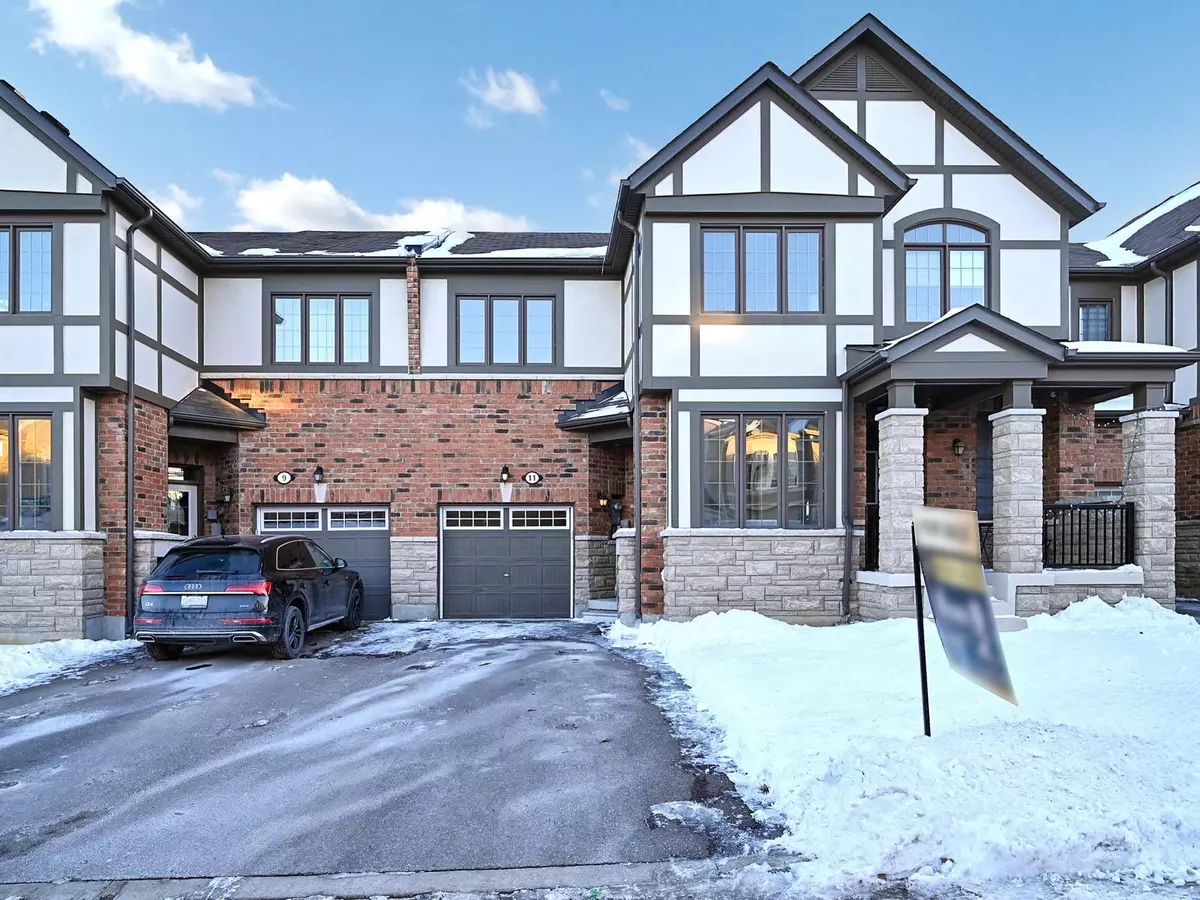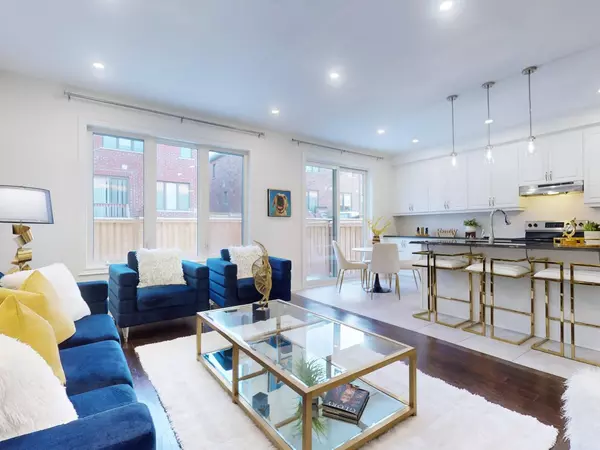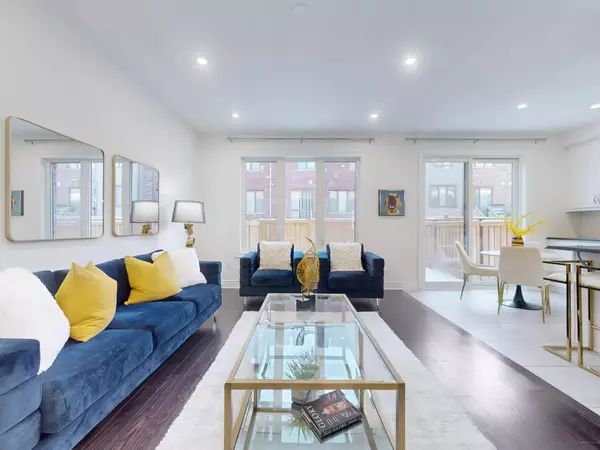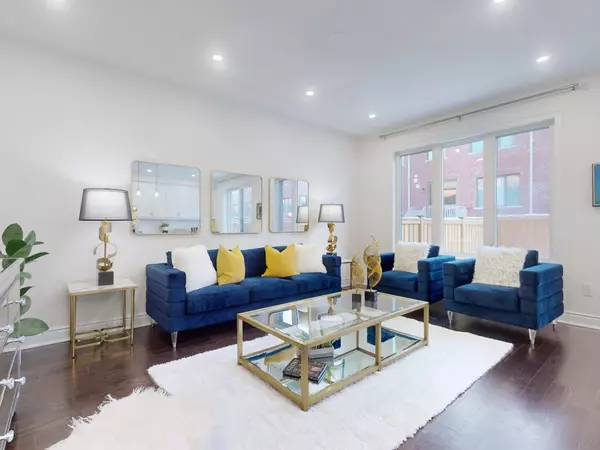REQUEST A TOUR If you would like to see this home without being there in person, select the "Virtual Tour" option and your agent will contact you to discuss available opportunities.
In-PersonVirtual Tour
$ 1,268,000
Est. payment /mo
New
11 Ness DR Richmond Hill, ON L4S 1N2
4 Beds
3 Baths
UPDATED:
02/05/2025 04:30 PM
Key Details
Property Type Townhouse
Sub Type Att/Row/Townhouse
Listing Status Active
Purchase Type For Sale
Approx. Sqft 1500-2000
Subdivision Rural Richmond Hill
MLS Listing ID N11957574
Style 2-Storey
Bedrooms 4
Annual Tax Amount $5,448
Tax Year 2024
Property Description
Beautiful 4 Bedrooms Townhouse In This Prestigious Richmond Green Community! 23' Lot South Facing Apprx 1800 Sqft. $$$ Upgrades! No Sidewalk! Open Concept, Bright & Spacious, Upgraded Kitchen Cabinet W/Backsplash, Large Breakfast Centre Island. First Floor Office Room Can Be Used As The 5th Bdrm. Large Master Bdrm Can Fit King Size Bed. Steps To Pond, Park, Top High School, Library, 1 Of Most Famous Skating Clubs And Hockey Teams. Min To Hwy 404, Go Train And Go Bus Station. Costco, Home Depot, Banks, Retails, Walk To Richmond Green Park.
Location
State ON
County York
Community Rural Richmond Hill
Area York
Rooms
Family Room No
Basement Unfinished
Kitchen 1
Interior
Interior Features Central Vacuum
Cooling Central Air
Inclusions S/S Fridge, S/S Dishwasher, S/S Stove, S/S Range Hood, Washer & Dryer, All Elfs, Cac, Garage Opener.
Exterior
Parking Features Private
Garage Spaces 3.0
Pool None
Roof Type Asphalt Shingle
Lot Frontage 23.03
Lot Depth 82.12
Total Parking Spaces 3
Building
Foundation Concrete
Listed by BAY STREET GROUP INC.





