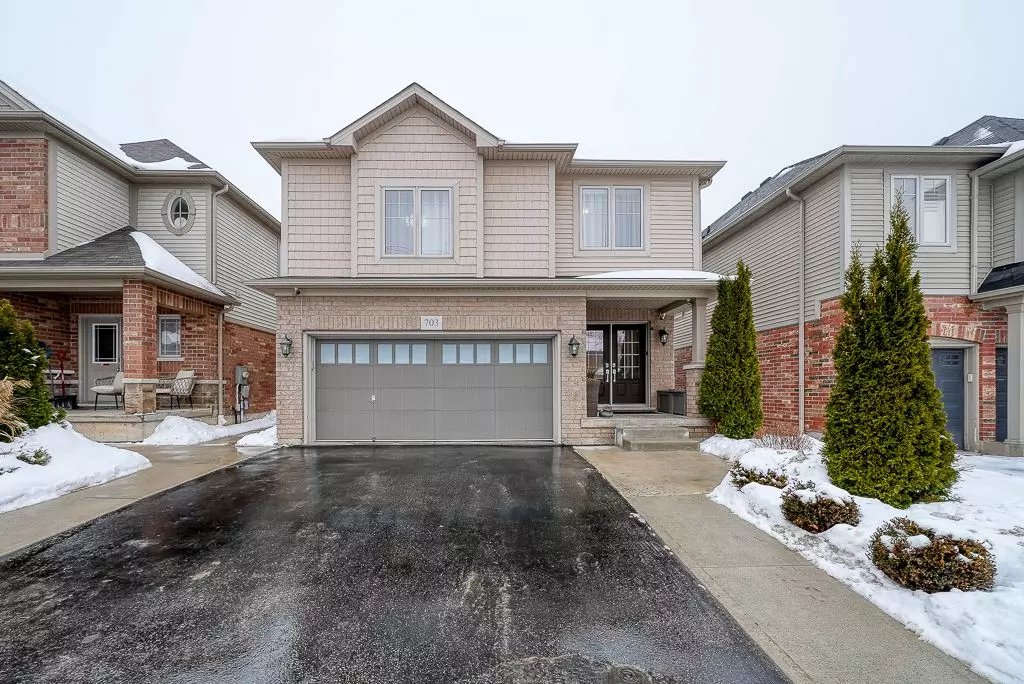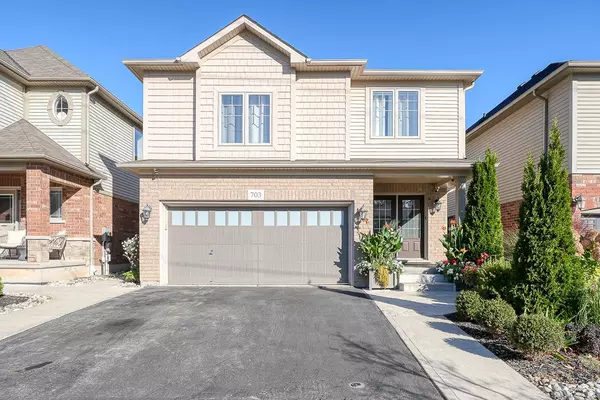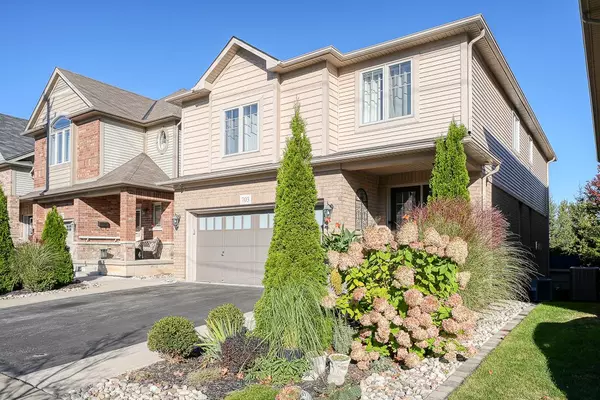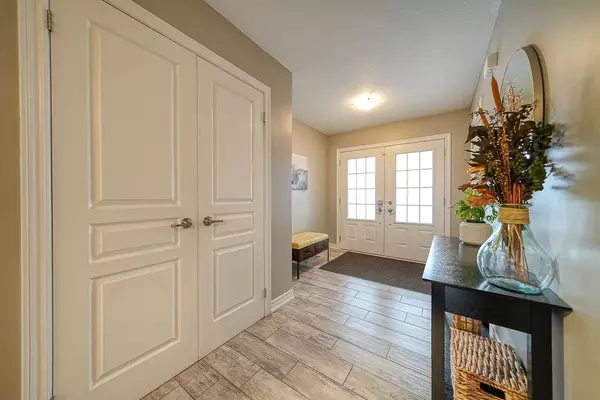703 Robert Ferrie DR Kitchener, ON N2R 0B2
6 Beds
4 Baths
UPDATED:
02/05/2025 07:13 PM
Key Details
Property Type Single Family Home
Sub Type Detached
Listing Status Active
Purchase Type For Sale
MLS Listing ID X11957596
Style 2-Storey
Bedrooms 6
Annual Tax Amount $6,148
Tax Year 2024
Property Description
Location
State ON
County Waterloo
Area Waterloo
Zoning RES-4
Rooms
Family Room Yes
Basement Finished with Walk-Out, Separate Entrance
Kitchen 2
Separate Den/Office 2
Interior
Interior Features Water Softener, Separate Heating Controls, In-Law Suite
Cooling Central Air
Fireplaces Number 1
Fireplaces Type Natural Gas, Family Room
Inclusions 2 Fridges, 2 Gas Stoves, 2 Dishwashers, Gas dryer, 2 Electic washer, Family room mount and Tv, Side mounted garage door opener, Central Vac
Exterior
Exterior Feature Privacy, Porch, Landscaped, Deck
Parking Features Private Double
Garage Spaces 4.0
Pool None
Roof Type Asphalt Shingle
Lot Frontage 36.0
Lot Depth 100.0
Total Parking Spaces 4
Building
Foundation Poured Concrete





