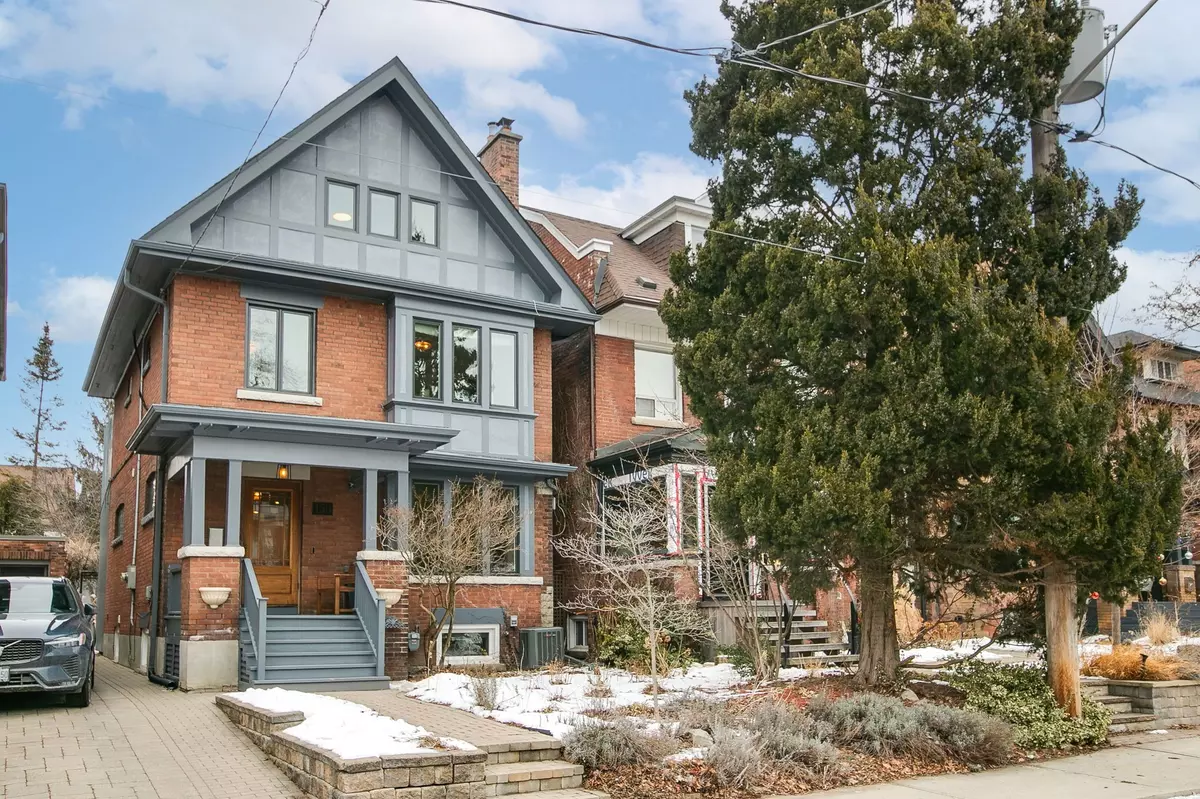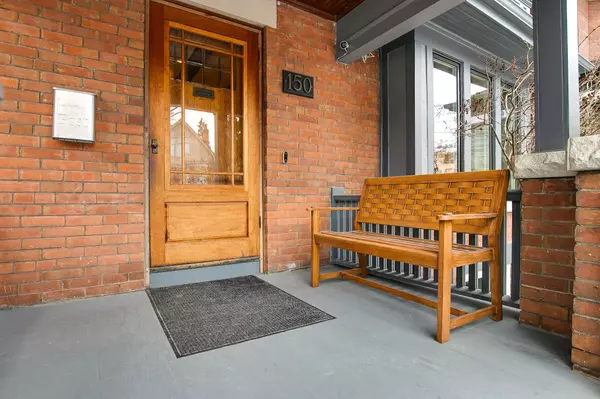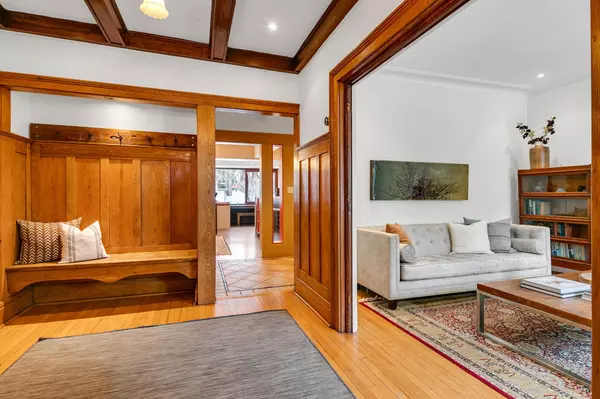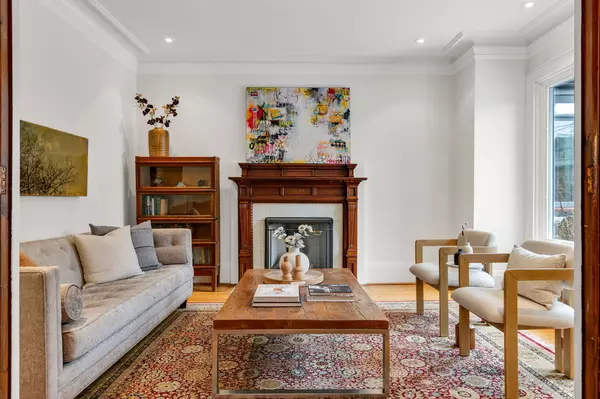REQUEST A TOUR If you would like to see this home without being there in person, select the "Virtual Tour" option and your agent will contact you to discuss available opportunities.
In-PersonVirtual Tour
$ 2,988,000
Est. payment /mo
New
150 Westminster AVE Toronto W01, ON M6R 1N7
6 Beds
3 Baths
UPDATED:
02/05/2025 07:59 PM
Key Details
Property Type Single Family Home
Sub Type Detached
Listing Status Active
Purchase Type For Sale
Subdivision Roncesvalles
MLS Listing ID W11957842
Style 2 1/2 Storey
Bedrooms 6
Annual Tax Amount $10,800
Tax Year 2024
Property Description
Welcome to this exceptional Roncesvalles home - the one you've been waiting for - completely turn-key and ready to impress. From the moment you step into the grand foyer, you'll be captivated by the warmth and elegance this home offers. The main floor features a formal living room with a cozy fireplace and a large window that fills the space with natural light. The spectacular kitchen, designed by Plant Architects, is a chefs dream with marble counters and island, stainless steel appliances, a built-in desk, and ample storage. Step out to the fully landscaped backyard, also redesigned by Plant Architects, complete with a custom shed equipped with electricity - a perfect extension of the home. The second floor boasts three generously sized bedrooms, a spacious laundry room, and a luxurious 6-piece bath overlooking the serene backyard. The third floor surprises with two additional large bedrooms, each with large windows and closets. The lower level is a showstopper with radiant in-floor heating, polished concrete floors, a large 4-piece bath, a mudroom, and a versatile extra room ideal for workouts or storage. This home checks all the boxes and more - don't miss this Roncesvalles gem!
Location
State ON
County Toronto
Community Roncesvalles
Area Toronto
Rooms
Family Room No
Basement Finished, Separate Entrance
Kitchen 1
Separate Den/Office 1
Interior
Interior Features Carpet Free, Storage
Cooling Central Air
Fireplaces Number 2
Fireplaces Type Natural Gas, Wood
Inclusions Refer to Schedule B
Exterior
Exterior Feature Landscaped
Parking Features None
Pool None
Roof Type Asphalt Shingle
Lot Frontage 28.33
Lot Depth 125.0
Building
Foundation Poured Concrete, Stone
Listed by KELLER WILLIAMS CO-ELEVATION REALTY





