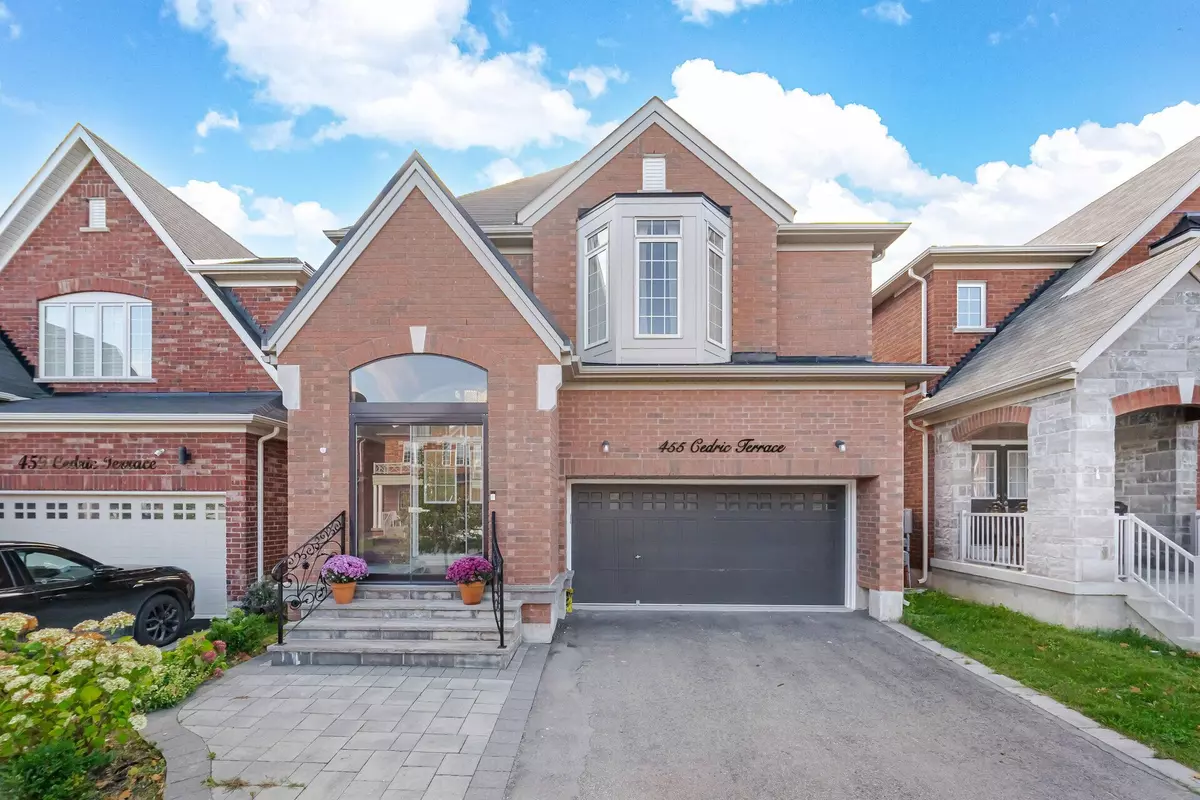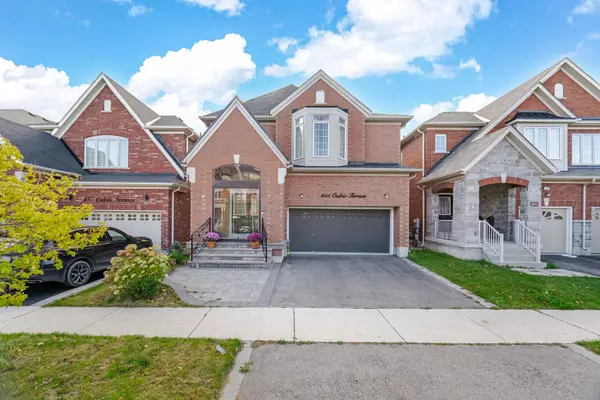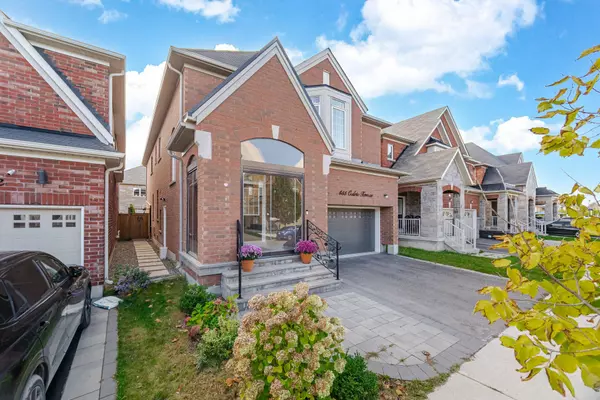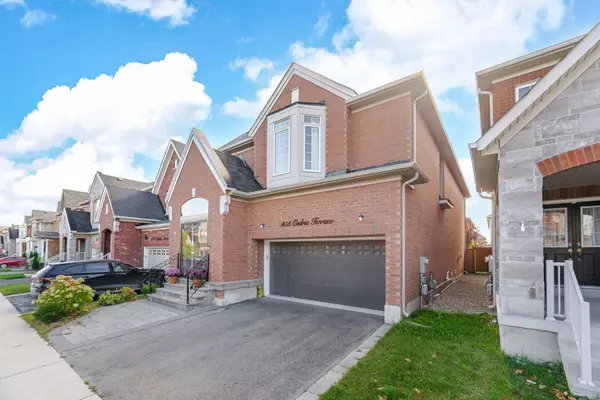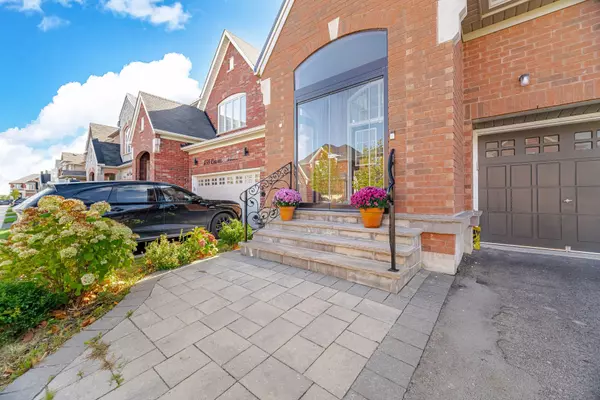455 Cedric TER Milton, ON L9T 7T1
5 Beds
5 Baths
UPDATED:
02/05/2025 10:56 PM
Key Details
Property Type Single Family Home
Sub Type Detached
Listing Status Active
Purchase Type For Sale
Subdivision Harrison
MLS Listing ID W11958062
Style 2-Storey
Bedrooms 5
Annual Tax Amount $5,862
Tax Year 2024
Property Description
Location
State ON
County Halton
Community Harrison
Area Halton
Rooms
Family Room Yes
Basement Apartment
Kitchen 2
Separate Den/Office 1
Interior
Interior Features Accessory Apartment
Cooling Central Air
Fireplaces Type Electric
Inclusions Brand New upgraded appliances. Two Car Parking Garage, Automatic Garage Door Opener, Water Softener Installed, High-End Glass-Enclosed Porch With Stone Interlocking.
Exterior
Parking Features Private Double
Garage Spaces 5.0
Pool None
View Park/Greenbelt
Roof Type Asphalt Shingle
Lot Frontage 36.15
Lot Depth 98.65
Total Parking Spaces 5
Building
Foundation Concrete Block

