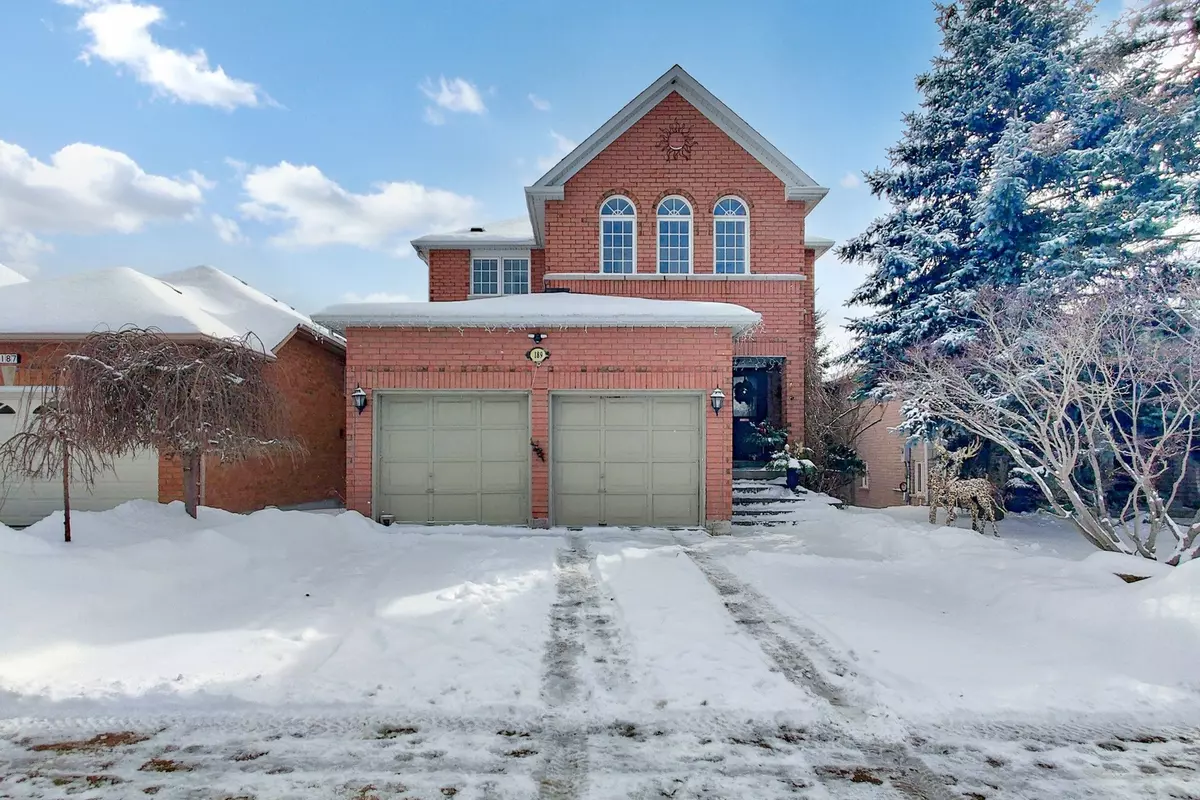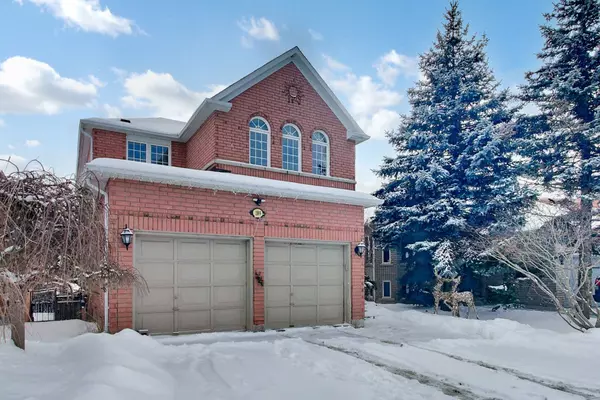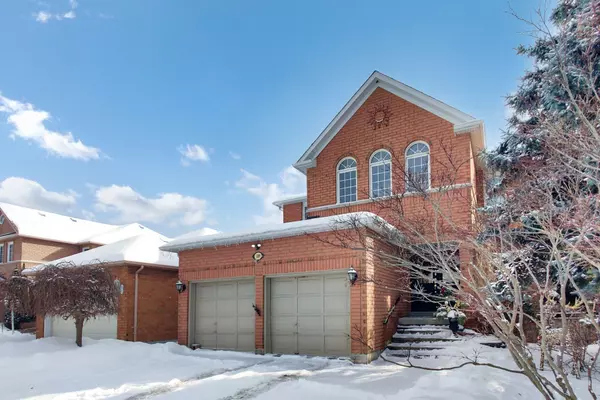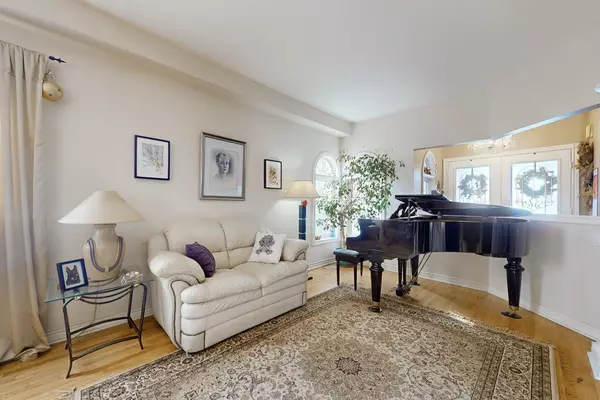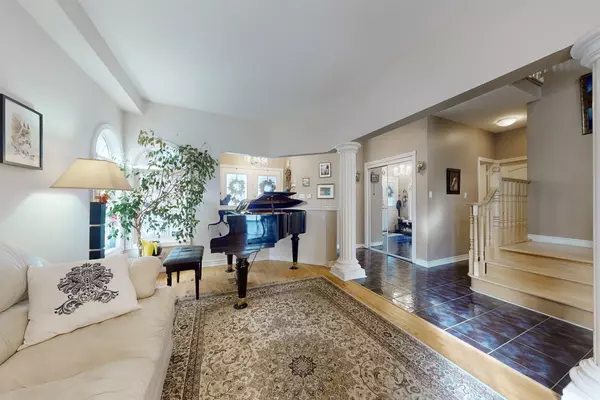189 Humberland DR Richmond Hill, ON L4E 3S9
4 Beds
4 Baths
UPDATED:
02/05/2025 11:34 PM
Key Details
Property Type Single Family Home
Sub Type Detached
Listing Status Active
Purchase Type For Sale
Approx. Sqft 2500-3000
Subdivision Oak Ridges
MLS Listing ID N11958112
Style 2-Storey
Bedrooms 4
Annual Tax Amount $6,029
Tax Year 2024
Property Description
Location
State ON
County York
Community Oak Ridges
Area York
Rooms
Family Room Yes
Basement Finished with Walk-Out, Apartment
Kitchen 2
Separate Den/Office 1
Interior
Interior Features Central Vacuum
Cooling Central Air
Fireplaces Type Family Room
Fireplace Yes
Heat Source Gas
Exterior
Parking Features Available
Garage Spaces 2.0
Pool None
Roof Type Shingles
Lot Frontage 40.03
Lot Depth 113.73
Total Parking Spaces 4
Building
Unit Features Lake/Pond,Public Transit,Rec./Commun.Centre,School,Park,River/Stream
Foundation Not Applicable

