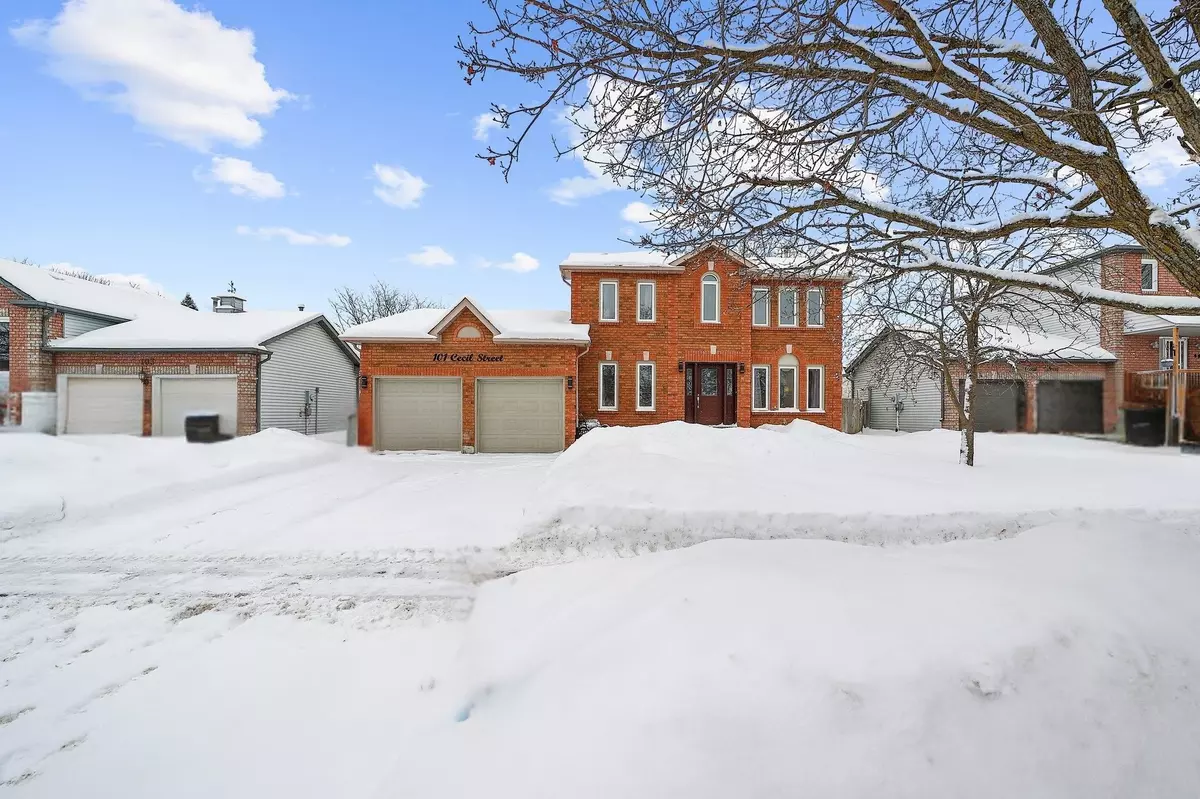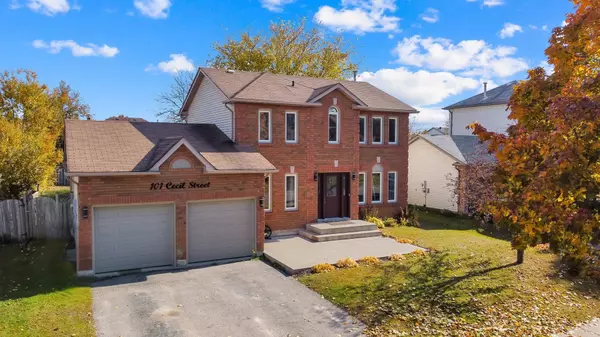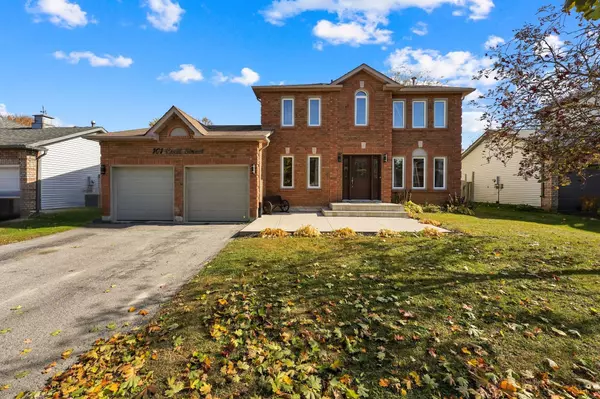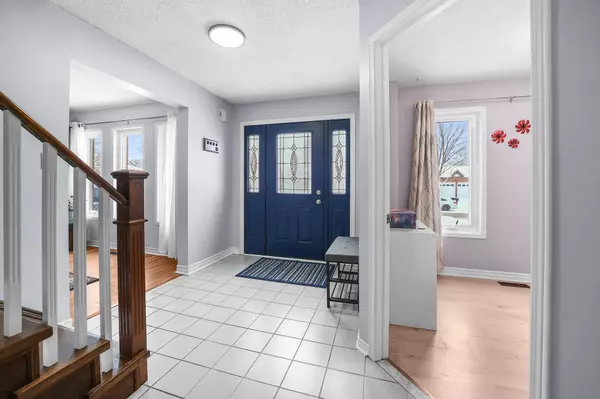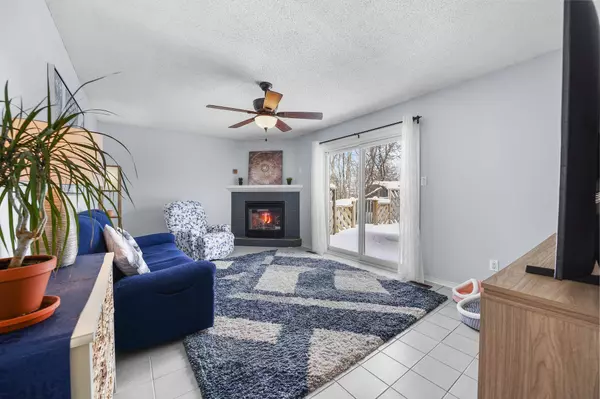101 CECIL ST Essa, ON L3W 0K4
4 Beds
4 Baths
UPDATED:
02/05/2025 07:01 PM
Key Details
Property Type Single Family Home
Sub Type Detached
Listing Status Active
Purchase Type For Sale
Approx. Sqft 2000-2500
Subdivision Angus
MLS Listing ID N11958109
Style 2-Storey
Bedrooms 4
Annual Tax Amount $2,769
Tax Year 2024
Property Description
Location
State ON
County Simcoe
Community Angus
Area Simcoe
Rooms
Family Room Yes
Basement Full, Finished
Kitchen 2
Separate Den/Office 1
Interior
Interior Features Water Heater, Sump Pump
Cooling Central Air
Fireplaces Type Wood
Fireplace Yes
Heat Source Gas
Exterior
Exterior Feature Deck
Parking Features Inside Entry, Private Double
Garage Spaces 2.0
Pool Above Ground
Roof Type Asphalt Shingle
Lot Frontage 60.29
Lot Depth 121.39
Total Parking Spaces 4
Building
Unit Features Fenced Yard,Golf,Library,Park,Rec./Commun.Centre,School
Foundation Poured Concrete

