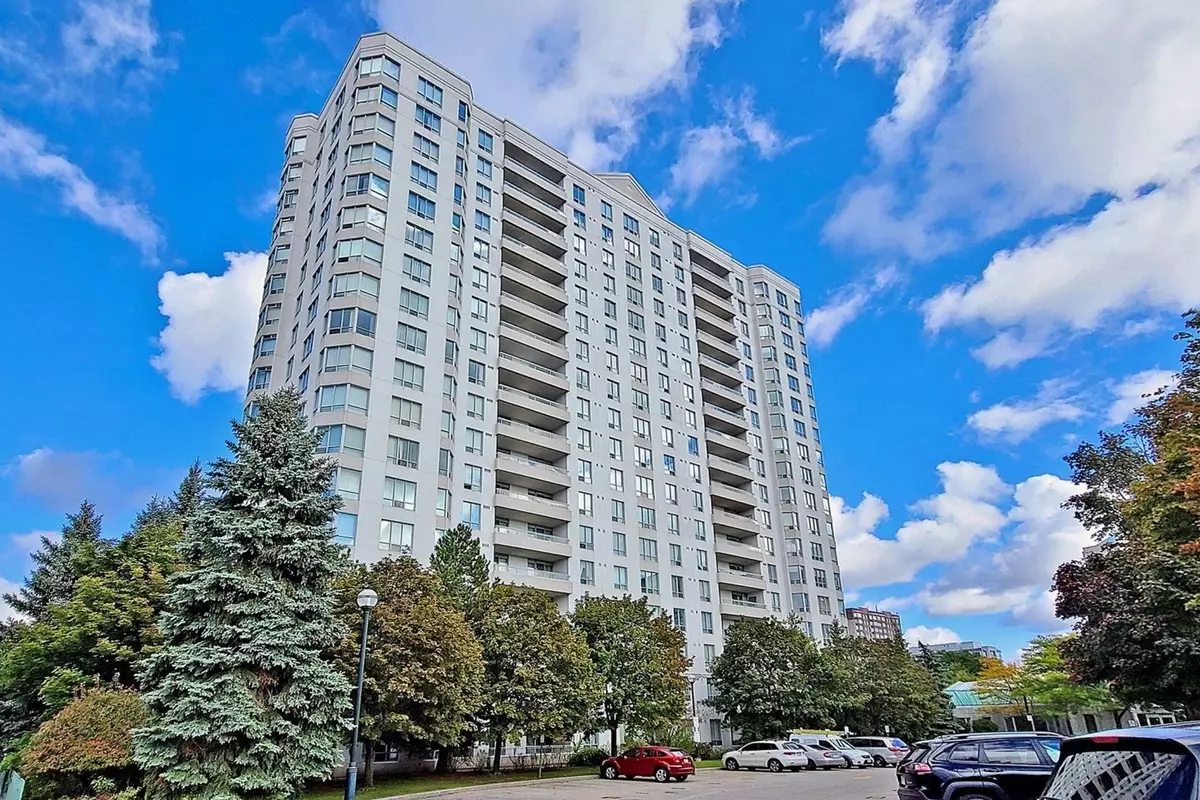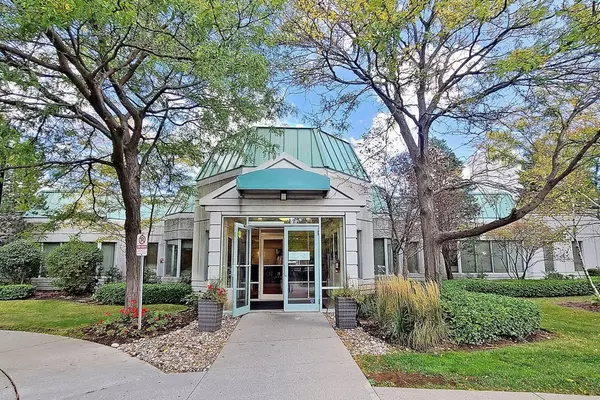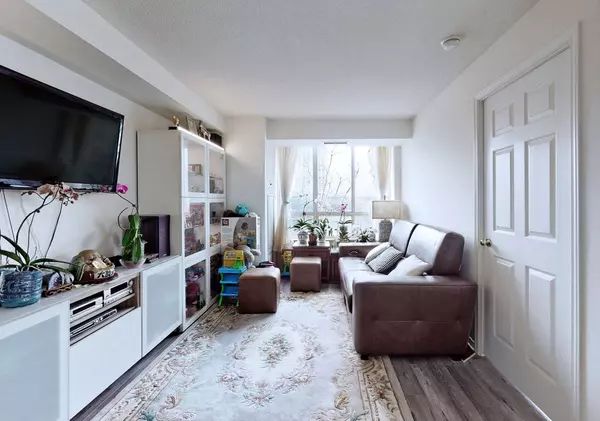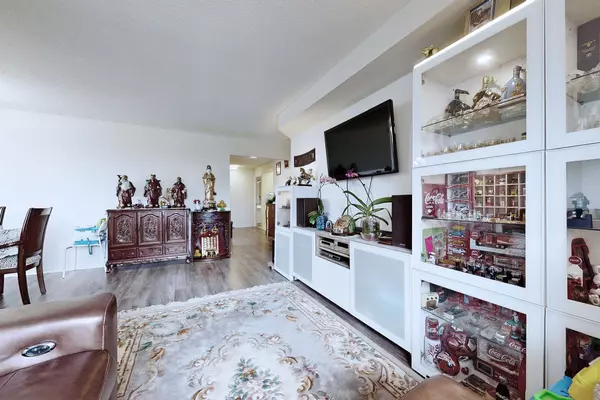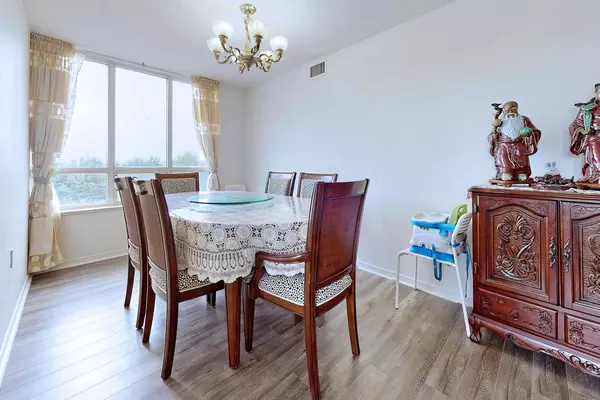5001 Finch AVE E #611 Toronto E07, ON M1S 5J9
3 Beds
2 Baths
UPDATED:
02/05/2025 07:07 PM
Key Details
Property Type Condo
Sub Type Condo Apartment
Listing Status Active
Purchase Type For Sale
Approx. Sqft 1200-1399
Subdivision Agincourt North
MLS Listing ID E11958130
Style Apartment
Bedrooms 3
HOA Fees $1,107
Annual Tax Amount $2,238
Tax Year 2024
Property Description
Location
State ON
County Toronto
Community Agincourt North
Area Toronto
Rooms
Family Room Yes
Basement None
Kitchen 1
Interior
Interior Features Other
Cooling Central Air
Inclusions All Elf And Window Covering, 2020 S.S ( Fridge, Stove, B/I Dishwasher, Rangehood), 2020 Washer/Dryer
Laundry In-Suite Laundry
Exterior
Parking Features Underground
Garage Spaces 1.0
Amenities Available Concierge, Exercise Room, Guest Suites, Indoor Pool, Sauna
Exposure South East
Total Parking Spaces 1
Building
Locker Ensuite
Others
Senior Community Yes
Pets Allowed Restricted

