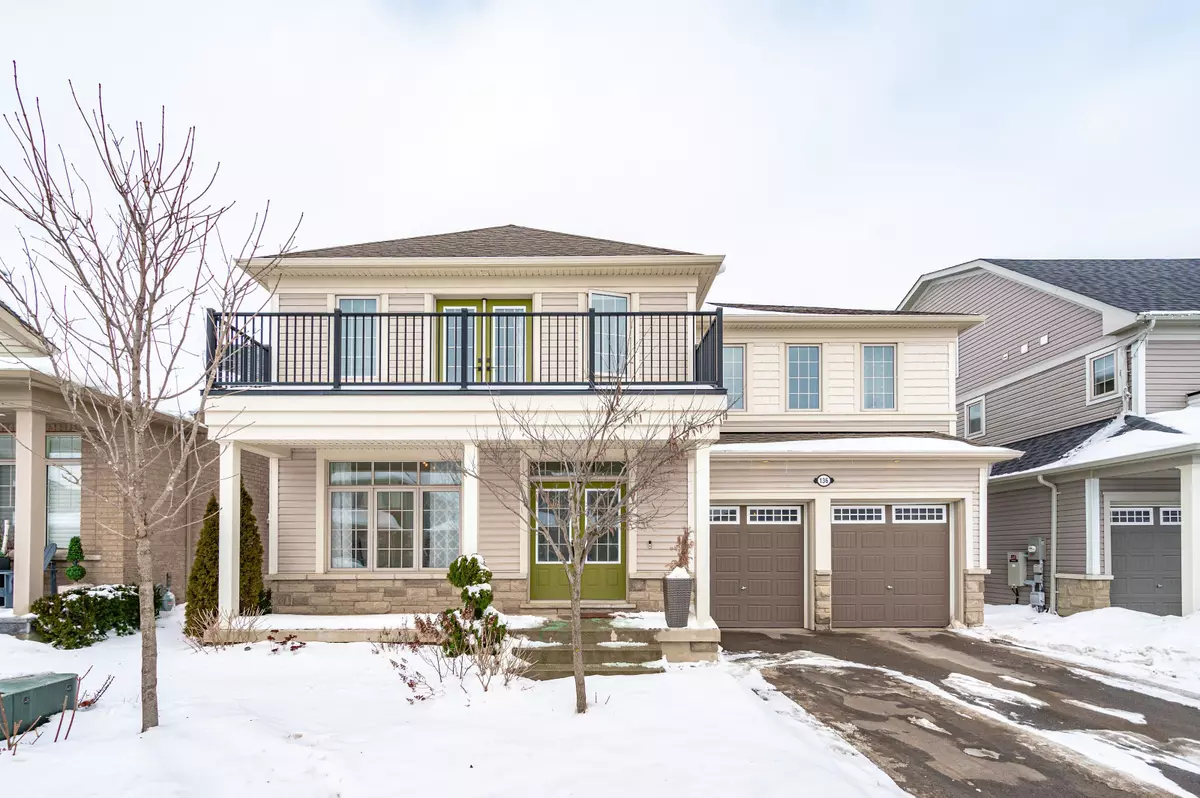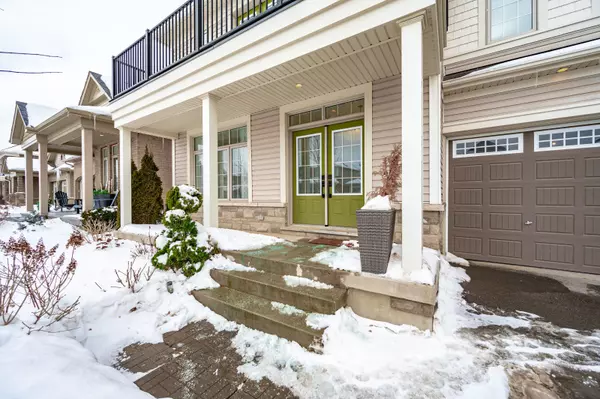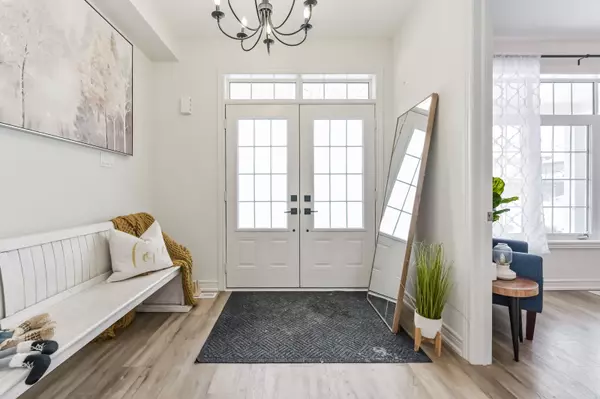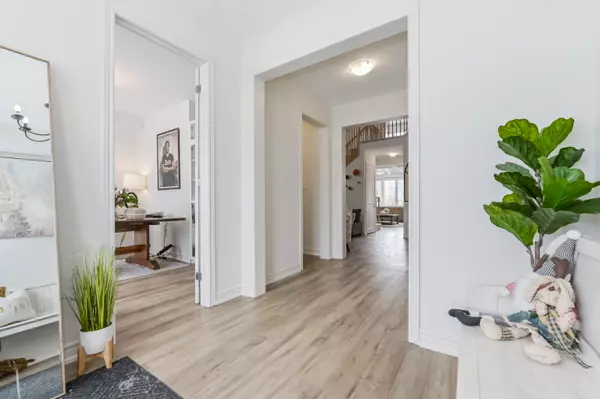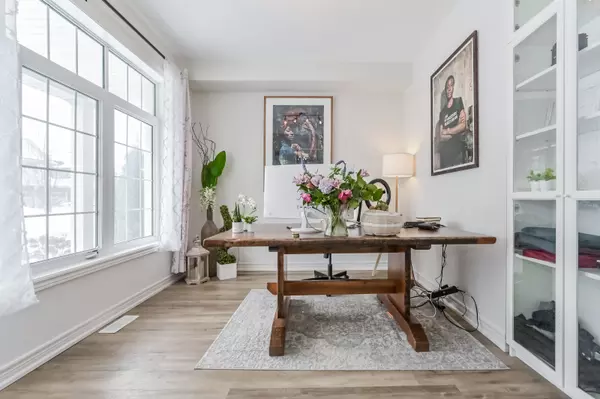136 Harpin WAY E Centre Wellington, ON N1M 0G9
4 Beds
4 Baths
UPDATED:
02/05/2025 08:40 PM
Key Details
Property Type Single Family Home
Sub Type Detached
Listing Status Active
Purchase Type For Sale
Approx. Sqft 3500-5000
Subdivision Fergus
MLS Listing ID X11958162
Style 2-Storey
Bedrooms 4
Annual Tax Amount $7,448
Tax Year 2024
Property Description
Location
State ON
County Wellington
Community Fergus
Area Wellington
Rooms
Family Room Yes
Basement Full, Unfinished
Kitchen 1
Interior
Interior Features Auto Garage Door Remote, Floor Drain, Rough-In Bath, Sump Pump, Water Heater, Water Softener
Cooling Central Air
Fireplaces Type Natural Gas
Fireplace Yes
Heat Source Gas
Exterior
Parking Features Private Double
Garage Spaces 2.0
Pool None
Roof Type Asphalt Shingle
Lot Frontage 128.0
Lot Depth 50.0
Total Parking Spaces 4
Building
Unit Features Hospital,Golf,Library,Place Of Worship,School,Park
Foundation Poured Concrete

