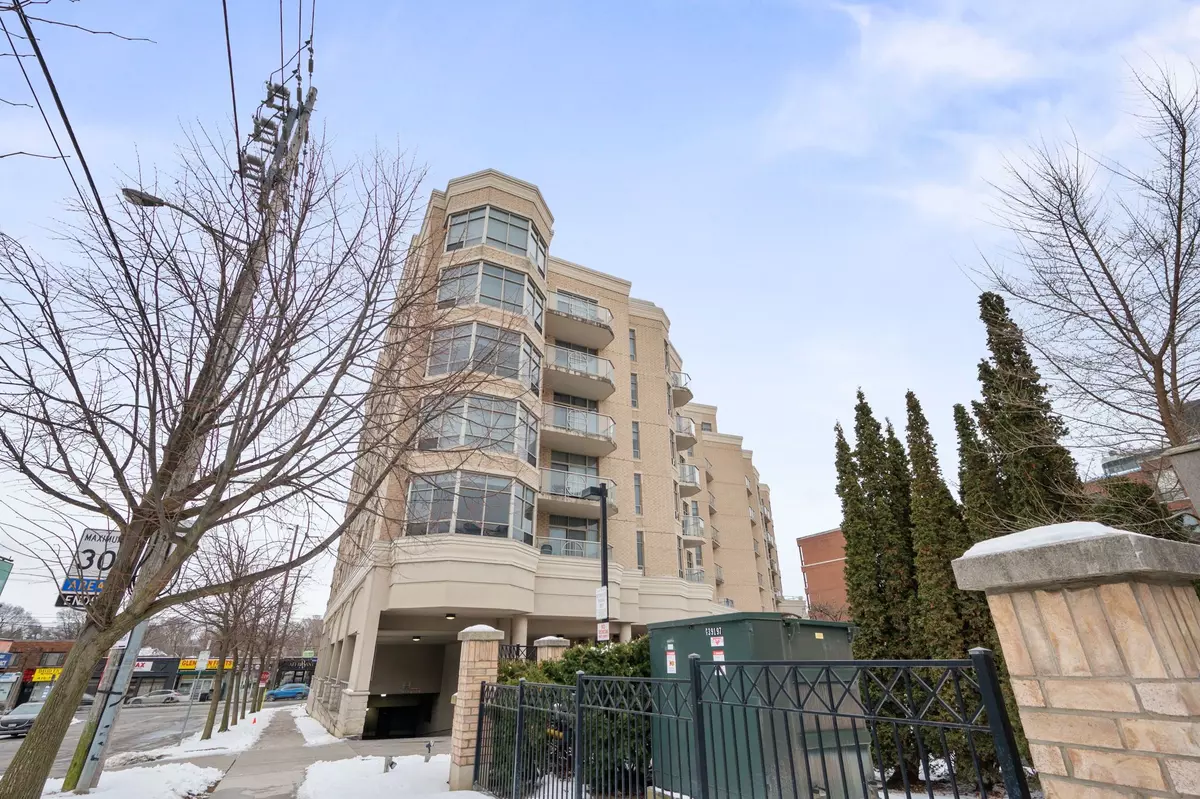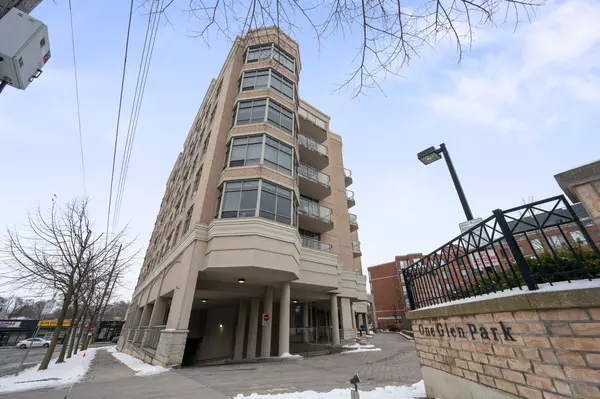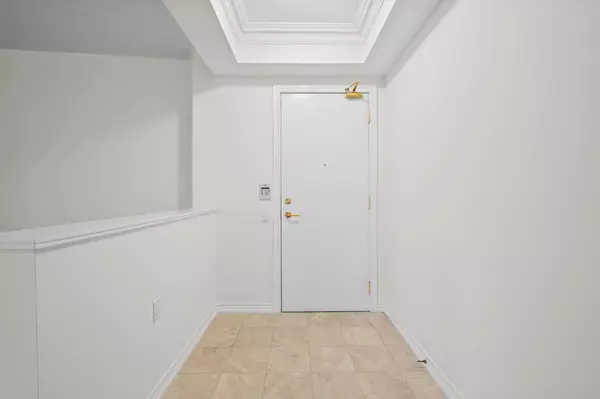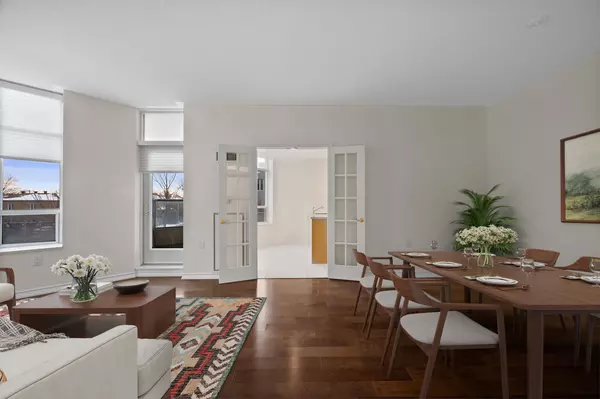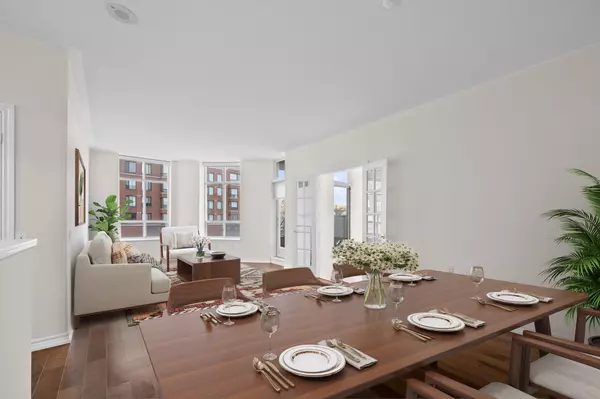REQUEST A TOUR If you would like to see this home without being there in person, select the "Virtual Tour" option and your agent will contact you to discuss available opportunities.
In-PersonVirtual Tour
$ 845,000
Est. payment /mo
New
1 Glen Park AVE #201 Toronto C04, ON M6B 4M5
2 Beds
2 Baths
UPDATED:
02/05/2025 07:24 PM
Key Details
Property Type Condo
Sub Type Condo Apartment
Listing Status Active
Purchase Type For Sale
Approx. Sqft 1000-1199
Subdivision Englemount-Lawrence
MLS Listing ID C11958180
Style Apartment
Bedrooms 2
HOA Fees $1,347
Annual Tax Amount $3,026
Tax Year 2024
Property Description
Elegance, Comfort & Style Converge At One Glen Park. This Spacious & Sun-Filled 2-Bedroom Residence Is Beautifully Maintained & Designed. Updated Floors & Large Southwest-Facing Windows W/ Blinds Throughout. Entrance Hall W/ Crown Moulding & Double-Door Closet. Expansive Living-Dining Room Enjoys Walk-Out Balcony Access. French Doors Lead Seamlessly Into The Kitchen, Featuring Abundant Natural Light, Central Island, Granite Countertops, Floor-To-Ceiling Cabinets, Breakfast Area & Walk-Out To Balcony. Generous Primary Suite W/ 2 Double Closets & 5-Piece Ensuite W/ Jet Tub. Bright Second Bedroom W/ Double Closet, 3-Piece Bathroom W/ Glass-Enclosed Shower. Private Parking & Storage Locker Included. Exquisitely Renovated 7-Storey Condominium W/ Coveted Amenities Including Fitness Center, Sauna, Security/Concierge, Entertainment Room & Guest Parking. Fantastic Location In Englemount-Lawrence, Steps To Transit, Minutes To Glencairn TTC Station, Forest Hill, Allen/Highway 401, Top-Rated Public & Private Schools & Beltline Trail.
Location
State ON
County Toronto
Community Englemount-Lawrence
Area Toronto
Rooms
Family Room No
Basement None
Kitchen 1
Interior
Interior Features Other
Cooling Central Air
Fireplace No
Heat Source Gas
Exterior
Parking Features Underground
Garage Spaces 1.0
Exposure South West
Total Parking Spaces 1
Building
Story 2
Locker Owned
Others
Pets Allowed Restricted
Listed by RE/MAX REALTRON BARRY COHEN HOMES INC.

