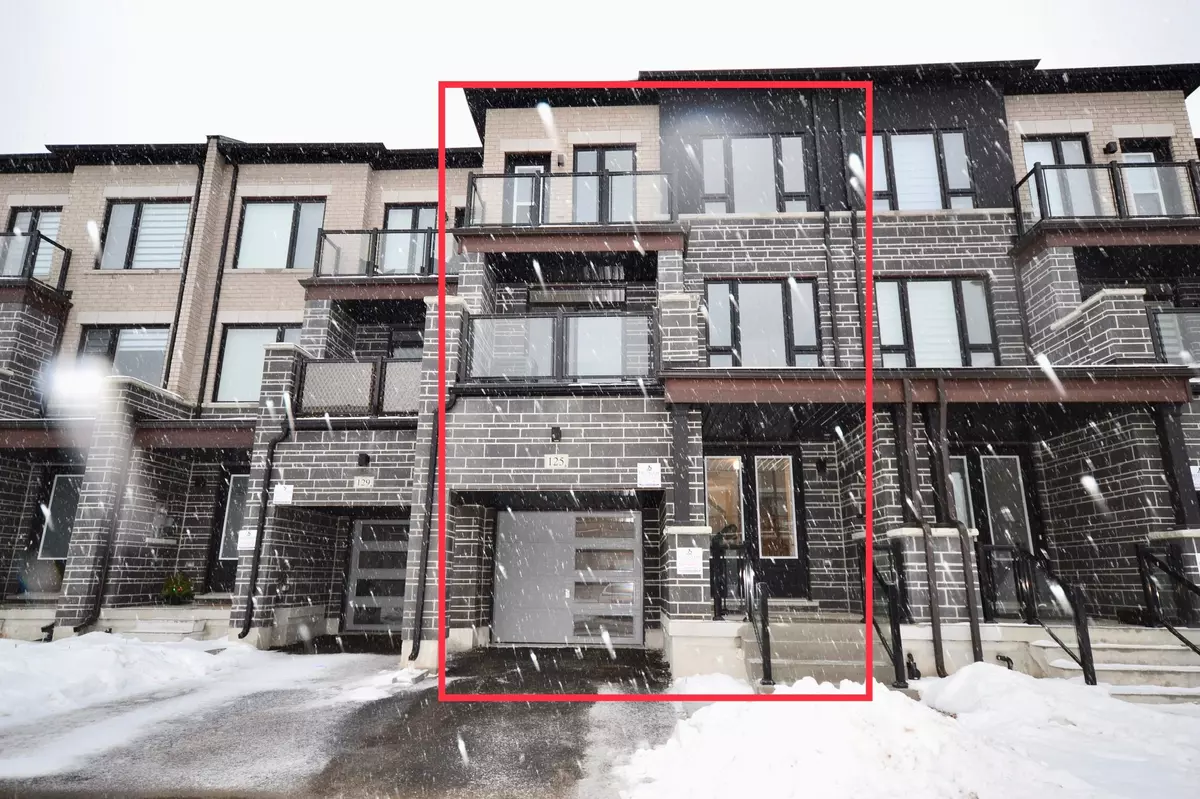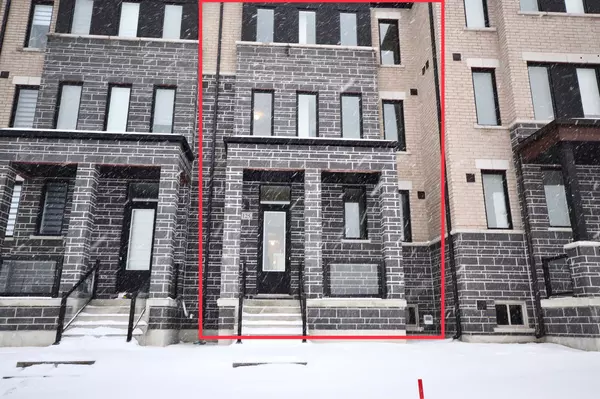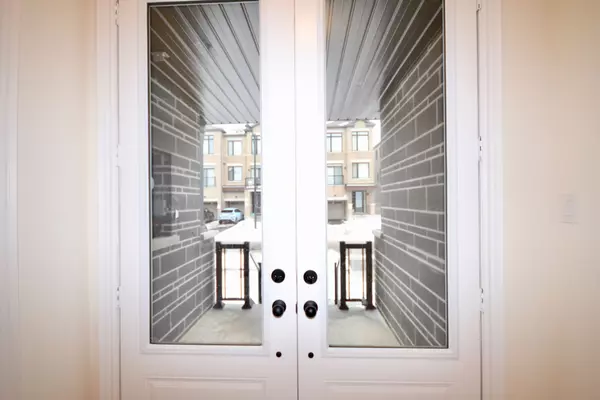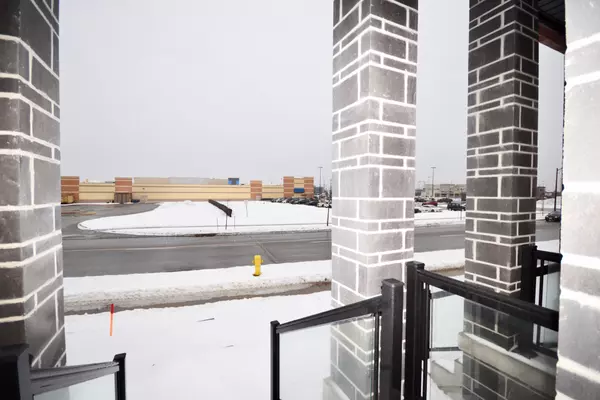REQUEST A TOUR If you would like to see this home without being there in person, select the "Virtual Tour" option and your agent will contact you to discuss available opportunities.
In-PersonVirtual Tour
$ 3,950
New
125 TENNANT CIR Vaughan, ON L4H 5L5
4 Beds
3 Baths
UPDATED:
02/05/2025 11:16 PM
Key Details
Property Type Single Family Home
Listing Status Active
Purchase Type For Rent
Approx. Sqft 2000-2500
Subdivision Vellore Village
MLS Listing ID N11958211
Style 3-Storey
Bedrooms 4
Property Description
Brand New Never Lived in,Luxurious Dual Front Townhome Features ,Spacious and Bright 3+1 Bedrooms,Open Concept Layout W/9Ft Ceilings,Upgraded Modern Hardwood Floor, A Stunning Great Room (Dining Room and Living Room Combined area) with Balcony on Main Floor. Ground Floor Featuring Large Foyer with Guest Suite and Separate Entrance. Upper Level Features 3 Bedrooms, the Primary Bedroom has a walk-in Closet and Private Ensuite with Quartz Countertops and Balcony. Full Tarion Warranty included. Conveniently located near Hwy 400, Wonderland, Walmart, Home Depot, Banks, TTC Subway, Public Transit, Vaughan Bus Terminal, Hospital and much more, Providing for easy access to your daily commute.
Location
State ON
County York
Community Vellore Village
Area York
Rooms
Basement Unfinished
Kitchen 1
Interior
Interior Features Sump Pump, Water Heater
Cooling Central Air
Fireplaces Type Electric
Inclusions S/s Fridge, S/s Stove, S/s Dish washer, Kitchen Hood, Washer and Dryer.
Laundry Laundry Room
Exterior
Parking Features Built-In
Garage Spaces 2.0
Pool None
Roof Type Asphalt Shingle
Building
Foundation Poured Concrete
Lited by RIGHT AT HOME REALTY





