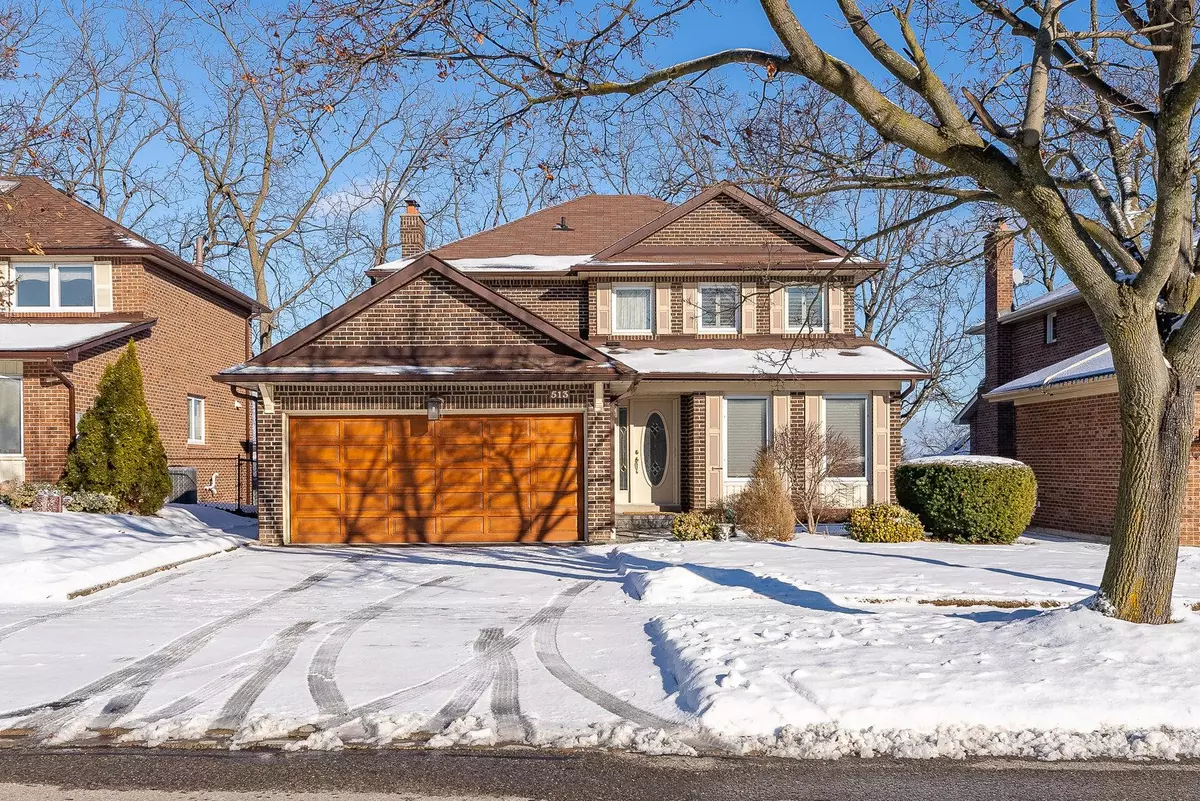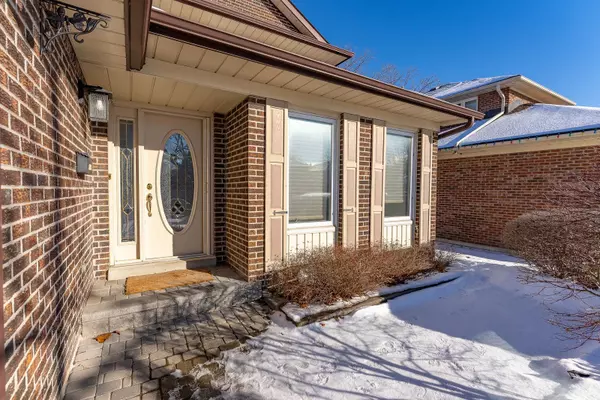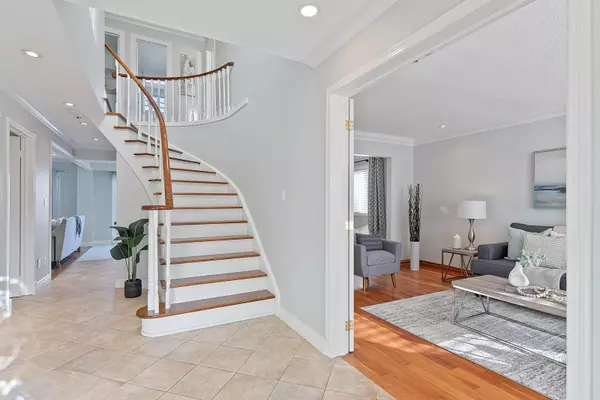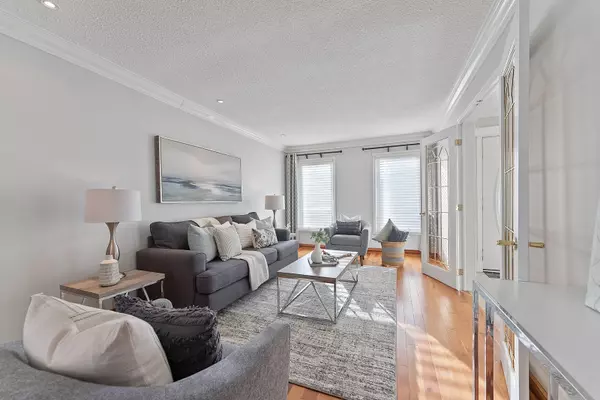513 Broadgreen ST Pickering, ON L1W 3H6
4 Beds
4 Baths
UPDATED:
02/05/2025 08:36 PM
Key Details
Property Type Single Family Home
Sub Type Detached
Listing Status Active
Purchase Type For Sale
Approx. Sqft 2000-2500
Subdivision West Shore
MLS Listing ID E11958266
Style 2-Storey
Bedrooms 4
Annual Tax Amount $7,441
Tax Year 2024
Property Description
Location
State ON
County Durham
Community West Shore
Area Durham
Rooms
Family Room Yes
Basement Finished with Walk-Out, Full
Kitchen 1
Separate Den/Office 1
Interior
Interior Features Auto Garage Door Remote, Central Vacuum, In-Law Capability
Cooling Central Air
Fireplaces Number 2
Inclusions All Existing Appliances, Light Fixtures & Any Window Coverings. R/I Alarm System. H/E Trane Furnace, (7 Years old approx), Central Vac, 200 Amp Breaker Panel, Central Air, (9 Years approx), (as-is) - may or may not be working - unknown at this time (Estate Sale)
Exterior
Exterior Feature Landscaped, Porch
Parking Features Private Double
Garage Spaces 4.0
Pool None
Roof Type Asphalt Shingle
Lot Frontage 50.0
Lot Depth 101.85
Total Parking Spaces 4
Building
Foundation Poured Concrete





