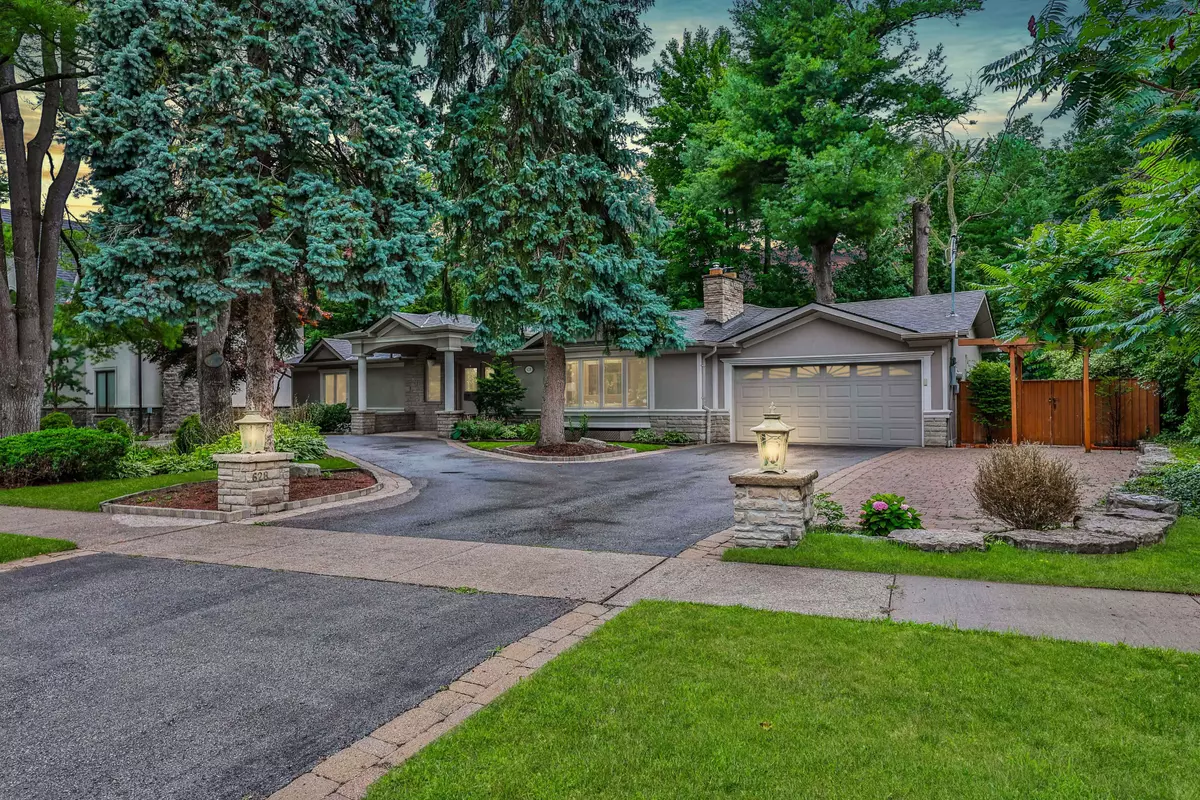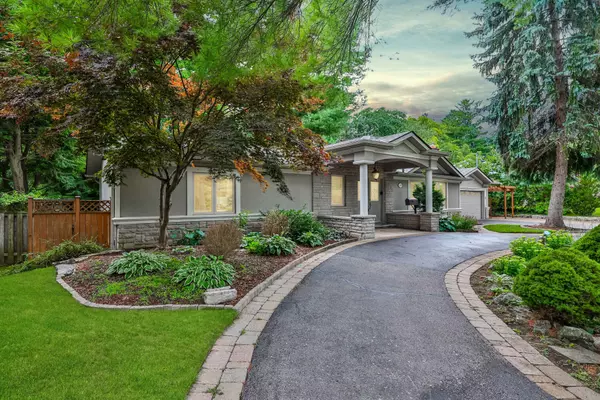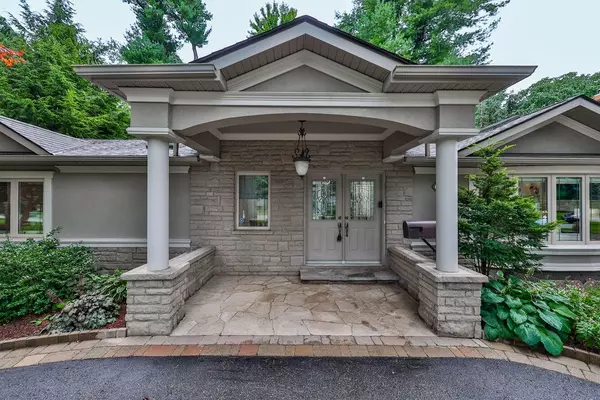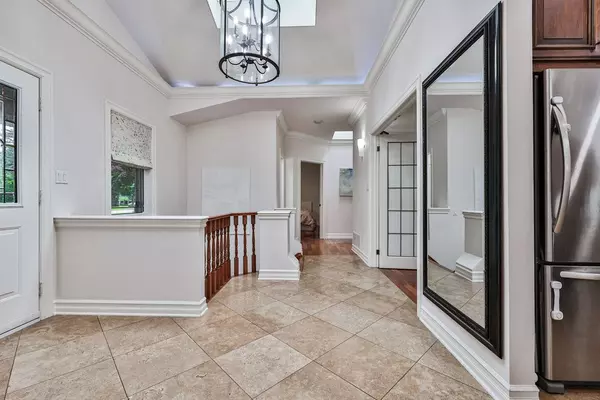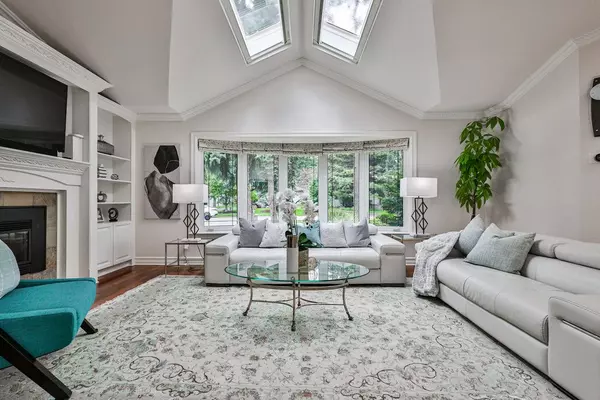REQUEST A TOUR If you would like to see this home without being there in person, select the "Virtual Tour" option and your agent will contact you to discuss available opportunities.
In-PersonVirtual Tour
$ 2,199,850
Est. payment /mo
New
628 Sir Richard's RD Mississauga, ON L5C 1A4
3 Beds
4 Baths
UPDATED:
02/05/2025 09:08 PM
Key Details
Property Type Single Family Home
Sub Type Detached
Listing Status Active
Purchase Type For Sale
Subdivision Erindale
MLS Listing ID W11958509
Style Bungalow
Bedrooms 3
Annual Tax Amount $11,037
Tax Year 2024
Property Description
A Rare Opportunity Awaits In The Prestigious Oneida Heights Community With This Exceptional Bungalow, Offering An Impressive 100-Foot Frontage And Nearly 4,000 Sqft Of Total Living Space. Thoughtfully Designed For Comfort And Elegance, This Home Features 3+3 Bdrms, 4 Baths, A Finished Walk-Up Lower Level And A Striking Circular Driveway. Nestled In A Coveted Location, It Is Mere Moments From The Credit River, Mississauga Golf & Country Club, Top-Rated Schools, Scenic Parks, Credit Valley Hospital, And Offers Access To The QEW. Inside, Natural Light Pours Through Expansive Windows And Skylights, Accentuating The Grandeur Of Soaring Vaulted Ceilings, Intricate Crown Molding And Rich Hdwd Flrs. The Family Room Is A Warm And Inviting Retreat, Complete With A Gas F/P, Custom Built-In Shelving, And A Charming Bow Window. An Adjacent Dining Room, Highlighted By A Cathedral Ceiling And Oversized Windows, Extends Effortlessly To The Bkyd Through Sliding Glass Doors. At The Heart Of The Home, The Chefs Kitchen Impresses With Granite Countertops, Premium S/S Appliances And A Generous Center Island With Bar Seating. French Doors Lead Directly To A Raised Deck, Perfect For Al Fresco Dining And Summer Gatherings. The Main-Level Primary Suite Offers A Private Sanctuary, Featuring A Spa-Like 5pc Ensuite, A Custom Walk-In Closet, And Exclusive Access To The Bkyd Deck. 2 Addnl Bdrms On This Level Provide Comfort And Versatility For Family Or Guests. The Fully Finished Walk-Up Lower Level Is An Entertainers Dream, Boasting A Spacious Rec Room With A Gas F/P And Direct Bkyd Access. 3 Addnl Bedrooms Offer Flexibility For A Guest Suite, Home Office, Or Fitness Space. Outside, The Fully Fenced Bkyd Serves As A Private Retreat, Complete With A Custom-Built Treehouse, Beautifully Landscaped Gardens, And An Exterior Irrigation System. Addnl Highlights Include A 2-Car Garage, An Expansive 10-Car Driveway, A Central Vac System And An ADT Security System For Convenience And Peace Of Mind.
Location
State ON
County Peel
Community Erindale
Area Peel
Rooms
Family Room Yes
Basement Walk-Up, Finished
Kitchen 1
Separate Den/Office 3
Interior
Interior Features Water Softener, Water Heater Owned, Primary Bedroom - Main Floor, Central Vacuum
Cooling Central Air
Fireplace Yes
Heat Source Gas
Exterior
Parking Features Circular Drive
Garage Spaces 10.0
Pool None
Roof Type Asphalt Shingle
Lot Frontage 100.0
Lot Depth 126.92
Total Parking Spaces 12
Building
Foundation Concrete
Listed by RE/MAX REALTY ENTERPRISES INC.

