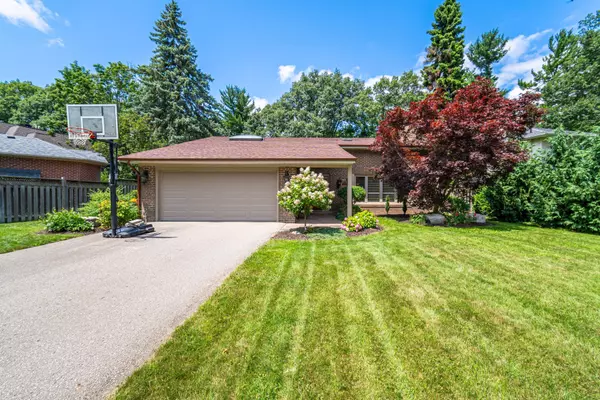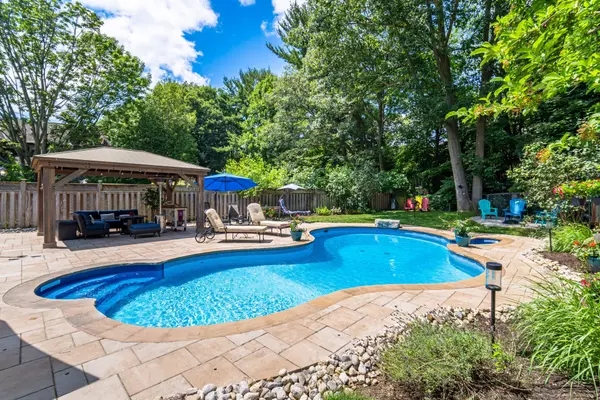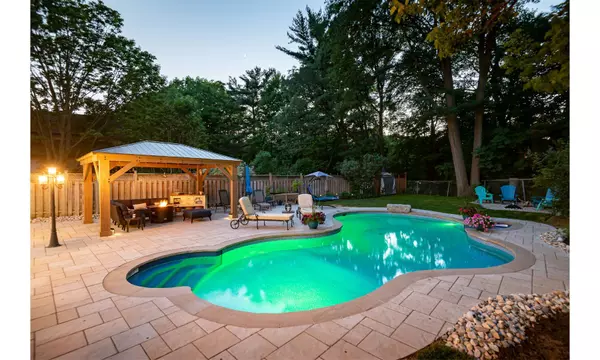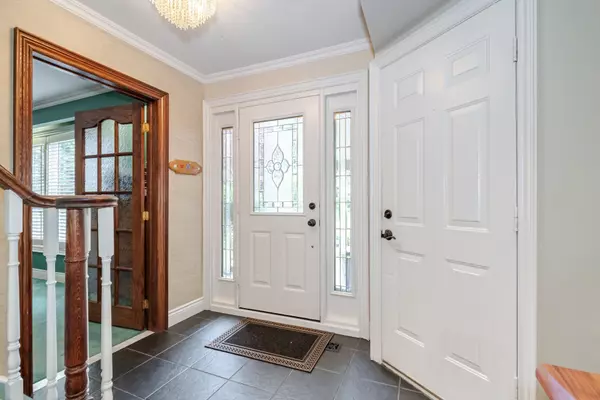1117 Springhill DR Mississauga, ON L5H 1N2
4 Beds
3 Baths
UPDATED:
02/05/2025 11:14 PM
Key Details
Property Type Single Family Home
Sub Type Detached
Listing Status Active
Purchase Type For Sale
Subdivision Lorne Park
MLS Listing ID W11958527
Style 2-Storey
Bedrooms 4
Annual Tax Amount $10,716
Tax Year 2024
Property Description
Location
State ON
County Peel
Community Lorne Park
Area Peel
Rooms
Family Room Yes
Basement Crawl Space
Kitchen 1
Interior
Interior Features Atrium, Countertop Range, In-Law Capability
Cooling Central Air
Fireplaces Number 2
Fireplaces Type Natural Gas
Inclusions New Furnace & CA 2022. All ELF's (except DR), Fridge, B-I Stove, Cooktop, Microwave, Washer, Dryer, Freezer in Garage, Bdlm where laid, California Shutters, AGDO, Ingrd Sprinkler System, All Pool Equipment, Large 10x13 Umbrella in backyard, Book Cases in Playroom
Exterior
Parking Features Private
Garage Spaces 8.0
Pool Inground, Salt
View Trees/Woods, Pool, Garden
Roof Type Shingles
Lot Frontage 91.1
Lot Depth 148.4
Total Parking Spaces 8
Building
Foundation Concrete Block
Others
Senior Community Yes





