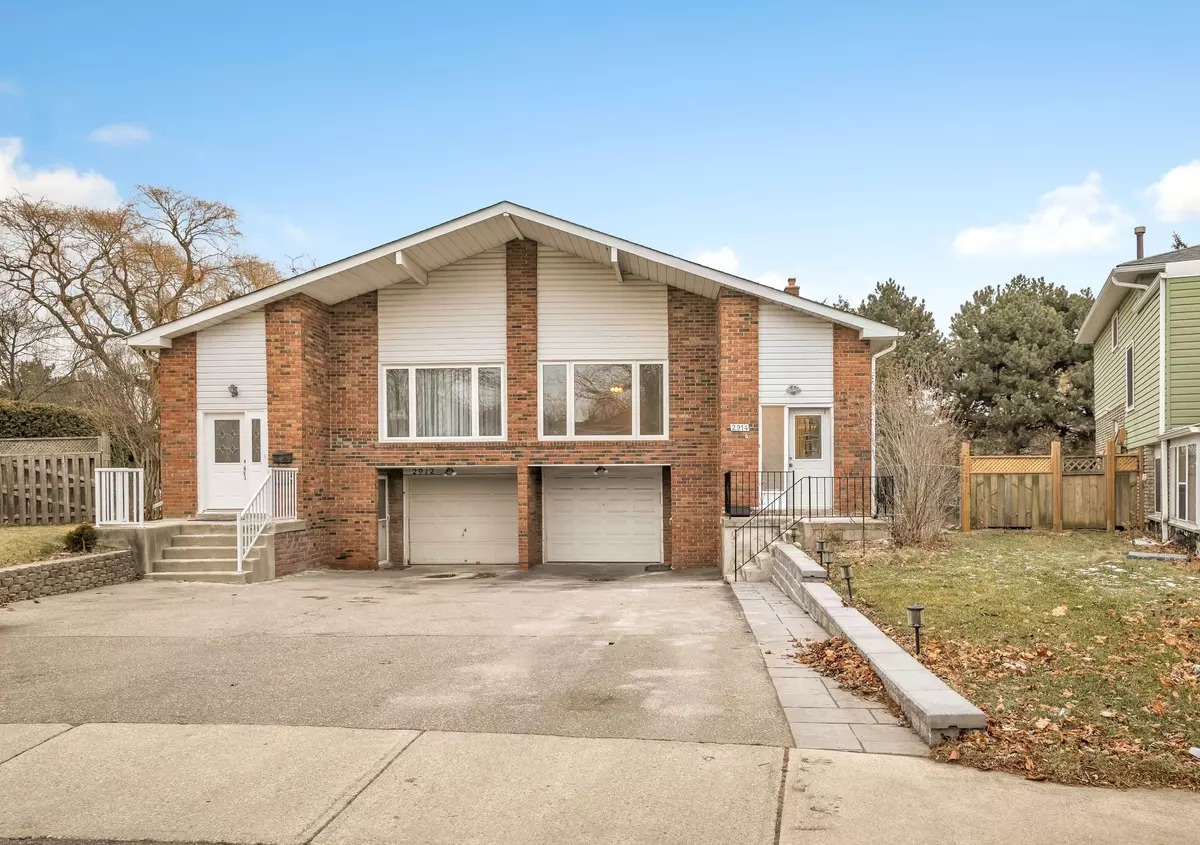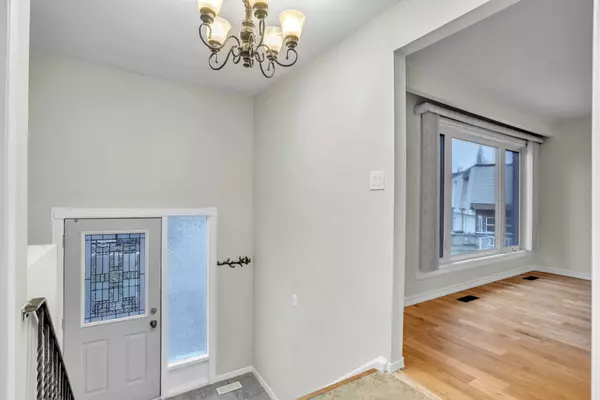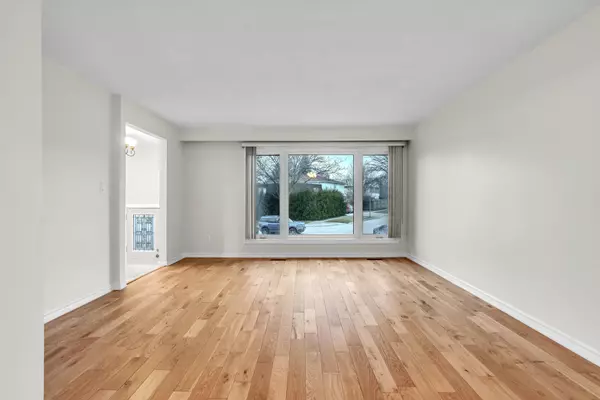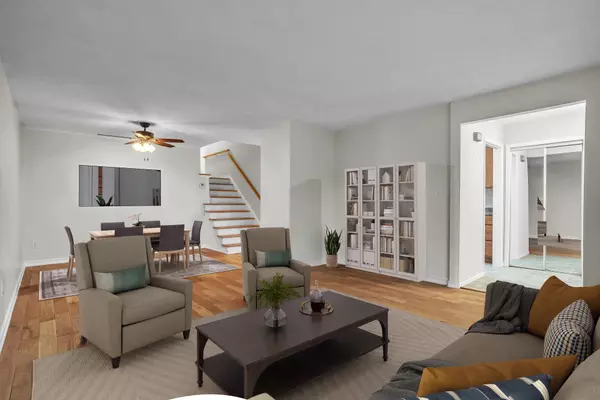REQUEST A TOUR If you would like to see this home without being there in person, select the "Virtual Tour" option and your agent will contact you to discuss available opportunities.
In-PersonVirtual Tour
$ 1,089,000
Est. payment /mo
New
2914 Windjammer RD Mississauga, ON L5L 1S7
4 Beds
3 Baths
UPDATED:
02/05/2025 09:18 PM
Key Details
Property Type Single Family Home
Sub Type Semi-Detached
Listing Status Active
Purchase Type For Sale
Subdivision Erin Mills
MLS Listing ID W11958546
Style Backsplit 5
Bedrooms 4
Annual Tax Amount $5,449
Tax Year 2025
Property Description
An opportunity not to be missed! Welcome to 2914 Windjammer Rd., a generously-sized 4 bedroom semi in the sought-after Erin Mills community! This beautifully kept five-level backsplit property is the perfect combination of comfort, space and convenience- a rarely offered gem in a quiet family-friendly neighbourhood. With an expansive 32x165 ft. lot, offering plenty of outdoor potential, and no residential neighbors behind, this deceptively spacious home is bright and airy, and features hardwood flooring, lots of natural light, an expansive picture window overlooking the front yard, and a cozy wood-burning fireplace- perfect for relaxing evenings. The lower two levels combine to offer a Second Unit with Second Unit Registration Certificate from the City of Mississauga. It features a separate entrance fully equipped kitchen with gas stove, and a comfortable living area, and a wood burning fireplace- a great opportunity to offset the cost of a mortgage through rental income. Enjoy all the conveniences the Erin Mills community has to offer, with excellent walkability and proximity to parks, scenic trails, top-rated schools, shops, major highways, and public transit. Don't miss out on this rare gem- perfect for families, first time buyers, investors, or anyone looking for a spacious and well-maintained home in a fantastic neighborhood!
Location
State ON
County Peel
Community Erin Mills
Area Peel
Rooms
Family Room Yes
Basement Separate Entrance, Apartment
Kitchen 2
Interior
Interior Features Other
Heating Yes
Cooling Central Air
Fireplace Yes
Heat Source Gas
Exterior
Parking Features Private
Garage Spaces 2.0
Pool None
Roof Type Shingles
Lot Frontage 32.31
Lot Depth 165.98
Total Parking Spaces 3
Building
Lot Description Irregular Lot
Unit Features Wooded/Treed,Fenced Yard,Park,Public Transit,Rec./Commun.Centre,School
Foundation Concrete
Listed by KELLER WILLIAMS REAL ESTATE ASSOCIATES, LAROSE TEAM





