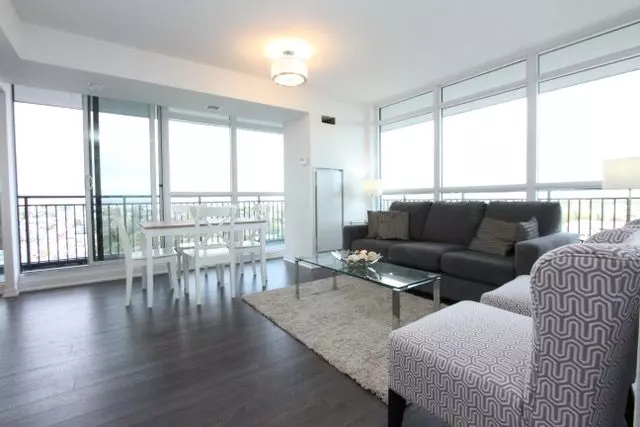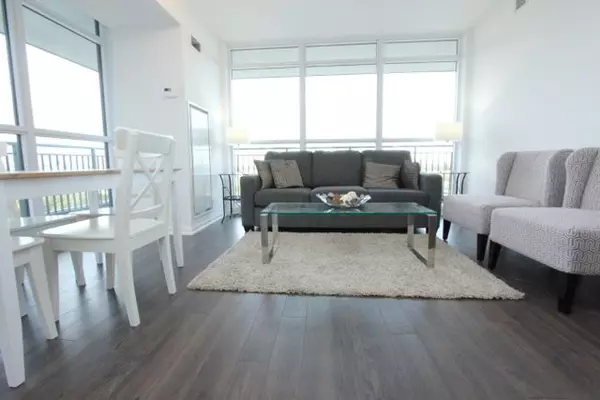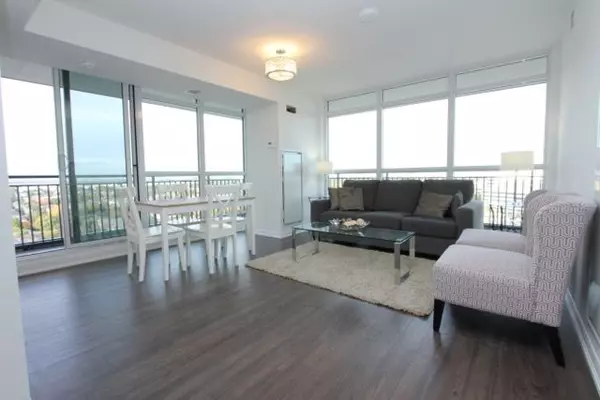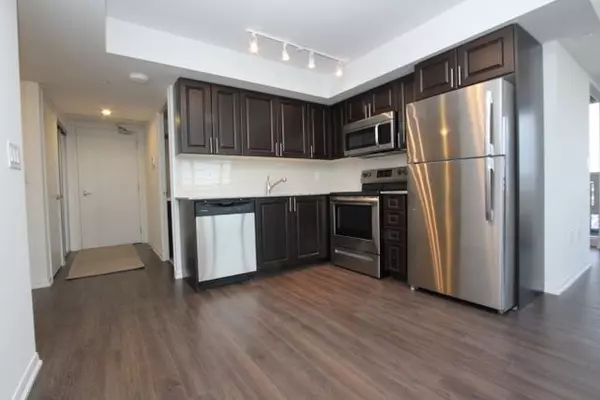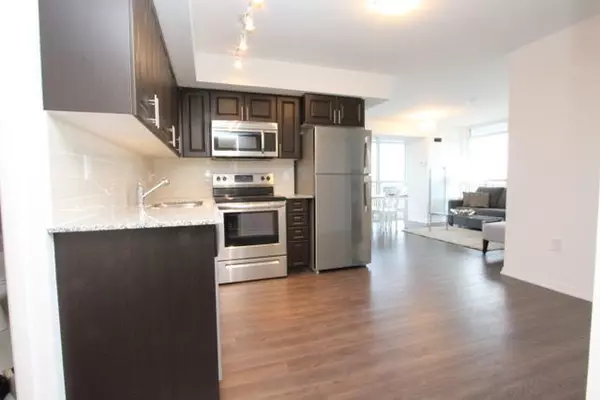3091 Dufferin ST #1408 Toronto W04, ON M6A 0C4
3 Beds
2 Baths
UPDATED:
02/05/2025 10:41 PM
Key Details
Property Type Condo
Sub Type Condo Apartment
Listing Status Active
Purchase Type For Rent
Approx. Sqft 800-899
Subdivision Yorkdale-Glen Park
MLS Listing ID W11958632
Style Apartment
Bedrooms 3
Property Description
Location
State ON
County Toronto
Community Yorkdale-Glen Park
Area Toronto
Rooms
Family Room No
Basement None
Kitchen 1
Separate Den/Office 1
Interior
Interior Features None
Cooling Central Air
Inclusions Pictures from previous listing. Unit will be completely painted and professionally cleaned prior to occupancy. Parking and Locker included. Stainless Steel Fridge, Stove, Microwave And Dishwasher. Stack Washer/Dryer.Granite Counters, All Light Fixtures, Window Coverings, Parking And Locker. Tenant Pays Hydro.
Laundry Ensuite
Exterior
Parking Features Underground
Garage Spaces 1.0
Amenities Available Guest Suites, Gym, Outdoor Pool, Party Room/Meeting Room, Visitor Parking
Exposure North East
Total Parking Spaces 1
Building
Locker Owned
Others
Pets Allowed No

